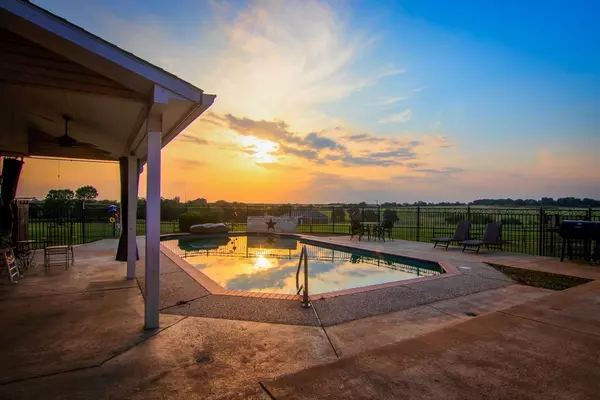$850,000
For more information regarding the value of a property, please contact us for a free consultation.
4 Beds
4 Baths
2,599 SqFt
SOLD DATE : 10/06/2023
Key Details
Property Type Single Family Home
Sub Type Single Family Residence
Listing Status Sold
Purchase Type For Sale
Square Footage 2,599 sqft
Price per Sqft $327
Subdivision Lake Hills Estate Sec Three
MLS Listing ID 20360674
Sold Date 10/06/23
Style Traditional
Bedrooms 4
Full Baths 3
Half Baths 1
HOA Y/N None
Year Built 1995
Annual Tax Amount $5,622
Lot Size 4.800 Acres
Acres 4.8
Property Description
Welcome home to peaceful serenity, beautiful sunsets, and quiet country living! This stunning home boasts 3 bedrooms, 2 full baths, 1 half bath, a 490 sf apartment above the garage with a full bath, AND is conveniently located in the highly sought after Van Alstyne ISD! The open concept layout features a cozy living area with a wood burning brick fireplace, breakfast nook, and dining room. The spacious primary bedroom with its large sitting area has the most incredible views. Bring your animals to this fully pipe fenced and gated 4.8 acres and 36 x 36 metal barn offering endless opportunities. Entertain on your back patio in your lagoon like pool, or just relax on your lounge chairs and enjoy the surrounding beauty. Minutes from Hwy 75, you will find yourself only 15 minutes from the McKinney area, or 15 minutes from the Sherman hub of the new TI and GlobiTech! Call your favorite realtor today, this one won't last long!
Location
State TX
County Grayson
Direction From Hwy 75, head west on FM 121 approximately 2 miles. Turn right on Hackberry, head north 1 mile, property is on the left.
Rooms
Dining Room 2
Interior
Interior Features Built-in Features, Cable TV Available, Chandelier, Decorative Lighting, Double Vanity, Eat-in Kitchen, Granite Counters, High Speed Internet Available, Open Floorplan, Vaulted Ceiling(s), Walk-In Closet(s)
Heating Central, Electric, Propane
Cooling Ceiling Fan(s), Central Air, Electric
Fireplaces Number 1
Fireplaces Type Wood Burning
Appliance Dishwasher, Disposal, Electric Oven, Gas Cooktop, Microwave, Double Oven, Plumbed For Gas in Kitchen
Heat Source Central, Electric, Propane
Laundry Full Size W/D Area
Exterior
Exterior Feature Covered Patio/Porch
Garage Spaces 3.0
Fence Perimeter, Pipe
Pool Fenced, In Ground, Pool Sweep, Pump
Utilities Available Co-op Electric, Co-op Water, Septic
Roof Type Composition
Parking Type Garage, Garage Door Opener, Garage Faces Side, Gated, Gravel, Oversized
Total Parking Spaces 3
Garage Yes
Private Pool 1
Building
Lot Description Acreage, Corner Lot, Many Trees
Story One and One Half
Foundation Slab
Level or Stories One and One Half
Structure Type Brick
Schools
Elementary Schools Bob And Lola Sanford
High Schools Van Alstyne
School District Van Alstyne Isd
Others
Restrictions Deed
Ownership McNeme
Financing Conventional
Special Listing Condition Deed Restrictions
Read Less Info
Want to know what your home might be worth? Contact us for a FREE valuation!

Our team is ready to help you sell your home for the highest possible price ASAP

©2024 North Texas Real Estate Information Systems.
Bought with Deepak Vangala • REKonnection, LLC
GET MORE INFORMATION

Realtor/ Real Estate Consultant | License ID: 777336
+1(817) 881-1033 | farren@realtorindfw.com






