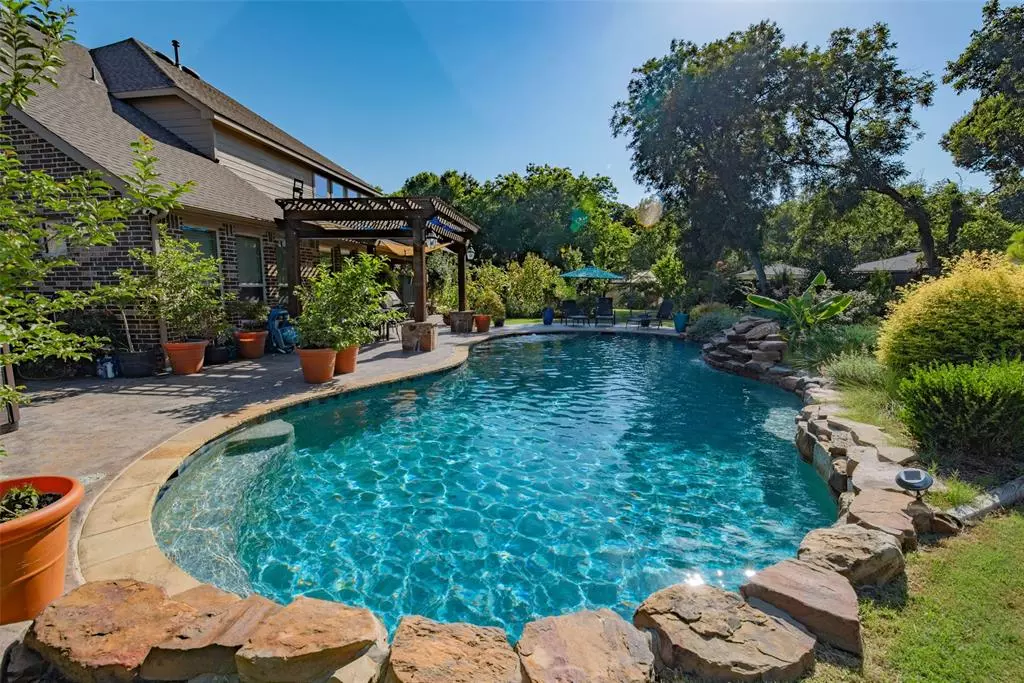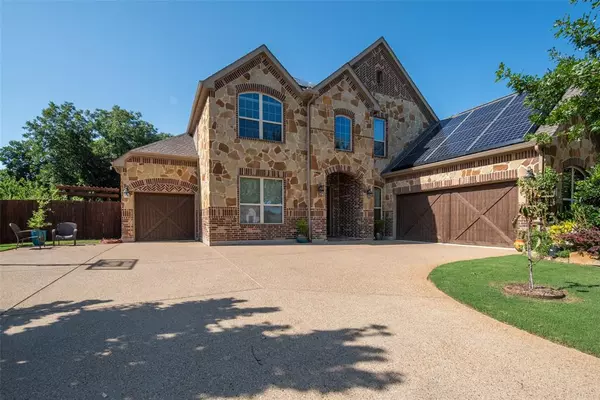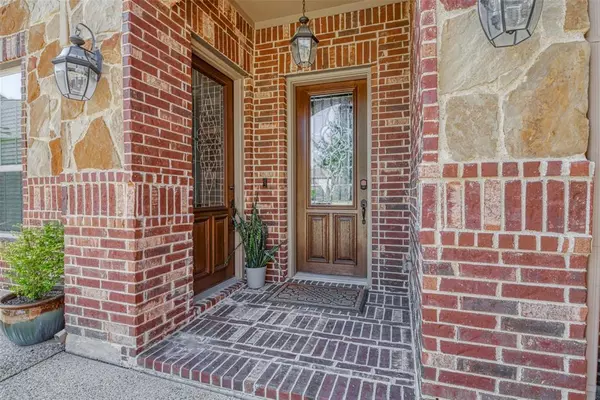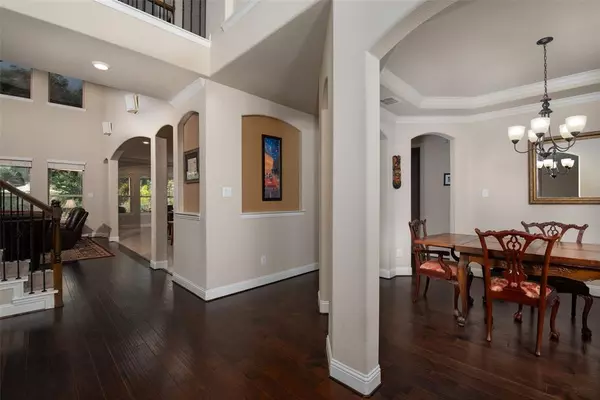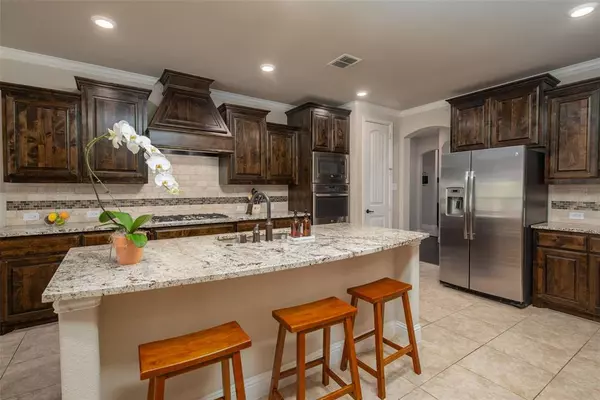$850,000
For more information regarding the value of a property, please contact us for a free consultation.
4 Beds
5 Baths
3,865 SqFt
SOLD DATE : 10/06/2023
Key Details
Property Type Single Family Home
Sub Type Single Family Residence
Listing Status Sold
Purchase Type For Sale
Square Footage 3,865 sqft
Price per Sqft $219
Subdivision Waters Edge Ph 2
MLS Listing ID 20377149
Sold Date 10/06/23
Style Traditional
Bedrooms 4
Full Baths 3
Half Baths 2
HOA Fees $141/ann
HOA Y/N Mandatory
Year Built 2016
Annual Tax Amount $16,024
Lot Size 0.562 Acres
Acres 0.562
Property Description
Step into this stunning Multi-Generational House that sits on over half an Acre, has 3 Car Garage, Solar Panels & boasts Pride of Ownership throughout! Kitchens have Granite Countertops, GE Energy Star SS Appliances & the Main Kitchen has a Gas Cooktop & Double Ovens. Main House has a Fireplace, Vaulted Ceiling & Wall of Windows that open to the established lush Landscaped Bkyd. Upstairs has addt'l Bedrooms, Gameroom & Media Room that's been transformed into a Theater with a huge Screen, Theater Style Seating & Sound Acoustic System! The Private Suite has an Open Concept Kitchen-Living, Bedroom, Bathroom, Laundry Closet & its own Entrance Doors. Relax & Escape into your Own Private Oasis of Nature on the Back Patio or under the Rose Garden Arbor. Enjoy the views of the Butterfly- Hummingbird Gardens & variety of Trees while you listen to the Waterfall from the Saltwater Pool. This tranquil GATED community has a Pool & LAKE ACCESS! All of this makes 9615 Mechem Ct YOUR perfect home!
Location
State TX
County Dallas
Community Community Pool, Gated, Pool
Direction Turn onto Liberty Grove Rd. Turn onto Waters Edge (main entrance gate). Right onto Edgeway Cir & Right onto Mechem Ct
Rooms
Dining Room 2
Interior
Interior Features Cable TV Available, Decorative Lighting, High Speed Internet Available, Vaulted Ceiling(s)
Heating Central, ENERGY STAR Qualified Equipment, Heat Pump, Natural Gas, Zoned
Cooling Ceiling Fan(s), Central Air, Electric, ENERGY STAR Qualified Equipment, Zoned
Flooring Carpet, Tile, Wood
Fireplaces Number 1
Fireplaces Type Gas Logs, Gas Starter, Metal
Appliance Dishwasher, Disposal, Electric Oven, Gas Range, Microwave, Convection Oven, Double Oven, Refrigerator
Heat Source Central, ENERGY STAR Qualified Equipment, Heat Pump, Natural Gas, Zoned
Laundry Utility Room, Full Size W/D Area
Exterior
Exterior Feature Covered Patio/Porch, Rain Gutters
Garage Spaces 3.0
Carport Spaces 3
Fence Wood
Pool Gunite, In Ground, Salt Water
Community Features Community Pool, Gated, Pool
Utilities Available City Sewer, City Water, Concrete, Curbs, Individual Gas Meter, Sidewalk, Underground Utilities
Roof Type Composition
Total Parking Spaces 3
Garage Yes
Private Pool 1
Building
Lot Description Cul-De-Sac, Landscaped, Lrg. Backyard Grass, Many Trees, Sprinkler System, Subdivision
Story Two
Foundation Slab
Level or Stories Two
Structure Type Brick,Stone Veneer
Schools
Elementary Schools Choice Of School
Middle Schools Choice Of School
High Schools Choice Of School
School District Garland Isd
Others
Ownership See CAD
Acceptable Financing Cash, Conventional, FHA, VA Loan
Listing Terms Cash, Conventional, FHA, VA Loan
Financing Cash
Read Less Info
Want to know what your home might be worth? Contact us for a FREE valuation!

Our team is ready to help you sell your home for the highest possible price ASAP

©2025 North Texas Real Estate Information Systems.
Bought with Thomas Bishop • Coldwell Banker Realty Frisco
GET MORE INFORMATION
Realtor/ Real Estate Consultant | License ID: 777336
+1(817) 881-1033 | farren@realtorindfw.com

