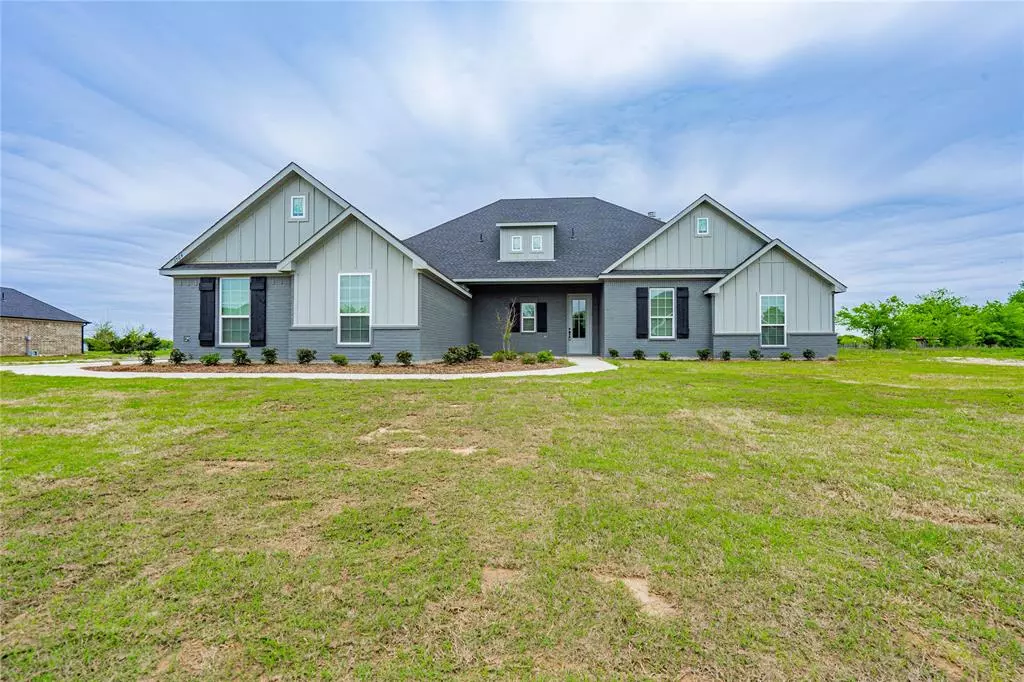$499,990
For more information regarding the value of a property, please contact us for a free consultation.
4 Beds
3 Baths
2,330 SqFt
SOLD DATE : 10/06/2023
Key Details
Property Type Single Family Home
Sub Type Single Family Residence
Listing Status Sold
Purchase Type For Sale
Square Footage 2,330 sqft
Price per Sqft $214
Subdivision Tull Estates
MLS Listing ID 20297516
Sold Date 10/06/23
Style Traditional
Bedrooms 4
Full Baths 2
Half Baths 1
HOA Fees $30/ann
HOA Y/N Mandatory
Year Built 2023
Lot Size 1.190 Acres
Acres 1.19
Property Description
Limited time offer: Builder offering $30K in in buyer incentives to be used at buyer's discretion for a lower interest rate, closing costs, price reduction or certain buyer requested upgrades. Newly completed Castlerock home located in new 14 home subdivision, Tull Estates, located on a beautiful 1.19 acre lot. This one story home includes 4 bedrooms, 2.5 bathrooms, and an outside fireplace on the covered patio. Home features include: hand scraped hardwood floors, open kitchen to living room, electric cooktop with double ovens and microwave, custom cabinets, quartz countertops, stainless steel appliances, powder bath, and a wood burning fireplace. Outside to include: lifetime comp shingle roof, sprinkler system and landscape package including sod, and oversized patio with fireplace. This house is a Must See!
Location
State TX
County Hunt
Direction Take I-30 East, exit 1903 and take a right. In approximately 2 miles, Zayne Lane will be on your right.
Rooms
Dining Room 1
Interior
Interior Features Cable TV Available, Decorative Lighting, Eat-in Kitchen, High Speed Internet Available, Kitchen Island, Open Floorplan, Walk-In Closet(s)
Heating Central, Electric
Cooling Central Air, Electric
Flooring Carpet, Ceramic Tile, Wood
Fireplaces Number 2
Fireplaces Type Wood Burning
Appliance Dishwasher, Disposal, Electric Cooktop, Electric Oven, Microwave
Heat Source Central, Electric
Laundry Full Size W/D Area
Exterior
Exterior Feature Covered Patio/Porch
Garage Spaces 3.0
Utilities Available Aerobic Septic, Co-op Water
Roof Type Composition
Parking Type Garage Door Opener
Total Parking Spaces 3
Garage Yes
Building
Lot Description Landscaped, Lrg. Backyard Grass, Sprinkler System
Story One
Foundation Slab
Level or Stories One
Structure Type Board & Batten Siding,Brick
Schools
Elementary Schools Kathryn Griffis
Middle Schools Caddomills
High Schools Caddomills
School District Caddo Mills Isd
Others
Ownership Of Record
Acceptable Financing Cash, Conventional, FHA, VA Loan
Listing Terms Cash, Conventional, FHA, VA Loan
Financing Cash
Read Less Info
Want to know what your home might be worth? Contact us for a FREE valuation!

Our team is ready to help you sell your home for the highest possible price ASAP

©2024 North Texas Real Estate Information Systems.
Bought with Alicia Green • Realty Firm Global, PLLC
GET MORE INFORMATION

Realtor/ Real Estate Consultant | License ID: 777336
+1(817) 881-1033 | farren@realtorindfw.com






