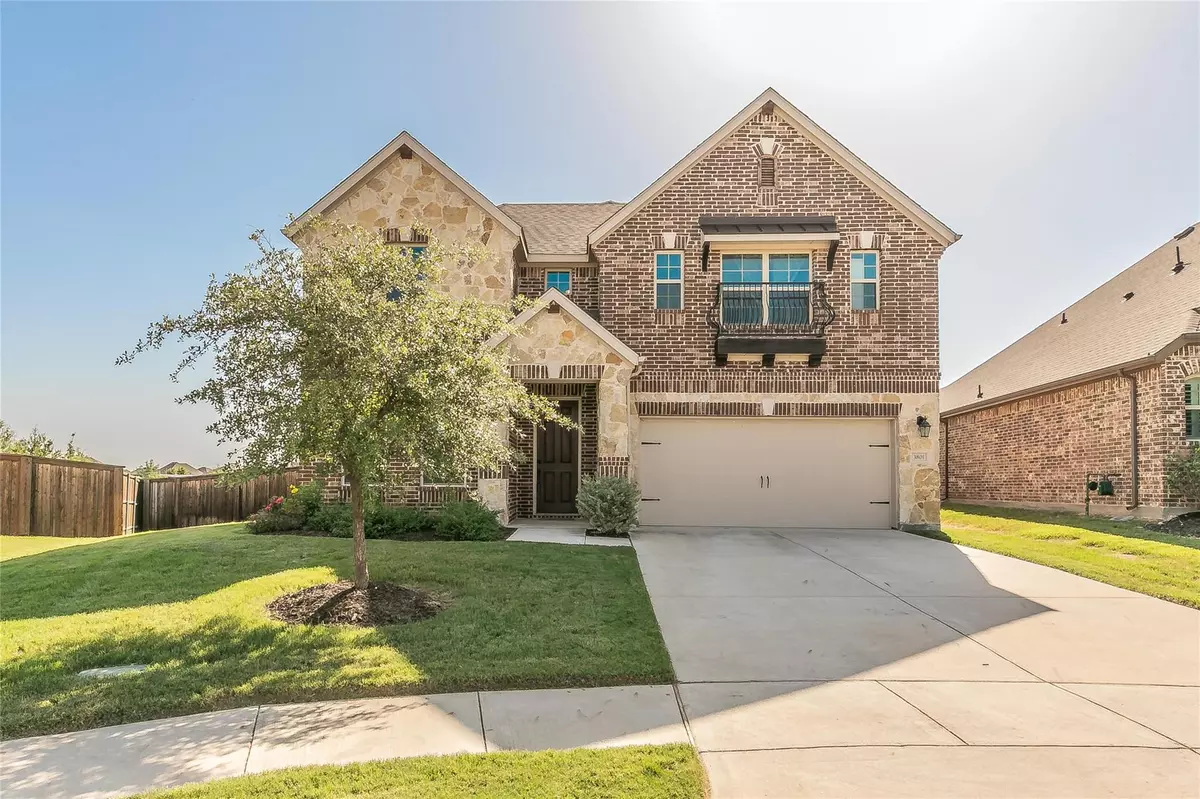$545,500
For more information regarding the value of a property, please contact us for a free consultation.
4 Beds
4 Baths
3,053 SqFt
SOLD DATE : 10/03/2023
Key Details
Property Type Single Family Home
Sub Type Single Family Residence
Listing Status Sold
Purchase Type For Sale
Square Footage 3,053 sqft
Price per Sqft $178
Subdivision Canyon Falls Village W2 Ph
MLS Listing ID 20380841
Sold Date 10/03/23
Style Traditional
Bedrooms 4
Full Baths 3
Half Baths 1
HOA Fees $207/qua
HOA Y/N Mandatory
Year Built 2016
Annual Tax Amount $10,843
Lot Size 0.256 Acres
Acres 0.256
Lot Dimensions 40x144
Property Description
Move In Ready! Lovely 2-story one-owner, smoke free home located in the master planned community of Canyon Falls. Meticulously maintained! Kitchen features granite countertops with gas stovetop. Open concept downstairs with kitchen opening to living area, with a stone gas log fireplace. First floor primary bedroom has ensuite bath with dual sinks, soaking tub and separate shower. Large private backyard with covered patio. Upstairs offers 3 additional bedrooms, 2 full baths and living-game area. Home also has 2 50-gallon natural gas hot water tanks with a water filtration system.
The Canyon Falls community offers numerous amenities in a peaceful natural setting. Walk to community pool, playgrounds, dog park, fitness center, trails and fishing ponds. Don't miss this opportunity to call this Beauty your new home! HOA fees include community amenities, front yard mowing and fiber internet.
All listing info should be verified regarding schools, taxes, HOA, room dimensions and SF.
Location
State TX
County Denton
Direction See GPS - In the lovely community of Canyon Falls
Rooms
Dining Room 2
Interior
Interior Features Cable TV Available, Granite Counters, High Speed Internet Available, Kitchen Island, Pantry
Heating Central, Natural Gas
Cooling Central Air, Electric
Flooring Carpet, Ceramic Tile, Wood
Fireplaces Number 1
Fireplaces Type Den, Gas, Gas Logs
Appliance Dishwasher, Gas Cooktop, Gas Water Heater, Microwave, Water Filter
Heat Source Central, Natural Gas
Exterior
Exterior Feature Covered Patio/Porch
Garage Spaces 2.0
Fence Wood
Utilities Available City Sewer, City Water, Curbs
Roof Type Composition
Parking Type Garage Single Door, Concrete, Garage, Garage Door Opener, Garage Faces Front
Total Parking Spaces 2
Garage Yes
Building
Lot Description Landscaped
Story Two
Foundation Slab
Level or Stories Two
Structure Type Brick
Schools
Elementary Schools Lance Thompson
Middle Schools Medlin
High Schools Byron Nelson
School District Northwest Isd
Others
Ownership Gates
Acceptable Financing Cash, Conventional, FHA, VA Loan
Listing Terms Cash, Conventional, FHA, VA Loan
Financing FHA
Read Less Info
Want to know what your home might be worth? Contact us for a FREE valuation!

Our team is ready to help you sell your home for the highest possible price ASAP

©2024 North Texas Real Estate Information Systems.
Bought with Kimberly Reding • MAGNOLIA REALTY
GET MORE INFORMATION

Realtor/ Real Estate Consultant | License ID: 777336
+1(817) 881-1033 | farren@realtorindfw.com






