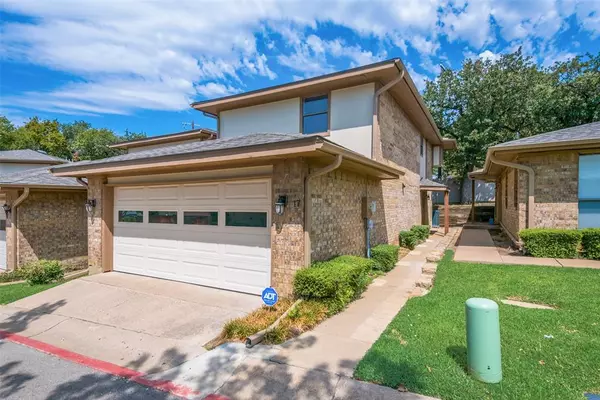$275,000
For more information regarding the value of a property, please contact us for a free consultation.
2 Beds
3 Baths
1,475 SqFt
SOLD DATE : 10/04/2023
Key Details
Property Type Single Family Home
Sub Type Single Family Residence
Listing Status Sold
Purchase Type For Sale
Square Footage 1,475 sqft
Price per Sqft $186
Subdivision Morrow Green Garden Homes
MLS Listing ID 20425215
Sold Date 10/04/23
Bedrooms 2
Full Baths 2
Half Baths 1
HOA Fees $275/mo
HOA Y/N Mandatory
Year Built 1984
Annual Tax Amount $5,602
Lot Size 1,393 Sqft
Acres 0.032
Property Description
Welcome to this incredible two-story townhome. Enter into a large living area with a cozy wood burning fireplace. Dining room is just steps away which makes this space ideal for entertaining or family gatherings. Beautiful modern kitchen with stainless-steel appliances, black quartz countertops and glass back-splash. The upstairs loft is a great second living area or nice office. You will love the community pool and tennis courts which are just a short walk away from the house. This property is equipped with a refrigerator and full-size washer and dryer hardly used.
Conveniently located in desirable north Bedford with easy access to shops and restaurants, minutes away from the airport! One year old roof, the HOA replaced the whole community properties roof last year. (HOA covers the roof).
Don't miss out on this incredible opportunity to make this your new home!
Location
State TX
County Tarrant
Community Club House, Pool, Tennis Court(S)
Direction From 183, exit Bedford Rd and go North. Turn Left onto S Gate. Turn Left onto Morrow Dr. and Left onto Cedar Ln. Unit is at your right.
Rooms
Dining Room 1
Interior
Interior Features Decorative Lighting, Granite Counters, High Speed Internet Available, Loft, Open Floorplan, Pantry, Walk-In Closet(s)
Heating Central, Electric
Cooling Ceiling Fan(s), Central Air, Electric
Flooring Carpet, Laminate
Fireplaces Number 1
Fireplaces Type Wood Burning
Appliance Dishwasher, Disposal, Dryer, Electric Range, Microwave, Refrigerator, Washer
Heat Source Central, Electric
Laundry Electric Dryer Hookup, In Hall, Utility Room, Washer Hookup
Exterior
Exterior Feature Rain Gutters
Garage Spaces 2.0
Community Features Club House, Pool, Tennis Court(s)
Utilities Available City Sewer, City Water, Electricity Connected
Roof Type Composition
Parking Type Garage Single Door, Electric Gate, Garage Door Opener, Garage Faces Front
Total Parking Spaces 2
Garage Yes
Building
Story Two
Foundation Slab
Level or Stories Two
Structure Type Brick
Schools
Elementary Schools Shadybrook
High Schools Bell
School District Hurst-Euless-Bedford Isd
Others
Ownership Daniel Algar
Acceptable Financing Cash, Conventional, FHA, VA Loan
Listing Terms Cash, Conventional, FHA, VA Loan
Financing Conventional
Special Listing Condition Survey Available
Read Less Info
Want to know what your home might be worth? Contact us for a FREE valuation!

Our team is ready to help you sell your home for the highest possible price ASAP

©2024 North Texas Real Estate Information Systems.
Bought with Tricia Gonzales • Signature Real Estate Group
GET MORE INFORMATION

Realtor/ Real Estate Consultant | License ID: 777336
+1(817) 881-1033 | farren@realtorindfw.com






