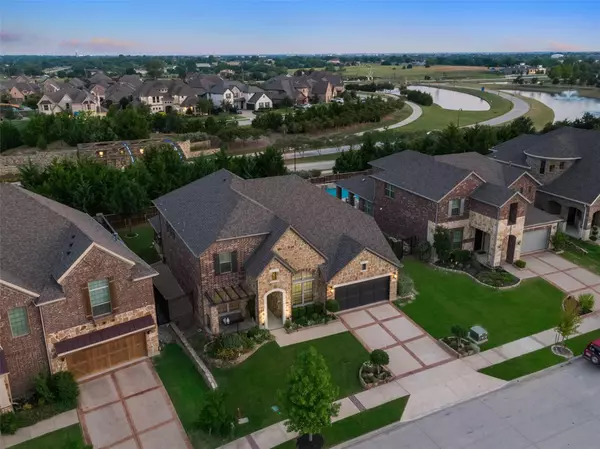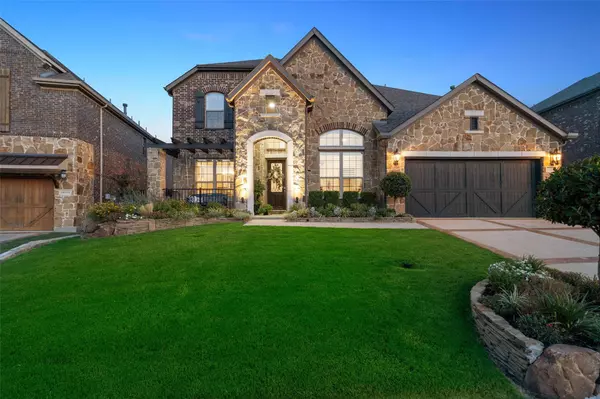$640,000
For more information regarding the value of a property, please contact us for a free consultation.
4 Beds
4 Baths
3,472 SqFt
SOLD DATE : 10/02/2023
Key Details
Property Type Single Family Home
Sub Type Single Family Residence
Listing Status Sold
Purchase Type For Sale
Square Footage 3,472 sqft
Price per Sqft $184
Subdivision Inspiration Ph 1B
MLS Listing ID 20395519
Sold Date 10/02/23
Style Traditional
Bedrooms 4
Full Baths 3
Half Baths 1
HOA Fees $49
HOA Y/N Mandatory
Year Built 2016
Annual Tax Amount $11,772
Lot Size 8,189 Sqft
Acres 0.188
Property Description
Exquisite Inside & Out! Your Impeccable Meritage Home awaits w-Gorgeous Updates & many Designer Touches! This beauty is situated on a Premium Tree-Lined Lot in Master-Planned community of INSPIRATION & Award-Winning WYLIE ISD*Short Walk to on-site Bush Elementary! This 3,472 SqFt Berkley FloorPlan Features a Spacious, Light, Bright & Open Design w-4 Bedrooms, 3.5 Baths, Formal Dining, Office, Extra Computer Niche off Lg Family Rm w-Soaring Ceilings+Wall of Windows for Natural Light+Gas Fireplace+Huge Game Room! Gleaming Hand-Scraped Hardwoods thru 1st Floor+Premium Carpet in Primary Suite*Huge Kitchen w-Granite C-Tops+Island-Bkfst Bar, White Cabinetry, SS Appliances, Gas Cooktop, Butler's Pantry*Wood Spiral Staircase w-Wrought Iron Spindles to Upstairs Gameroom, 3 Split Bdrms+2 Baths! Relax from your Front Porch Swing, Overlooking Luscious Landscaped Flowerbeds, or View Sunsets from your Backyard Living Space w-Cov Patio, Outdoor Kitchen, Ext 10x20 Open Patio+Huge Grassy Area,More!
Location
State TX
County Collin
Community Club House, Community Pool, Community Sprinkler, Curbs, Fitness Center, Greenbelt, Jogging Path/Bike Path, Lake, Park, Playground, Pool, Sidewalks
Direction GPS
Rooms
Dining Room 2
Interior
Interior Features Cable TV Available, Chandelier, Decorative Lighting, Dry Bar, Eat-in Kitchen, Flat Screen Wiring, Granite Counters, High Speed Internet Available, Kitchen Island, Open Floorplan, Pantry, Sound System Wiring, Vaulted Ceiling(s), Walk-In Closet(s)
Heating Central, Natural Gas, Zoned
Cooling Ceiling Fan(s), Central Air, Electric, Zoned
Flooring Carpet, Ceramic Tile, Hardwood
Fireplaces Number 1
Fireplaces Type Decorative, Family Room, Gas, Gas Logs, Gas Starter
Appliance Built-in Gas Range, Dishwasher, Disposal, Electric Oven, Gas Cooktop, Gas Water Heater, Microwave, Plumbed For Gas in Kitchen, Vented Exhaust Fan
Heat Source Central, Natural Gas, Zoned
Laundry Electric Dryer Hookup, Utility Room, Full Size W/D Area, Washer Hookup
Exterior
Exterior Feature Attached Grill, Built-in Barbecue, Covered Patio/Porch, Rain Gutters, Lighting, Outdoor Kitchen, Outdoor Living Center, Private Yard
Garage Spaces 2.0
Fence Back Yard, Fenced, Wood
Community Features Club House, Community Pool, Community Sprinkler, Curbs, Fitness Center, Greenbelt, Jogging Path/Bike Path, Lake, Park, Playground, Pool, Sidewalks
Utilities Available All Weather Road, Curbs, Individual Gas Meter, Individual Water Meter, MUD Sewer, MUD Water, Natural Gas Available, Sidewalk, Underground Utilities
Roof Type Composition
Total Parking Spaces 2
Garage Yes
Building
Lot Description Few Trees, Greenbelt, Interior Lot, Landscaped, Lrg. Backyard Grass, Sprinkler System, Subdivision
Story Two
Foundation Slab
Level or Stories Two
Structure Type Brick,Rock/Stone
Schools
Elementary Schools George W Bush
High Schools Wylie East
School District Wylie Isd
Others
Ownership See Offer Instructions in MLS
Acceptable Financing Cash, Conventional, FHA, VA Loan
Listing Terms Cash, Conventional, FHA, VA Loan
Financing Conventional
Special Listing Condition Aerial Photo, Survey Available
Read Less Info
Want to know what your home might be worth? Contact us for a FREE valuation!

Our team is ready to help you sell your home for the highest possible price ASAP

©2025 North Texas Real Estate Information Systems.
Bought with Steven Terrell • Coldwell Banker Apex, REALTORS
GET MORE INFORMATION
Realtor/ Real Estate Consultant | License ID: 777336
+1(817) 881-1033 | farren@realtorindfw.com






