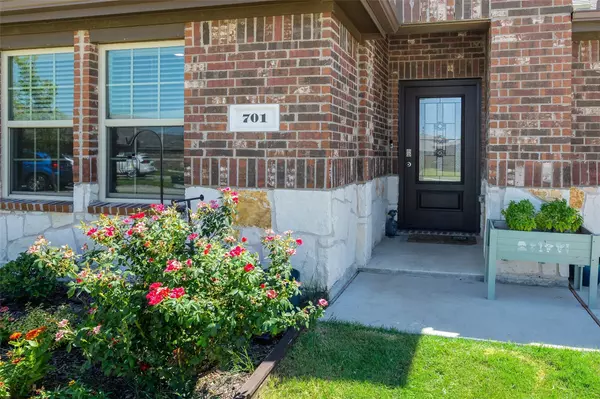$350,000
For more information regarding the value of a property, please contact us for a free consultation.
4 Beds
3 Baths
2,066 SqFt
SOLD DATE : 09/28/2023
Key Details
Property Type Single Family Home
Sub Type Single Family Residence
Listing Status Sold
Purchase Type For Sale
Square Footage 2,066 sqft
Price per Sqft $169
Subdivision Magnolia Ph 4
MLS Listing ID 20397767
Sold Date 09/28/23
Bedrooms 4
Full Baths 3
HOA Fees $40/mo
HOA Y/N Mandatory
Year Built 2021
Annual Tax Amount $8,209
Lot Size 0.441 Acres
Acres 0.441
Property Description
Stunning home nestled in the charming Magnolia subdivision offers a perfect balance of country living and modern convenience. Premium, oversized lot boasts a sprawling backyard that spans almost half an acre, providing ample space for children to play and families to entertain. The cozy fire pit in the backyard is perfect for gathering with family and friends. The expansive yard backs onto a serene open pasture, and the property is conveniently located near a nature and bike trail, community pool, and a fishing pond for endless outdoor recreation opportunities. Garage features epoxy floors for easy maintenance and durability. Open floor plan seamlessly connects the living spaces, fostering a warm and inviting atmosphere. This smart home is designed with energy efficiency in mind, equipped with solar panels for optimum energy savings. Discover the exceptional lifestyle that awaits you at this remarkable property!
Location
State TX
County Collin
Community Community Pool, Fishing, Greenbelt, Jogging Path/Bike Path, Park, Playground, Pool
Direction Please use GPS...thank you!
Rooms
Dining Room 1
Interior
Interior Features Cable TV Available, Kitchen Island, Open Floorplan, Pantry, Smart Home System, Walk-In Closet(s)
Heating Active Solar, Solar
Cooling Ceiling Fan(s), Central Air, Electric
Flooring Carpet, Luxury Vinyl Plank
Fireplaces Type None
Appliance Electric Cooktop, Electric Oven, Electric Water Heater, Microwave
Heat Source Active Solar, Solar
Laundry Electric Dryer Hookup, Utility Room, Full Size W/D Area, Washer Hookup
Exterior
Exterior Feature Covered Patio/Porch, Fire Pit
Garage Spaces 2.0
Fence Fenced, Wood
Community Features Community Pool, Fishing, Greenbelt, Jogging Path/Bike Path, Park, Playground, Pool
Utilities Available Cable Available, City Sewer, City Water, MUD Sewer, MUD Water
Roof Type Asphalt,Shingle
Parking Type Garage Single Door, Epoxy Flooring
Total Parking Spaces 2
Garage Yes
Building
Lot Description Lrg. Backyard Grass, Sprinkler System
Story One
Foundation Slab
Level or Stories One
Structure Type Brick
Schools
Elementary Schools John & Barbara Roderick
Middle Schools Leland Edge
High Schools Community
School District Community Isd
Others
Restrictions No Known Restriction(s)
Ownership Shara Watson
Acceptable Financing Cash, Conventional, FHA, Lease Back, USDA Loan, VA Loan
Listing Terms Cash, Conventional, FHA, Lease Back, USDA Loan, VA Loan
Financing FHA
Read Less Info
Want to know what your home might be worth? Contact us for a FREE valuation!

Our team is ready to help you sell your home for the highest possible price ASAP

©2024 North Texas Real Estate Information Systems.
Bought with Karen Allison • RE/MAX Dallas Suburbs
GET MORE INFORMATION

Realtor/ Real Estate Consultant | License ID: 777336
+1(817) 881-1033 | farren@realtorindfw.com






