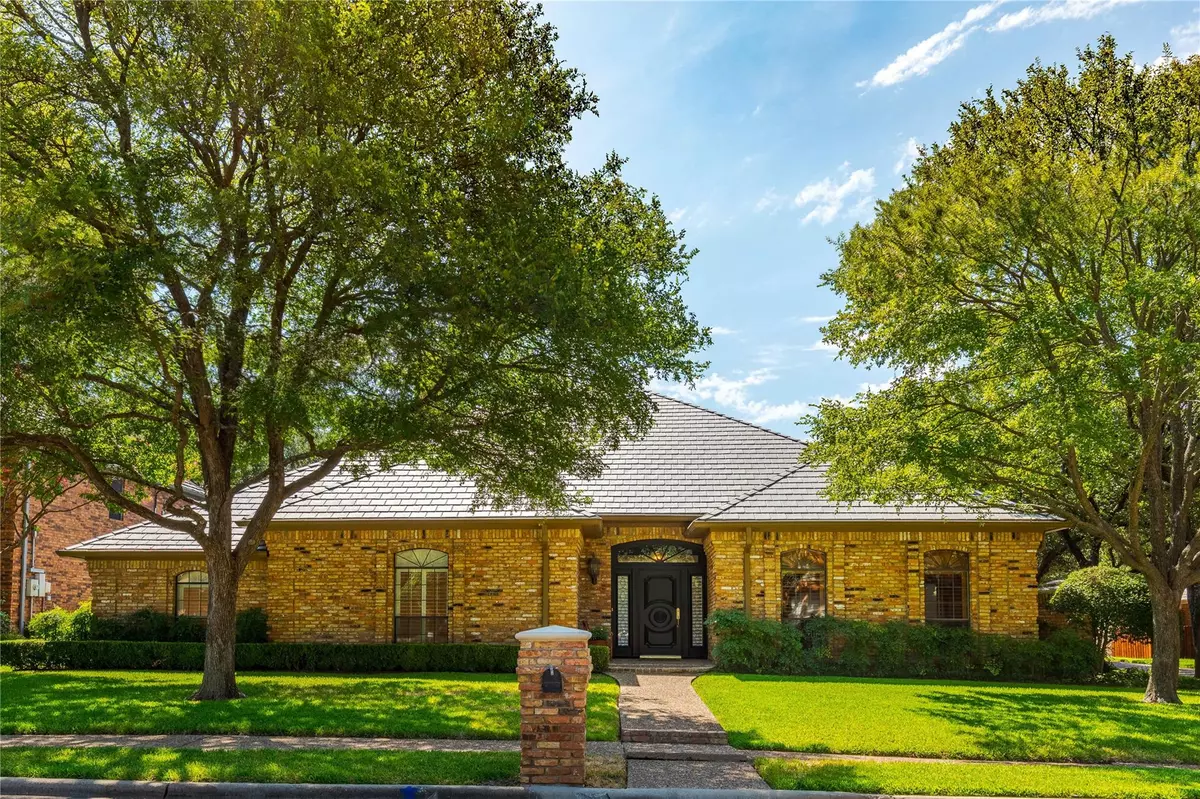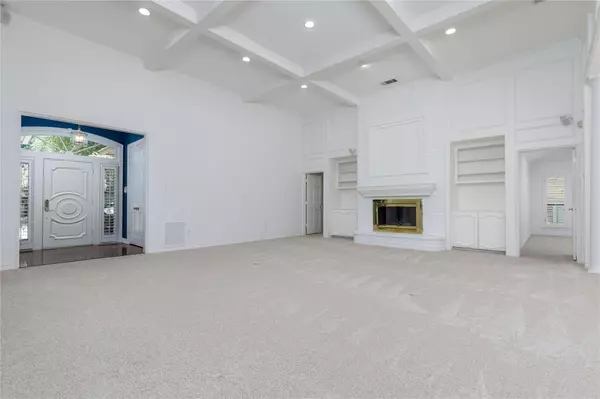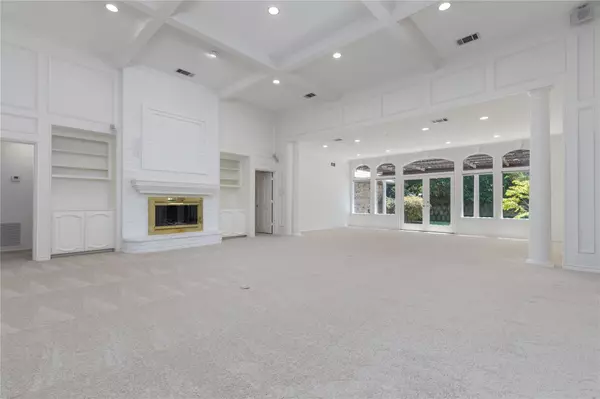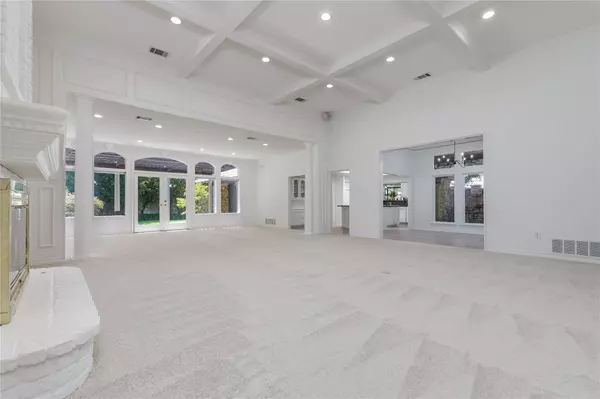$799,900
For more information regarding the value of a property, please contact us for a free consultation.
4 Beds
3 Baths
3,517 SqFt
SOLD DATE : 09/26/2023
Key Details
Property Type Single Family Home
Sub Type Single Family Residence
Listing Status Sold
Purchase Type For Sale
Square Footage 3,517 sqft
Price per Sqft $227
Subdivision Cottonwood Valley Ph 01
MLS Listing ID 20408577
Sold Date 09/26/23
Style Traditional
Bedrooms 4
Full Baths 3
HOA Fees $240/ann
HOA Y/N Mandatory
Year Built 1983
Annual Tax Amount $12,688
Lot Size 0.287 Acres
Acres 0.287
Property Description
Discover the perfect blend of luxury, comfort, and location in this stunning 4-bedroom residence, nestled within the highly coveted, guard-gated community of Cottonwood Valley. Ideally situated near the prestigious Cottonwood Valley golf course and The Las Colinas Resort by The Ritz Carlton, this home offers an exceptional lifestyle for families and golf enthusiasts alike. Bathed in an abundance of natural light, the open entertaining layout seamlessly connects the living, kitchen, and breakfast rooms, providing a warm and inviting space for hosting. The handsome library with a wet bar, creates the perfect relaxation retreat. An expansive primary suite boasts a cozy sitting area and ensuite bath with multiple closets. Adtl features: dual cedar closets, a charming courtyard, and a pergola-covered patio overlooking a lush lawn.Recent updates: new AC unit, Davinci roof, fresh interior paint, carpet throughout, and lightbulbs, ensuring a move-in ready home that's simply waiting for you!
Location
State TX
County Dallas
Community Curbs, Gated, Guarded Entrance, Sidewalks
Direction From N Macarthur, W on Cottonwood Valley Dr., Enter Guard Gate, continue on Cottonwood Valley, left on Cottonwood Valley Circle, left on Fannin Dr., left on S Travis Circle, home will be on the right.
Rooms
Dining Room 2
Interior
Interior Features Cable TV Available, Cedar Closet(s), Decorative Lighting, Eat-in Kitchen, Kitchen Island, Natural Woodwork, Open Floorplan, Paneling, Pantry, Sound System Wiring, Walk-In Closet(s), Wet Bar
Heating Central, Natural Gas
Cooling Central Air, Electric
Flooring Carpet, Ceramic Tile, Wood
Fireplaces Number 1
Fireplaces Type Gas Logs, Gas Starter
Appliance Dishwasher, Disposal, Electric Cooktop, Electric Oven, Gas Water Heater, Tankless Water Heater
Heat Source Central, Natural Gas
Laundry Electric Dryer Hookup, Utility Room, Full Size W/D Area, Washer Hookup
Exterior
Exterior Feature Covered Courtyard, Covered Patio/Porch, Rain Gutters, Lighting
Garage Spaces 2.0
Fence Brick, Wood
Community Features Curbs, Gated, Guarded Entrance, Sidewalks
Utilities Available City Sewer, City Water, Concrete, Curbs, Electricity Available, Individual Gas Meter, Individual Water Meter, Sidewalk, Underground Utilities
Roof Type Other
Total Parking Spaces 2
Garage Yes
Building
Lot Description Few Trees, Interior Lot, Landscaped, Sprinkler System, Subdivision
Story One
Foundation Slab
Level or Stories One
Structure Type Brick,Wood
Schools
Elementary Schools Lee
Middle Schools Travis
High Schools Macarthur
School District Irving Isd
Others
Ownership Julia Ann Todd and Carolyn E Lacy
Financing Conventional
Read Less Info
Want to know what your home might be worth? Contact us for a FREE valuation!

Our team is ready to help you sell your home for the highest possible price ASAP

©2025 North Texas Real Estate Information Systems.
Bought with Non-Mls Member • NON MLS
GET MORE INFORMATION
Realtor/ Real Estate Consultant | License ID: 777336
+1(817) 881-1033 | farren@realtorindfw.com






