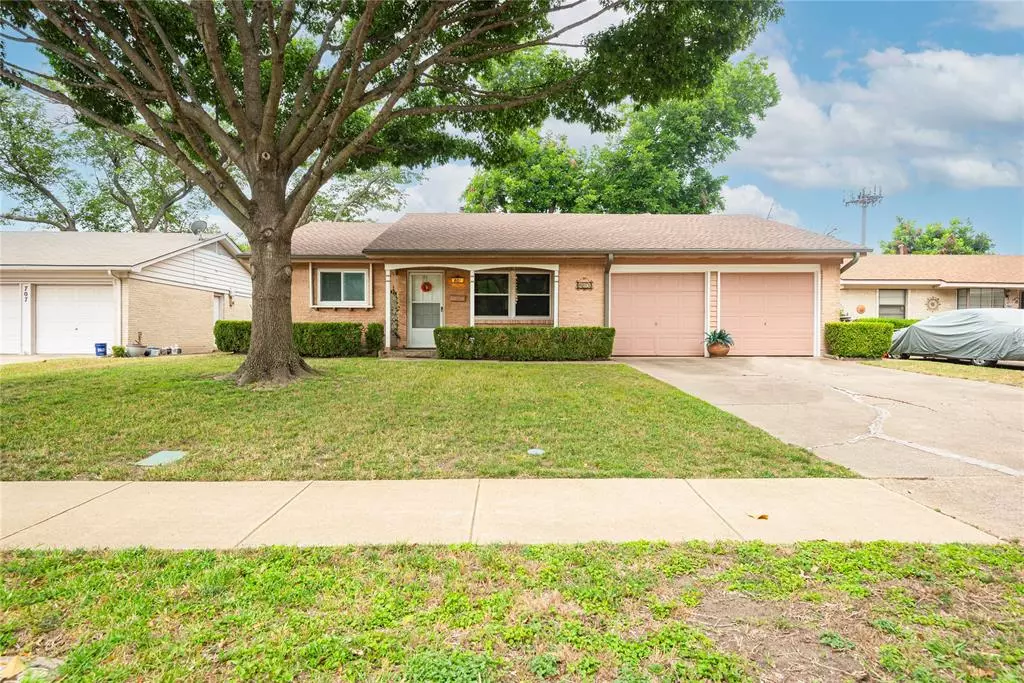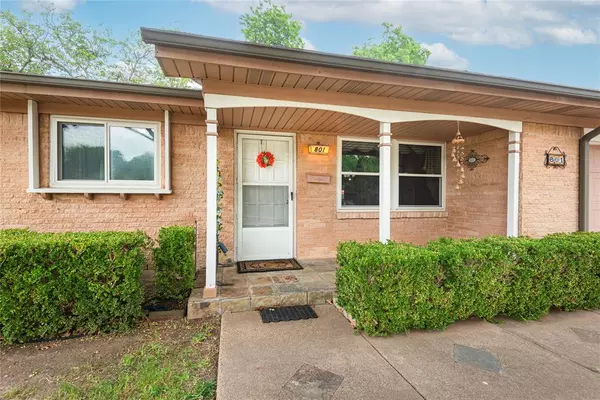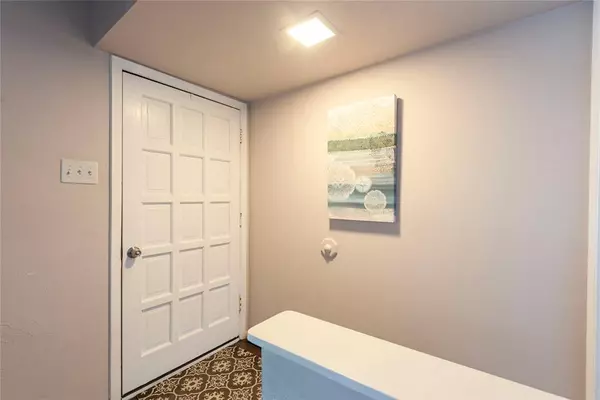$410,000
For more information regarding the value of a property, please contact us for a free consultation.
3 Beds
2 Baths
1,418 SqFt
SOLD DATE : 09/15/2023
Key Details
Property Type Single Family Home
Sub Type Single Family Residence
Listing Status Sold
Purchase Type For Sale
Square Footage 1,418 sqft
Price per Sqft $289
Subdivision Richardson Heights 09 2Nd Sec
MLS Listing ID 20359102
Sold Date 09/15/23
Style Traditional
Bedrooms 3
Full Baths 2
HOA Y/N None
Year Built 1960
Annual Tax Amount $6,820
Lot Size 8,973 Sqft
Acres 0.206
Property Description
Charming Well Loved Richardson Heights Mid-Century Cottage! This 3 bedrooms, 2 baths, 2 car garage home is perfect for those looking for mid-century design while enjoying modern amenities and conveniences. Updated kitchen includes quartz countertops, freshly painted cabinets, stainless steel range and microwave. Open family room and dining. Spacious Covered patio with outdoor kitchen and hot tub perfect for entertaining. Yard also includes garden areas and grape vines and a chicken coop. Convenient to shops, restaurants and freeways nearby. Buyer will need to purchase new survey if needed.
Location
State TX
County Dallas
Direction See GPS.
Rooms
Dining Room 2
Interior
Interior Features Cable TV Available, Eat-in Kitchen, Granite Counters, High Speed Internet Available, Pantry
Heating Central, Natural Gas
Cooling Ceiling Fan(s), Central Air, Electric
Flooring Carpet, Tile
Appliance Dishwasher, Disposal, Electric Cooktop, Electric Oven, Gas Water Heater, Microwave
Heat Source Central, Natural Gas
Laundry Full Size W/D Area
Exterior
Garage Spaces 2.0
Fence Chain Link
Utilities Available City Sewer, City Water, Electricity Connected, Individual Gas Meter, Sidewalk
Roof Type Composition
Parking Type Garage Double Door, Driveway, Garage Faces Front
Total Parking Spaces 2
Garage Yes
Building
Lot Description Interior Lot, Landscaped
Story One
Level or Stories One
Structure Type Brick
Schools
Elementary Schools Arapaho
High Schools Richardson
School District Richardson Isd
Others
Ownership See Agent
Acceptable Financing Cash, Conventional, FHA, VA Loan, Other
Listing Terms Cash, Conventional, FHA, VA Loan, Other
Financing Conventional
Read Less Info
Want to know what your home might be worth? Contact us for a FREE valuation!

Our team is ready to help you sell your home for the highest possible price ASAP

©2024 North Texas Real Estate Information Systems.
Bought with Linda Awad • Compass RE Texas, LLC
GET MORE INFORMATION

Realtor/ Real Estate Consultant | License ID: 777336
+1(817) 881-1033 | farren@realtorindfw.com






