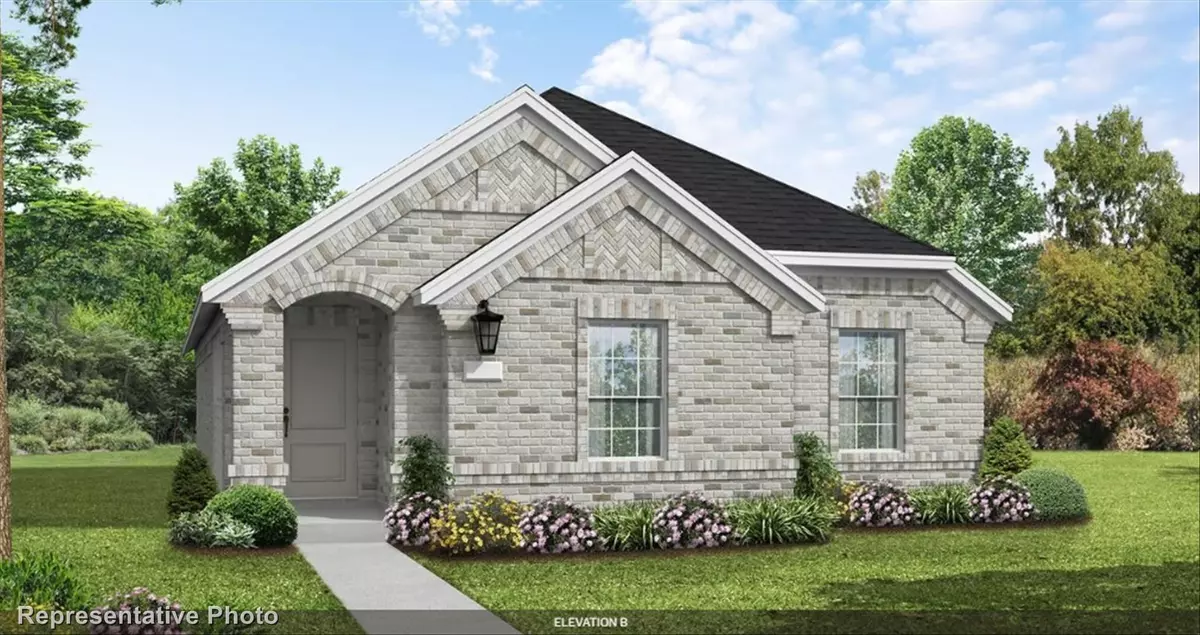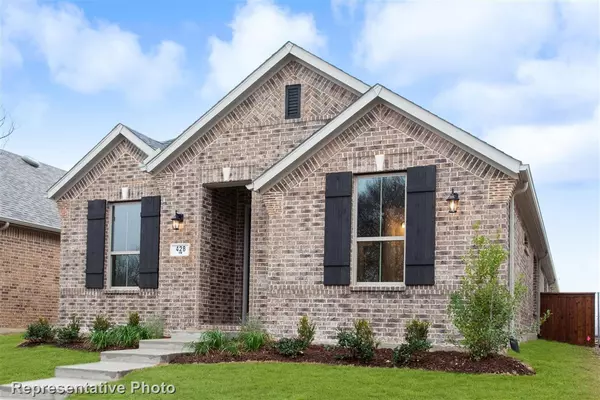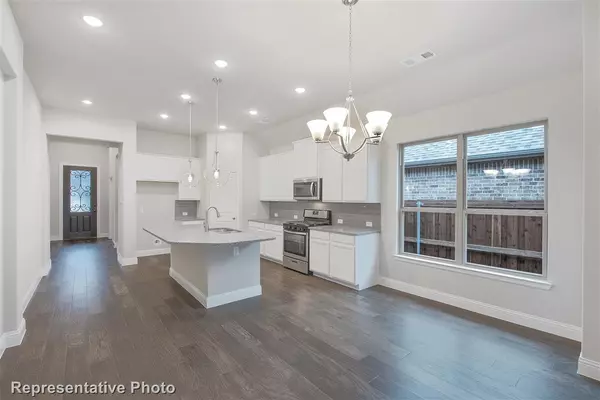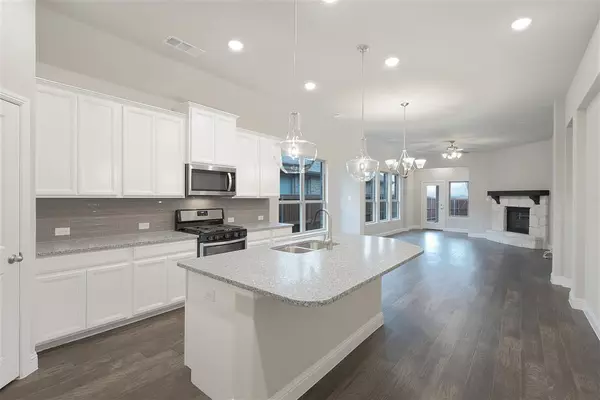$530,993
For more information regarding the value of a property, please contact us for a free consultation.
3 Beds
3 Baths
1,994 SqFt
SOLD DATE : 09/29/2023
Key Details
Property Type Single Family Home
Sub Type Single Family Residence
Listing Status Sold
Purchase Type For Sale
Square Footage 1,994 sqft
Price per Sqft $266
Subdivision Trinity Falls
MLS Listing ID 20270270
Sold Date 09/29/23
Style Traditional
Bedrooms 3
Full Baths 2
Half Baths 1
HOA Fees $125/ann
HOA Y/N Mandatory
Year Built 2023
Lot Size 5,227 Sqft
Acres 0.12
Property Description
MLS# 20270270 - Built by Coventry Homes - CONST. COMPLETED Sep 29, 2023 ~ Welcome home to this one-of-a-kind oasis that is sure to check off all of your must have boxes! As soon as you enter, you will be wowed by the soaring ceilings and inviting ambiance. Whether you are looking for a space to work from home or entertain family and friends, this home has it all. From the study off of the foyer, to the open concept kitchen, dining, and family room area - hosting will feel effortless. Or take your gathering outdoors onto the covered patio where memories can be made with ease. And finally when it's time to relax, retreat into your spacious primary suite for some much needed privacy and restful sleep. This is truly a dream come true - don't miss out on making it yours today!
Location
State TX
County Collin
Community Club House, Community Pool, Community Sprinkler, Fishing, Fitness Center, Greenbelt, Jogging Path/Bike Path, Park, Playground, Sidewalks
Direction From US-75 N toward Texas 121 N-Sherman. Take exit 43 for FM 543-Weston Rd. To Trinity Falls Pkwy.
Rooms
Dining Room 1
Interior
Interior Features Cable TV Available, Decorative Lighting, High Speed Internet Available, Kitchen Island, Pantry, Smart Home System, Sound System Wiring, Wired for Data
Heating Electric, ENERGY STAR Qualified Equipment, Other
Cooling Ceiling Fan(s), Electric, ENERGY STAR Qualified Equipment
Flooring Wood
Fireplaces Number 1
Fireplaces Type Electric, Family Room, Gas Logs
Appliance Disposal, Electric Oven, Gas Cooktop, Microwave, Tankless Water Heater, Vented Exhaust Fan
Heat Source Electric, ENERGY STAR Qualified Equipment, Other
Laundry Electric Dryer Hookup, Full Size W/D Area, Washer Hookup
Exterior
Exterior Feature Covered Patio/Porch, Rain Gutters, Private Yard
Garage Spaces 2.0
Fence Back Yard, Wood
Community Features Club House, Community Pool, Community Sprinkler, Fishing, Fitness Center, Greenbelt, Jogging Path/Bike Path, Park, Playground, Sidewalks
Utilities Available City Sewer, City Water
Roof Type Composition
Parking Type Garage Single Door, Garage Door Opener, Garage Faces Rear
Total Parking Spaces 2
Garage Yes
Building
Lot Description Interior Lot, Landscaped, Sprinkler System, Subdivision
Story One
Foundation Slab
Level or Stories One
Structure Type Brick
Schools
Elementary Schools Naomi Press
Middle Schools Johnson
High Schools Mckinney North
School District Mckinney Isd
Others
Ownership Coventry Homes
Financing Conventional
Read Less Info
Want to know what your home might be worth? Contact us for a FREE valuation!

Our team is ready to help you sell your home for the highest possible price ASAP

©2024 North Texas Real Estate Information Systems.
Bought with Narsimha Ravula • DFW Home Helpers Realty LLC
GET MORE INFORMATION

Realtor/ Real Estate Consultant | License ID: 777336
+1(817) 881-1033 | farren@realtorindfw.com






