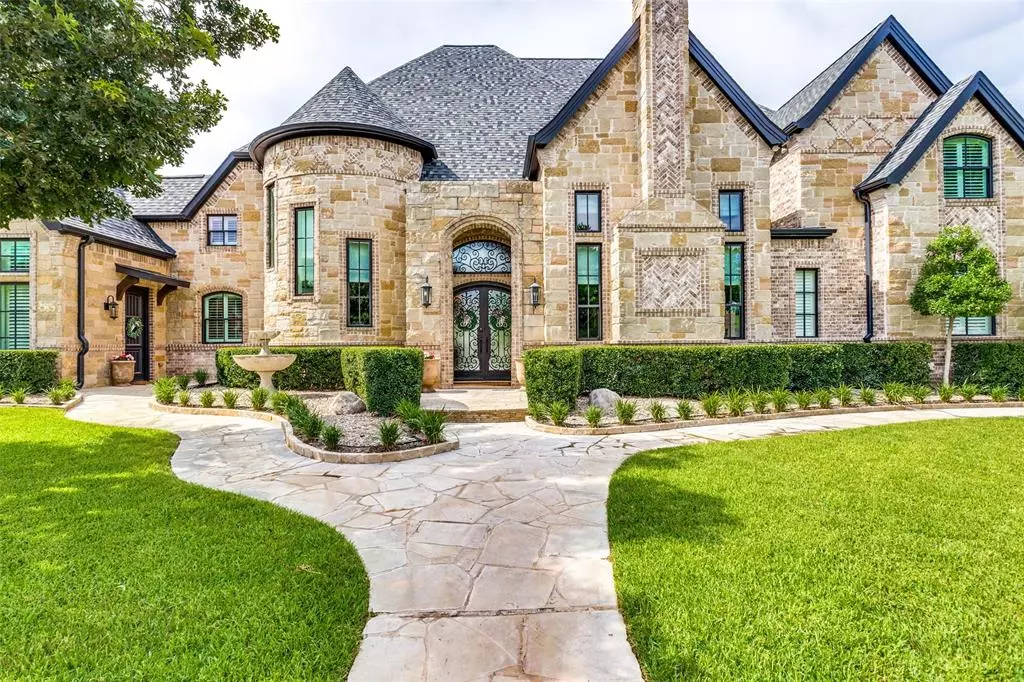$1,425,000
For more information regarding the value of a property, please contact us for a free consultation.
5 Beds
5 Baths
5,451 SqFt
SOLD DATE : 09/28/2023
Key Details
Property Type Single Family Home
Sub Type Single Family Residence
Listing Status Sold
Purchase Type For Sale
Square Footage 5,451 sqft
Price per Sqft $261
Subdivision Split Rail Estates Sec
MLS Listing ID 20420912
Sold Date 09/28/23
Style English,French,Traditional
Bedrooms 5
Full Baths 4
Half Baths 1
HOA Fees $50/ann
HOA Y/N Mandatory
Year Built 2004
Annual Tax Amount $17,562
Lot Size 0.897 Acres
Acres 0.897
Property Description
Majestic Masterpiece with 2 Master Suites on 3rd Tee of Split Rail Golf Course! Immense curb appeal & professional landscape design welcomes you into the double steel door entry. 20' soaring ceilings, all new scraped hardwood flooring & custom wood ceiling treatments are highlighted by the expansive view of the golf course. This entertainer's oasis offers 2 primary suites, 3 living rooms, 3 studies, 3 secondary beds, a media room, a chef's kitchen, 3 fireplaces, and an unmatched outdoor adventure. Inside find exceptional crown molding, chandeliers, vaulted ceilings, seamless window walls & designer touches. The backyard invites you to enjoy 3 covered patios, pool, fire bowls, outdoor kitchen, cabanas, fireplace, a firepit, nightscape lighting throughout, an inground trampoline, a golf car covered park, a custom cottage, pickleball multi-sport court & an incredible redwood playset w slides, swings & tree houses. Everything renovated. New roof & HVAC. See EXPANSIVE Upgrades List!
Location
State TX
County Parker
Community Club House, Fishing, Golf, Greenbelt, Perimeter Fencing, Other
Direction See GPS.
Rooms
Dining Room 2
Interior
Interior Features Built-in Features, Cable TV Available, Cathedral Ceiling(s), Chandelier, Decorative Lighting, Double Vanity, Dry Bar, Eat-in Kitchen, Flat Screen Wiring, Granite Counters, High Speed Internet Available, Kitchen Island, Loft, Natural Woodwork, Open Floorplan, Pantry, Smart Home System, Sound System Wiring, Vaulted Ceiling(s), Walk-In Closet(s), Wet Bar, Wired for Data, Other, In-Law Suite Floorplan
Heating Central, Electric, ENERGY STAR Qualified Equipment, ENERGY STAR/ACCA RSI Qualified Installation, Fireplace(s), Heat Pump, Propane, Zoned
Cooling Ceiling Fan(s), Central Air, Electric, Heat Pump, Zoned
Flooring Brick, Carpet, Ceramic Tile, Hardwood, Wood
Fireplaces Number 3
Fireplaces Type Brick, Dining Room, Family Room, Fire Pit, Gas, Gas Logs, Gas Starter, Living Room, Outside, Propane, Stone, Ventless, Wood Burning, Other
Equipment DC Well Pump, Home Theater, Irrigation Equipment
Appliance Built-in Gas Range, Built-in Refrigerator, Commercial Grade Range, Dishwasher, Disposal, Electric Oven, Gas Cooktop, Gas Range, Gas Water Heater, Ice Maker, Microwave, Convection Oven, Double Oven, Plumbed For Gas in Kitchen, Refrigerator, Tankless Water Heater, Vented Exhaust Fan, Washer, Water Filter, Water Purifier, Other, Water Softener
Heat Source Central, Electric, ENERGY STAR Qualified Equipment, ENERGY STAR/ACCA RSI Qualified Installation, Fireplace(s), Heat Pump, Propane, Zoned
Laundry Electric Dryer Hookup, Utility Room, Full Size W/D Area, Stacked W/D Area, Washer Hookup
Exterior
Exterior Feature Attached Grill, Basketball Court, Courtyard, Covered Courtyard, Covered Patio/Porch, Fire Pit, Garden(s), Gas Grill, Rain Gutters, Lighting, Outdoor Grill, Outdoor Kitchen, Outdoor Living Center, Playground, Private Entrance, Private Yard, Sport Court, Other
Garage Spaces 3.0
Fence Back Yard, Electric, Fenced, Full, Gate, Masonry, Metal, Perimeter, Privacy, Rock/Stone, Security, Wrought Iron
Pool Cabana, Fenced, Gunite, Heated, In Ground, Outdoor Pool, Pool Cover, Pool Sweep, Pool/Spa Combo, Private, Pump, Water Feature, Waterfall, Other
Community Features Club House, Fishing, Golf, Greenbelt, Perimeter Fencing, Other
Utilities Available Asphalt, Cable Available, City Sewer, City Water, Co-op Electric, Curbs, Electricity Available, Electricity Connected, Individual Water Meter, Phone Available, Private Water, Propane, Sewer Available, Underground Utilities, Well
Roof Type Composition
Total Parking Spaces 3
Garage Yes
Private Pool 1
Building
Lot Description Interior Lot, Landscaped, Lrg. Backyard Grass, Many Trees, On Golf Course, Sprinkler System, Subdivision
Story Two
Foundation Slab
Level or Stories Two
Structure Type Brick,Rock/Stone
Schools
Elementary Schools Annetta
Middle Schools Aledo
High Schools Aledo
School District Aledo Isd
Others
Restrictions Deed
Ownership Of Record
Acceptable Financing Cash, Conventional, VA Loan
Listing Terms Cash, Conventional, VA Loan
Financing Cash
Special Listing Condition Owner/ Agent
Read Less Info
Want to know what your home might be worth? Contact us for a FREE valuation!

Our team is ready to help you sell your home for the highest possible price ASAP

©2025 North Texas Real Estate Information Systems.
Bought with Chloe Dillard • Luxe West Realty
GET MORE INFORMATION
Realtor/ Real Estate Consultant | License ID: 777336
+1(817) 881-1033 | farren@realtorindfw.com






