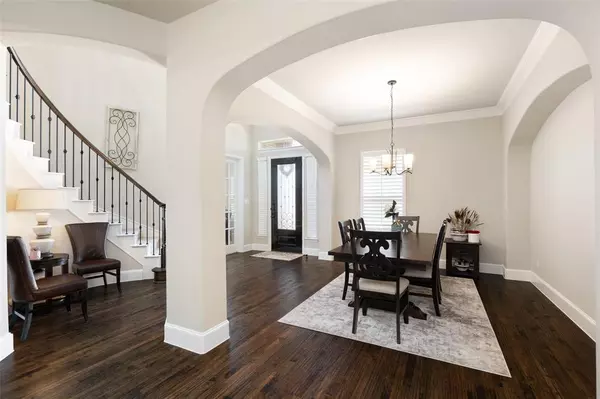$999,990
For more information regarding the value of a property, please contact us for a free consultation.
4 Beds
4 Baths
3,922 SqFt
SOLD DATE : 09/29/2023
Key Details
Property Type Single Family Home
Sub Type Single Family Residence
Listing Status Sold
Purchase Type For Sale
Square Footage 3,922 sqft
Price per Sqft $254
Subdivision Phillips Creek Ranch Riverton
MLS Listing ID 20372535
Sold Date 09/29/23
Style Traditional
Bedrooms 4
Full Baths 4
HOA Fees $192/mo
HOA Y/N Mandatory
Year Built 2016
Annual Tax Amount $13,009
Lot Size 10,846 Sqft
Acres 0.249
Property Description
Impressive home in the desirable Phillips Creek Ranch neighborhood. Soaring ceilings, dramatic curved staircase, hardwood floors and an office with french doors. The living room is open to the kitchen which overlooks the backyard and allows an oversized area perfect for entertaining.The gourmet kitchen features a large island, wine rack and dry bar. This home comes equipped with a main floor guest bedroom and bath. The primary suite gleams with an oversized soaking tub, double vanities, large walk-in shower and a huge walk-in closet. If this wasn't enough, the upstairs boasts a game room, media room perfect for family nights and two additional bedrooms and two more bathrooms. 3 car garage. Close to shopping, restaurants, hiking and biking trails, pools and so much more. Minutes from the Dallas North Tollway and zoned for Frisco's award winning schools.
Location
State TX
County Denton
Direction Please use GPS
Rooms
Dining Room 1
Interior
Interior Features Cable TV Available, Decorative Lighting, Double Vanity, Dry Bar, Eat-in Kitchen, Flat Screen Wiring, Granite Counters, High Speed Internet Available, Kitchen Island, Open Floorplan, Pantry, Sound System Wiring, Vaulted Ceiling(s), Walk-In Closet(s)
Heating Central, ENERGY STAR Qualified Equipment
Cooling Ceiling Fan(s), Central Air, Electric, ENERGY STAR Qualified Equipment
Flooring Carpet, Ceramic Tile, Hardwood
Fireplaces Number 1
Fireplaces Type Brick, Living Room
Appliance Built-in Gas Range, Dishwasher, Disposal, Dryer, Electric Oven, Gas Cooktop, Gas Range, Gas Water Heater, Microwave, Double Oven, Plumbed For Gas in Kitchen, Refrigerator, Washer
Heat Source Central, ENERGY STAR Qualified Equipment
Laundry Utility Room, Full Size W/D Area
Exterior
Exterior Feature Covered Patio/Porch
Garage Spaces 3.0
Fence Back Yard, Fenced
Utilities Available Cable Available, City Sewer, City Water, Concrete, Curbs, Electricity Available, Electricity Connected, Individual Gas Meter, Individual Water Meter
Roof Type Shingle
Total Parking Spaces 3
Garage Yes
Building
Story Two
Level or Stories Two
Schools
Elementary Schools Nichols
Middle Schools Pioneer
High Schools Reedy
School District Frisco Isd
Others
Ownership Puente, Christopher & Acuzena
Financing Conventional
Read Less Info
Want to know what your home might be worth? Contact us for a FREE valuation!

Our team is ready to help you sell your home for the highest possible price ASAP

©2025 North Texas Real Estate Information Systems.
Bought with Shekar Kasturi Raja • iDream Realty LLC
GET MORE INFORMATION
Realtor/ Real Estate Consultant | License ID: 777336
+1(817) 881-1033 | farren@realtorindfw.com






