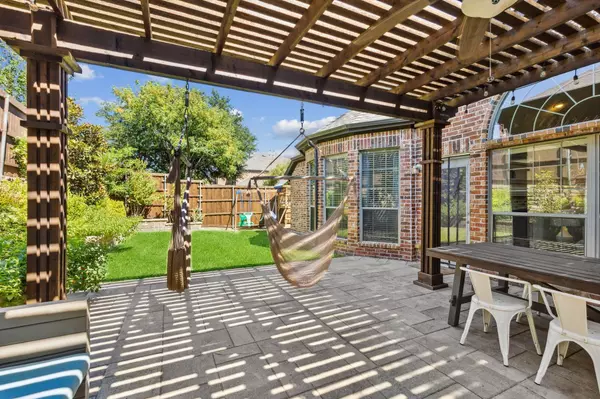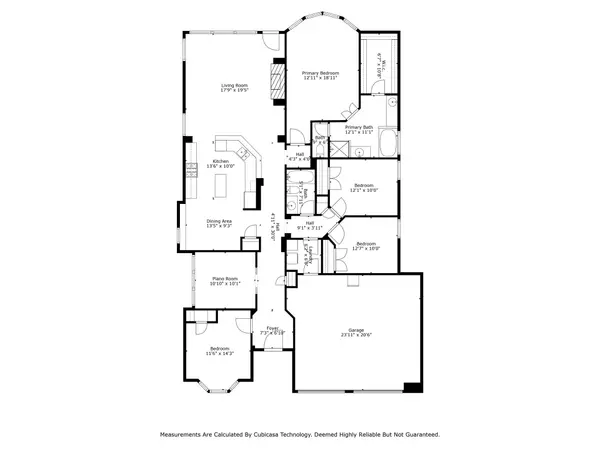$525,000
For more information regarding the value of a property, please contact us for a free consultation.
4 Beds
2 Baths
2,170 SqFt
SOLD DATE : 09/25/2023
Key Details
Property Type Single Family Home
Sub Type Single Family Residence
Listing Status Sold
Purchase Type For Sale
Square Footage 2,170 sqft
Price per Sqft $241
Subdivision Eldorado Estates Ph Iv
MLS Listing ID 20407763
Sold Date 09/25/23
Style Traditional
Bedrooms 4
Full Baths 2
HOA Fees $19/ann
HOA Y/N Mandatory
Year Built 2006
Annual Tax Amount $6,912
Lot Size 7,013 Sqft
Acres 0.161
Lot Dimensions 117x60
Property Description
Immaculate remodel with amazing outdoor living space within the desired Frisco school district! Open floor plan with great natural light and beautiful shade trees. Upgrades galore include wood floors in all the common areas, island kitchen, granite, brick fireplace, gas cooktop, cabinet hardware, and designer elements. Primary Suite with bay windows for sitting area and spa like bath with separate vanities, shower, garden tub, and a large walk-in closet. Office with pocket doors. Bonus 4th bedroom currently used as a game room. Enjoy private outdoor living and entertaining with the oversized patio and pergola and the turfed side yard with playset. Extended 2.25 garage for extra storage. Steps to a trailhead within Frisco's trail system and an easy stroll to the 38-acre McCord Park with splash pad, disc golf course, dog park, & a fishing pond. Built by highly rated Highland Homes. New impact resistant roof & hot water heater in 2022. Exemplary schools. Close to shopping and restaurants!
Location
State TX
County Denton
Community Curbs, Jogging Path/Bike Path, Park, Sidewalks
Direction see GPS.
Rooms
Dining Room 1
Interior
Interior Features Cable TV Available, Decorative Lighting, Eat-in Kitchen, Granite Counters, High Speed Internet Available, Kitchen Island, Open Floorplan, Vaulted Ceiling(s), Wainscoting, Walk-In Closet(s)
Heating Central, Fireplace(s), Natural Gas
Cooling Attic Fan, Central Air, Electric
Flooring Carpet, Ceramic Tile, Wood
Fireplaces Number 1
Fireplaces Type Brick, Gas Starter, Wood Burning
Appliance Dishwasher, Disposal, Electric Oven, Gas Cooktop, Gas Water Heater, Microwave
Heat Source Central, Fireplace(s), Natural Gas
Laundry Electric Dryer Hookup, Utility Room, Full Size W/D Area, Washer Hookup
Exterior
Exterior Feature Covered Patio/Porch, Rain Gutters, Lighting, Outdoor Living Center, Playground, Private Yard
Garage Spaces 2.0
Fence Wood
Community Features Curbs, Jogging Path/Bike Path, Park, Sidewalks
Utilities Available Cable Available, City Sewer, City Water, Concrete, Curbs, Individual Gas Meter, Individual Water Meter, Natural Gas Available, Sidewalk, Underground Utilities
Roof Type Composition,Other
Parking Type Garage Double Door, Garage Faces Front, Oversized
Total Parking Spaces 2
Garage Yes
Building
Lot Description Interior Lot, Landscaped, Many Trees, Sprinkler System, Subdivision
Story One
Foundation Slab
Level or Stories One
Structure Type Brick,Rock/Stone,Siding
Schools
Elementary Schools Purefoy
Middle Schools Griffin
High Schools Lone Star
School District Frisco Isd
Others
Ownership see tax records
Financing Conventional
Special Listing Condition Survey Available
Read Less Info
Want to know what your home might be worth? Contact us for a FREE valuation!

Our team is ready to help you sell your home for the highest possible price ASAP

©2024 North Texas Real Estate Information Systems.
Bought with Rachel Alexander • Great Western Realty
GET MORE INFORMATION

Realtor/ Real Estate Consultant | License ID: 777336
+1(817) 881-1033 | farren@realtorindfw.com






