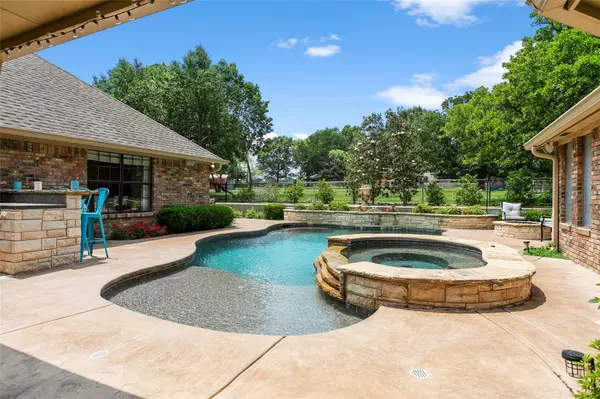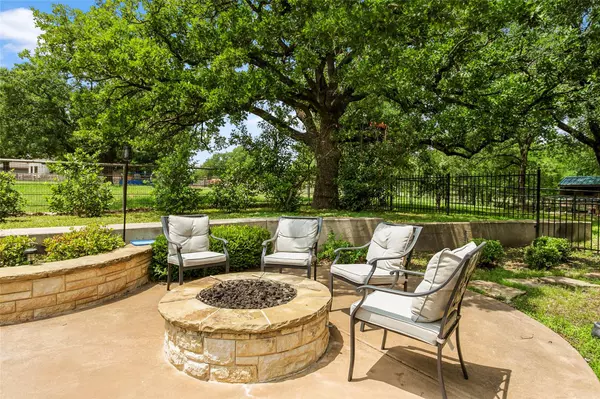$674,900
For more information regarding the value of a property, please contact us for a free consultation.
6 Beds
3 Baths
3,830 SqFt
SOLD DATE : 09/26/2023
Key Details
Property Type Single Family Home
Sub Type Single Family Residence
Listing Status Sold
Purchase Type For Sale
Square Footage 3,830 sqft
Price per Sqft $176
Subdivision Dry Creek Estates
MLS Listing ID 20330868
Sold Date 09/26/23
Style Traditional
Bedrooms 6
Full Baths 3
HOA Y/N None
Year Built 1985
Annual Tax Amount $12,233
Lot Size 2.810 Acres
Acres 2.81
Property Description
Meticulously maintained family home nestled in the charming community of Bridgeport. This remarkable property offers a perfect blend of modern elegance and comfortable living. Step through the front door into a spacious foyer leading to the home's heart. The living area is bathed in natural light, creating a warm and inviting atmosphere. The living room features a fireplace, perfect for relaxing evenings. The backyard oasis is a true haven for those seeking a space to relax and unwind. The desirable Oakridge Trail community, this home offers a peaceful suburban lifestyle while still being conveniently located near all the amenities. Filled with upgrades to include mosquito system, heated primary bath floors, underground dog fence, and water & electricity to the chicken coop, greenhouse!
Location
State TX
County Wise
Direction From West 199 turn onto Farm to Market Road 920 (FM 920) heading north. Follow FM 920 for approximately 2.5 miles. Turn left onto Cates Street. Continue on Cates Street for about 0.3 miles. Turn right onto Oakridge Trail. GPS works too!
Rooms
Dining Room 2
Interior
Interior Features Built-in Features, Cable TV Available, Chandelier, Decorative Lighting, Double Vanity, Dry Bar, Eat-in Kitchen, Flat Screen Wiring, Granite Counters, High Speed Internet Available, Kitchen Island, Pantry, Smart Home System, Walk-In Closet(s)
Flooring Carpet, Ceramic Tile, Hardwood
Fireplaces Number 2
Fireplaces Type Brick, Family Room, Gas Starter
Appliance Dishwasher, Disposal, Microwave
Laundry Electric Dryer Hookup, Utility Room, Full Size W/D Area
Exterior
Exterior Feature Attached Grill, Barbecue, Built-in Barbecue, Covered Patio/Porch, Mosquito Mist System
Garage Spaces 1.0
Carport Spaces 2
Fence Invisible, Metal
Pool Fenced, Gunite, Heated, In Ground, Pool/Spa Combo
Utilities Available Aerobic Septic, City Water
Roof Type Composition
Parking Type Attached Carport, Circular Driveway, Concrete
Total Parking Spaces 3
Garage Yes
Private Pool 1
Building
Lot Description Acreage, Corner Lot, Many Trees
Story One
Foundation Slab
Level or Stories One
Structure Type Brick
Schools
Elementary Schools Bridgeport
Middle Schools Bridgeport
High Schools Bridgeport
School District Bridgeport Isd
Others
Restrictions Deed
Ownership Johannsen
Acceptable Financing Cash, Conventional, FHA, VA Loan
Listing Terms Cash, Conventional, FHA, VA Loan
Financing Conventional
Special Listing Condition Aerial Photo
Read Less Info
Want to know what your home might be worth? Contact us for a FREE valuation!

Our team is ready to help you sell your home for the highest possible price ASAP

©2024 North Texas Real Estate Information Systems.
Bought with John Staab • Motive Real Estate Group
GET MORE INFORMATION

Realtor/ Real Estate Consultant | License ID: 777336
+1(817) 881-1033 | farren@realtorindfw.com






