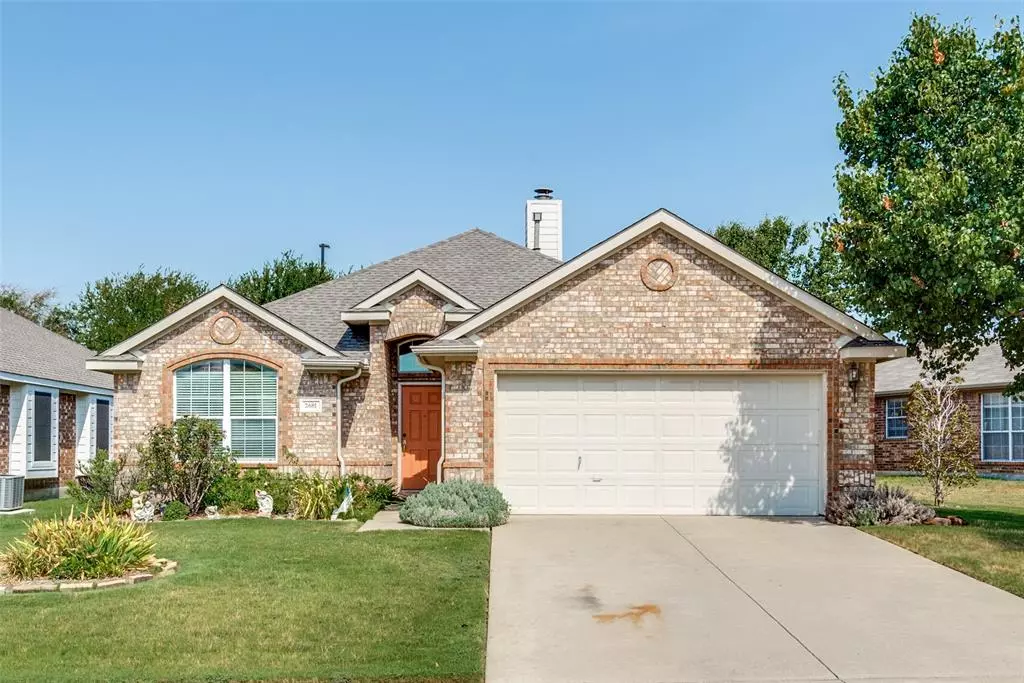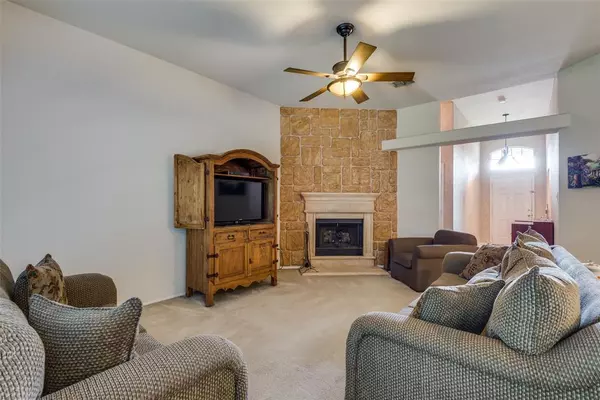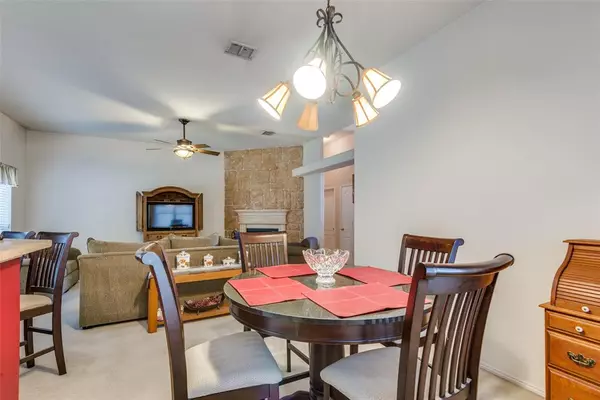$370,000
For more information regarding the value of a property, please contact us for a free consultation.
3 Beds
2 Baths
1,605 SqFt
SOLD DATE : 09/27/2023
Key Details
Property Type Single Family Home
Sub Type Single Family Residence
Listing Status Sold
Purchase Type For Sale
Square Footage 1,605 sqft
Price per Sqft $230
Subdivision Eldorado Estates
MLS Listing ID 20407877
Sold Date 09/27/23
Style Traditional
Bedrooms 3
Full Baths 2
HOA Y/N Voluntary
Year Built 2002
Annual Tax Amount $6,496
Lot Size 7,274 Sqft
Acres 0.167
Property Description
Multiple offers received! Deadline Sun, Sept. 3 at 12 pm. Discover the perfect blend of comfort and convenience in this charming 3 bedroom, 2 bath house, nestled in a peaceful neighborhood that is ideally situated within close proximity to shopping, the new PGA headquarters, The Ford Center at the Star and zoned for highly desirable Frisco ISD schools. The open-concept living room seamlessly connects to the eat-in kitchen, providing a spacious and versatile environment for relaxing and entertaining. The primary suite is located in the back of the home while the additional two bedrooms are split and share a full bathroom, allowing privacy and space for everyone. Don't miss your chance on this unique opportunity to create your dream home! Situated conveniently near local shopping centers, schools, and parks, you'll find all the necessities within easy reach, making daily life a breeze.
Location
State TX
County Denton
Direction Use GPS. SE Corner of Eldorado and 423. From DNT, head west on Eldorado, turn L on Red Spruce Dr, turn R on Sugarberry Dr which turns L and becomes Redcedar, home on the R. From 121, head north on 423, turn R on Bigleaf Dr, turn L on Bluewood Dr which turns R and becomes Redcedar, home on the L.
Rooms
Dining Room 2
Interior
Interior Features Double Vanity, Eat-in Kitchen, Open Floorplan, Vaulted Ceiling(s)
Heating Central, Electric
Cooling Ceiling Fan(s), Central Air, Electric
Flooring Carpet, Vinyl
Fireplaces Number 1
Fireplaces Type Living Room
Appliance Dishwasher, Disposal, Gas Water Heater, Vented Exhaust Fan
Heat Source Central, Electric
Laundry Electric Dryer Hookup, Utility Room, Full Size W/D Area
Exterior
Exterior Feature Private Yard
Garage Spaces 2.0
Carport Spaces 2
Fence Wood
Utilities Available City Sewer, City Water
Roof Type Composition
Parking Type Garage Double Door
Total Parking Spaces 2
Garage Yes
Building
Lot Description Interior Lot, Subdivision
Story One
Foundation Slab
Level or Stories One
Structure Type Brick
Schools
Elementary Schools Purefoy
Middle Schools Griffin
High Schools Lone Star
School District Frisco Isd
Others
Ownership Client of CB Apex
Acceptable Financing Cash, Conventional, FHA, VA Loan
Listing Terms Cash, Conventional, FHA, VA Loan
Financing Conventional
Read Less Info
Want to know what your home might be worth? Contact us for a FREE valuation!

Our team is ready to help you sell your home for the highest possible price ASAP

©2024 North Texas Real Estate Information Systems.
Bought with Lacy Zihlman • Astra Realty LLC
GET MORE INFORMATION

Realtor/ Real Estate Consultant | License ID: 777336
+1(817) 881-1033 | farren@realtorindfw.com






