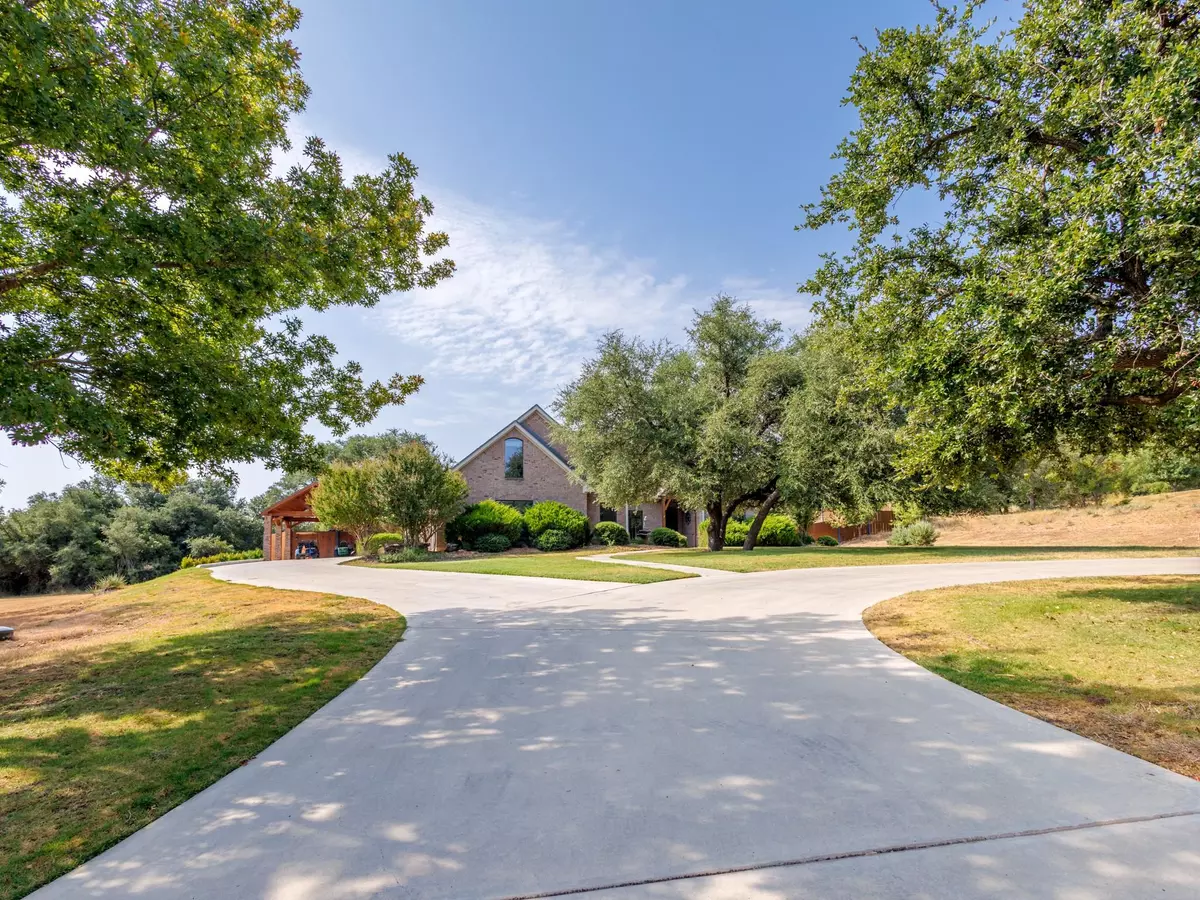$779,500
For more information regarding the value of a property, please contact us for a free consultation.
4 Beds
4 Baths
3,691 SqFt
SOLD DATE : 09/26/2023
Key Details
Property Type Single Family Home
Sub Type Single Family Residence
Listing Status Sold
Purchase Type For Sale
Square Footage 3,691 sqft
Price per Sqft $211
Subdivision Country Club West Subdivision
MLS Listing ID 20416803
Sold Date 09/26/23
Style Traditional
Bedrooms 4
Full Baths 3
Half Baths 1
HOA Y/N None
Year Built 2005
Annual Tax Amount $6,322
Lot Size 4.780 Acres
Acres 4.78
Property Description
Country Club living at its best! Amazing home on almost 5 acres with a view of the golf course with a swimming pool and spa. The spacious 4 bedroom, 3.5 bath home features two living areas and a three-car garage plus a two-car carport. The split large primary suite features a large bath with a shower with two shower heads and a jetted tub. The huge closet has a 5 ft safe for your valuables. A bonus is the upstairs large game room with ample room for a pool table plus a built-in desk and lots of cabinets. Two bedrooms have a large jack-n-jill bath and the 4th bedroom has a private bath which could be a second primary bedroom. The kitchen is beautiful with custom cabinets, a five-burner stove, lots of cabinets, and granite countertops. The 3-car garage has metal shelves that convey. The large back patio has a fireplace and room for entertaining.
Location
State TX
County Brown
Direction Heading South on US 377, turn left onto FM 45. Turn right onto Country Club Road, then turn right onto CR 554, and the house will be on the left.
Rooms
Dining Room 2
Interior
Interior Features Cable TV Available, Chandelier, Granite Counters, High Speed Internet Available, Kitchen Island, Paneling, Pantry, Vaulted Ceiling(s), Walk-In Closet(s)
Heating Central, Fireplace(s), Propane
Cooling Ceiling Fan(s), Central Air
Flooring Carpet, Luxury Vinyl Plank, Tile
Fireplaces Number 2
Fireplaces Type Gas Logs, Living Room, Outside, Wood Burning
Appliance Dishwasher, Disposal, Dryer, Gas Range, Microwave, Double Oven, Washer
Heat Source Central, Fireplace(s), Propane
Laundry Electric Dryer Hookup, Utility Room, Washer Hookup
Exterior
Exterior Feature Covered Patio/Porch, Rain Gutters, Outdoor Grill, Private Yard
Garage Spaces 3.0
Carport Spaces 2
Fence Back Yard, Fenced, Partial, Wood, Wrought Iron
Pool Gunite, Heated, In Ground, Outdoor Pool, Salt Water, Separate Spa/Hot Tub, Water Feature
Utilities Available Asphalt, Co-op Water, Septic
Roof Type Composition
Parking Type Garage Double Door, Garage Single Door, Additional Parking, Attached Carport, Carport, Circular Driveway, Concrete, Covered, Garage, Garage Door Opener, Garage Faces Side
Garage Yes
Private Pool 1
Building
Lot Description Acreage, Corner Lot, Landscaped, Many Trees, Oak, Sprinkler System
Story Two
Foundation Slab
Level or Stories Two
Structure Type Brick
Schools
Elementary Schools Woodlandht
Middle Schools Brownwood
High Schools Brownwood
School District Brownwood Isd
Others
Ownership John T Gray
Acceptable Financing Cash, Conventional
Listing Terms Cash, Conventional
Financing Cash
Special Listing Condition Aerial Photo
Read Less Info
Want to know what your home might be worth? Contact us for a FREE valuation!

Our team is ready to help you sell your home for the highest possible price ASAP

©2024 North Texas Real Estate Information Systems.
Bought with Ann Jones • Ann Jones Real Estate
GET MORE INFORMATION

Realtor/ Real Estate Consultant | License ID: 777336
+1(817) 881-1033 | farren@realtorindfw.com






