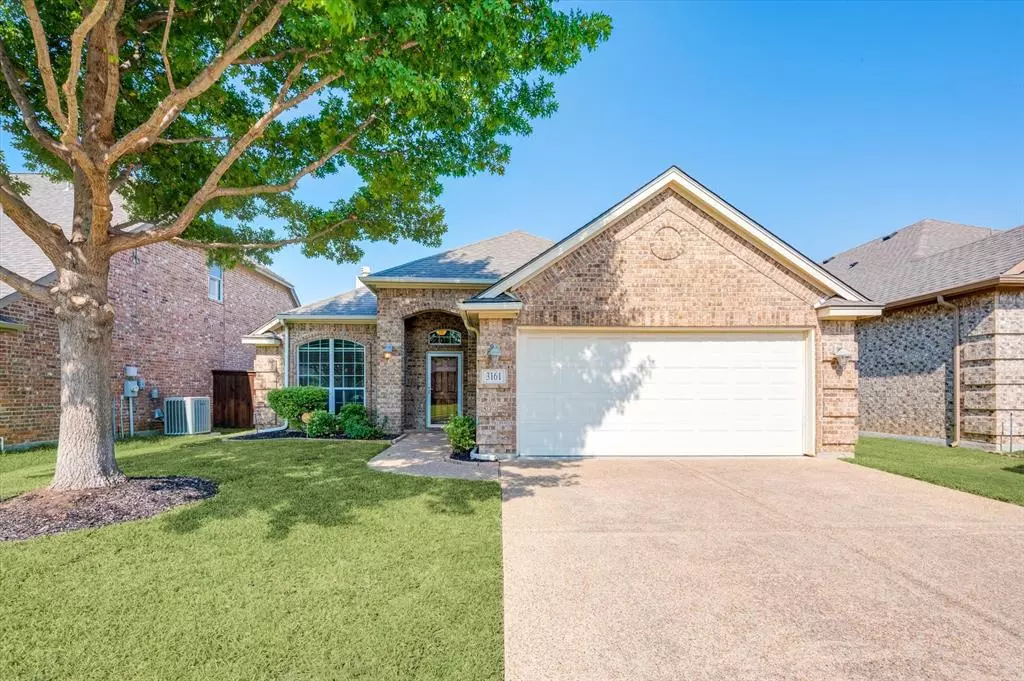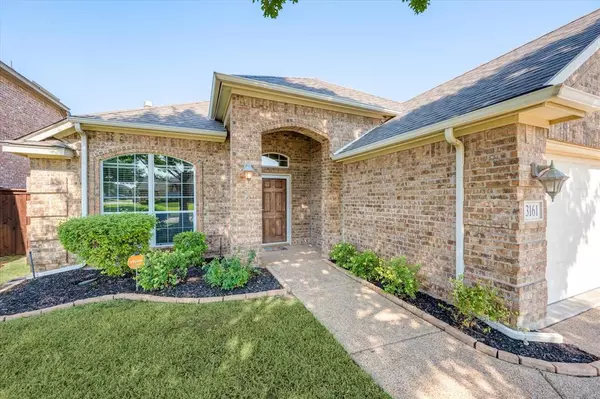$365,000
For more information regarding the value of a property, please contact us for a free consultation.
3 Beds
2 Baths
1,841 SqFt
SOLD DATE : 09/25/2023
Key Details
Property Type Single Family Home
Sub Type Single Family Residence
Listing Status Sold
Purchase Type For Sale
Square Footage 1,841 sqft
Price per Sqft $198
Subdivision Lakes Of River Trails Add
MLS Listing ID 20416152
Sold Date 09/25/23
Style Traditional
Bedrooms 3
Full Baths 2
HOA Fees $25/qua
HOA Y/N Mandatory
Year Built 2007
Annual Tax Amount $7,657
Lot Size 6,969 Sqft
Acres 0.16
Property Description
Welcome to your new home nestled in the heart of a peaceful, scenic, and sought-after neighborhood, featuring lakes, greenbelts, parks, & walking trails. Step inside the bright and airy open-concept living & dining areas, where natural light cascades through large windows, creating an inviting ambiance. The master suite is a true escape, boasting a spacious layout, Texas-sized walk-in closet, and an en-suite bathroom with a soaking tub, separate shower, and modern fixtures. With multiple bedrooms, you have the flexibility to create personalized spaces for guests, a home office, or hobby room. Then meander to a world of relaxation under the capacious covered patio. This inviting space provides shade and protection from the elements, making it an ideal spot for year-round outdoor enjoyment. Lakes of River Trails offers a serene escape from the hustle & bustle, while conveniently located near top-rated HEB ISD schools, parks, shopping centers, & easy access to major highways.
Location
State TX
County Tarrant
Community Curbs, Lake, Sidewalks
Direction Fort Worth: I-30 East towards Dallas, then 820 North. Exit 25 for Trinity Blvd. Turn right, heading east. Turn right on Precinct Line Rd. Community is on your right. Dallas: TX-183 TX-121 west towards Ft Worth. South on I-820. East Trinity Blvd. Right on Precinct Line. Community is on your right.
Rooms
Dining Room 2
Interior
Interior Features Built-in Features, Cable TV Available, Decorative Lighting, Eat-in Kitchen, High Speed Internet Available, Open Floorplan, Pantry, Vaulted Ceiling(s), Walk-In Closet(s)
Heating Electric, Fireplace(s)
Cooling Ceiling Fan(s), Central Air, Electric, Roof Turbine(s)
Flooring Carpet, Tile, Vinyl
Fireplaces Number 1
Fireplaces Type Decorative, Living Room, Wood Burning
Appliance Dishwasher, Disposal, Dryer, Electric Cooktop, Electric Oven, Microwave, Refrigerator, Washer
Heat Source Electric, Fireplace(s)
Laundry Electric Dryer Hookup, Utility Room, Full Size W/D Area, Washer Hookup
Exterior
Exterior Feature Covered Patio/Porch, Rain Gutters
Garage Spaces 2.0
Fence Wood
Community Features Curbs, Lake, Sidewalks
Utilities Available Cable Available, City Sewer, City Water, Curbs, Electricity Connected, Individual Gas Meter, Individual Water Meter, Sidewalk
Roof Type Composition
Total Parking Spaces 2
Garage Yes
Building
Lot Description Interior Lot, Landscaped, Lrg. Backyard Grass, Sprinkler System, Subdivision
Story One
Foundation Slab
Level or Stories One
Structure Type Brick
Schools
Elementary Schools Hursthills
High Schools Bell
School District Hurst-Euless-Bedford Isd
Others
Ownership Owner
Acceptable Financing Cash, Conventional, FHA, Texas Vet, VA Loan
Listing Terms Cash, Conventional, FHA, Texas Vet, VA Loan
Financing Conventional
Read Less Info
Want to know what your home might be worth? Contact us for a FREE valuation!

Our team is ready to help you sell your home for the highest possible price ASAP

©2024 North Texas Real Estate Information Systems.
Bought with Chris Collins • Keller Williams DFW Preferred
GET MORE INFORMATION
Realtor/ Real Estate Consultant | License ID: 777336
+1(817) 881-1033 | farren@realtorindfw.com






