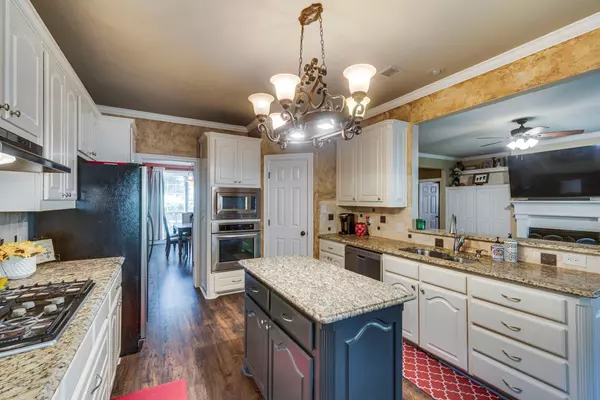$599,900
For more information regarding the value of a property, please contact us for a free consultation.
5 Beds
4 Baths
3,662 SqFt
SOLD DATE : 09/27/2023
Key Details
Property Type Single Family Home
Sub Type Single Family Residence
Listing Status Sold
Purchase Type For Sale
Square Footage 3,662 sqft
Price per Sqft $163
Subdivision Lake Ridge Village 02
MLS Listing ID 20395269
Sold Date 09/27/23
Style Traditional
Bedrooms 5
Full Baths 4
HOA Fees $22/ann
HOA Y/N Mandatory
Year Built 1996
Annual Tax Amount $14,219
Lot Size 0.263 Acres
Acres 0.263
Property Description
Welcome to your dream home nestled in the heavily wooded Lake Ridge neighborhood, where rolling hills and serene surroundings create a tranquil escape. Stunning property boasts a spacious and luxurious 5 bedroom, 4 full bath design, offering ample room for comfortable living and entertaining. Formal living room has soaring 18 foot ceiling and den has inviting gas fireplace. Beautifully appointed kitchen with stainless appliances and granite countertops. The primary bedroom suite is a private retreat with its very own fireplace and ensuite bath with large walk-in closet. 2nd bedroom downstairs. 3 bedrooms upstairs, 1 with ensuite bathroom. An upstairs game room awaits, offering endless possibilities for family fun and leisurely pursuits. Backyard oasis with in-ground heated swimming pool, spa, and fire pit. Situated in a cul-de-sac, this property ensures peace and privacy. Joe Pool Lake nearby. Rare find, blending elegance, comfort, and natural beauty.
Location
State TX
County Dallas
Community Club House, Curbs, Lake, Park, Playground, Sidewalks
Direction Use GPS
Rooms
Dining Room 2
Interior
Interior Features Central Vacuum, Eat-in Kitchen, Granite Counters, High Speed Internet Available, Kitchen Island, Walk-In Closet(s)
Heating Central, Fireplace Insert, Fireplace(s), Natural Gas
Cooling Ceiling Fan(s), Central Air, Electric
Flooring Carpet, Ceramic Tile, Laminate
Fireplaces Number 2
Fireplaces Type Bedroom, Den, Gas Logs
Equipment Intercom
Appliance Built-in Gas Range, Dishwasher, Disposal, Electric Oven, Gas Cooktop, Gas Water Heater, Microwave, Plumbed For Gas in Kitchen
Heat Source Central, Fireplace Insert, Fireplace(s), Natural Gas
Laundry Electric Dryer Hookup, Utility Room, Full Size W/D Area, Washer Hookup
Exterior
Exterior Feature Fire Pit
Garage Spaces 3.0
Fence Back Yard, Wood
Pool Diving Board, Gunite, Heated, In Ground, Outdoor Pool, Pool Sweep, Pool/Spa Combo, Pump, Separate Spa/Hot Tub, Waterfall
Community Features Club House, Curbs, Lake, Park, Playground, Sidewalks
Utilities Available City Sewer, City Water, Concrete, Curbs, Electricity Connected, Individual Gas Meter, Individual Water Meter, Sidewalk, Underground Utilities
Roof Type Composition
Garage Yes
Private Pool 1
Building
Lot Description Cul-De-Sac, Interior Lot, Landscaped, Many Trees, Sprinkler System, Subdivision
Story Two
Foundation Slab
Level or Stories Two
Structure Type Brick
Schools
Elementary Schools Lakeridge
Middle Schools Permenter
High Schools Cedarhill
School District Cedar Hill Isd
Others
Restrictions Deed
Ownership Public Record
Acceptable Financing Cash, Conventional, FHA, VA Loan
Listing Terms Cash, Conventional, FHA, VA Loan
Financing Cash
Read Less Info
Want to know what your home might be worth? Contact us for a FREE valuation!

Our team is ready to help you sell your home for the highest possible price ASAP

©2024 North Texas Real Estate Information Systems.
Bought with Stephen Taylor • Time My Sale, LLC
GET MORE INFORMATION
Realtor/ Real Estate Consultant | License ID: 777336
+1(817) 881-1033 | farren@realtorindfw.com






