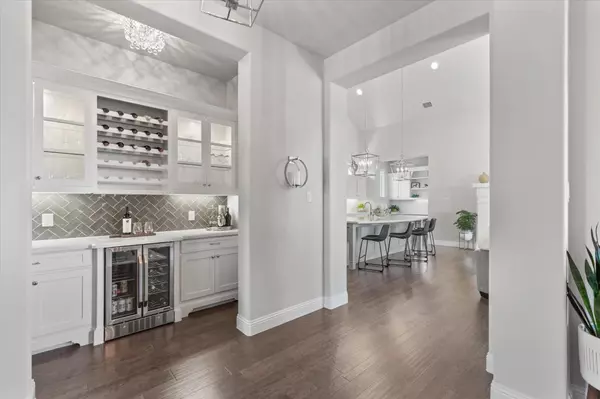$950,000
For more information regarding the value of a property, please contact us for a free consultation.
3 Beds
4 Baths
3,142 SqFt
SOLD DATE : 09/26/2023
Key Details
Property Type Single Family Home
Sub Type Single Family Residence
Listing Status Sold
Purchase Type For Sale
Square Footage 3,142 sqft
Price per Sqft $302
Subdivision Viridian Village 28
MLS Listing ID 20385205
Sold Date 09/26/23
Style Traditional
Bedrooms 3
Full Baths 3
Half Baths 1
HOA Fees $93/qua
HOA Y/N Mandatory
Year Built 2018
Annual Tax Amount $15,572
Lot Size 0.291 Acres
Acres 0.291
Property Description
Indulge in luxury living at its finest. Stunning home that showcases the craftsmanship of a Drees Custom Home. Open concept invites natural light and spaces flow effortlessly. Positioned on a premium corner lot the property boasts a large backyard the perfect setting for gatherings. Entertaining is a breeze with the butlers bar perfectly situated for seamless access. Step into the private primary suite designed to resemble a luxurious resort. Pamper yourself and indulge in all the conveniences this suite offers. Generously sized secondary bedrooms each offer an ensuite bath for comfortable space. Seeking the epitome of move-in ready luxury? Option for furnished home is available at an additional expense. Embrace an opulent lifestyle complemented by a host of resort style amenities located near DFW International Airport and the entertainment hub of the Dallas Cowboys and Texas Rangers. Schedule your exclusive tour and immerse yourself in everything this exceptional property offers.
Location
State TX
County Tarrant
Community Club House, Community Dock, Community Pool, Community Sprinkler, Curbs, Greenbelt, Jogging Path/Bike Path, Lake, Park, Playground, Pool, Sidewalks, Tennis Court(S), Other
Direction From I 30 exit Collins 157 north past Green Oaks. See the community clubhouse, Lake Viridian, tennis and sailing center turn right on Viridian Park and continue to Cypress Thorn, turn right at the round about, right on Woodland Skipper Way and you will arrive at 1909 on the left at the corner lot
Rooms
Dining Room 2
Interior
Interior Features Built-in Features, Built-in Wine Cooler, Cable TV Available, Chandelier, Decorative Lighting, Double Vanity, Dumbwaiter, Eat-in Kitchen, Granite Counters, High Speed Internet Available, Kitchen Island, Open Floorplan, Smart Home System, Sound System Wiring, Vaulted Ceiling(s), Walk-In Closet(s), Wet Bar, In-Law Suite Floorplan
Heating Central, ENERGY STAR Qualified Equipment, Fireplace(s), Natural Gas
Cooling Ceiling Fan(s), Central Air, Electric, ENERGY STAR Qualified Equipment, Roof Turbine(s)
Flooring Carpet, Ceramic Tile, Hardwood, Wood
Fireplaces Number 1
Fireplaces Type Gas, Gas Logs, Gas Starter, Glass Doors, Living Room, Ventless
Equipment Irrigation Equipment, Negotiable, Other
Appliance Dishwasher, Disposal, Gas Water Heater, Microwave, Plumbed For Gas in Kitchen, Tankless Water Heater, Vented Exhaust Fan
Heat Source Central, ENERGY STAR Qualified Equipment, Fireplace(s), Natural Gas
Laundry Electric Dryer Hookup, Utility Room, Full Size W/D Area
Exterior
Exterior Feature Covered Patio/Porch, Fire Pit, Rain Gutters, Lighting, Outdoor Living Center, Private Yard, Other
Garage Spaces 2.0
Fence Back Yard, Gate, Wood, Wrought Iron
Community Features Club House, Community Dock, Community Pool, Community Sprinkler, Curbs, Greenbelt, Jogging Path/Bike Path, Lake, Park, Playground, Pool, Sidewalks, Tennis Court(s), Other
Utilities Available All Weather Road, Cable Available, City Sewer, City Water, Concrete, Curbs, Electricity Connected, Individual Gas Meter, Individual Water Meter, Natural Gas Available, Phone Available, Sidewalk, Underground Utilities
Roof Type Composition
Garage Yes
Building
Lot Description Adjacent to Greenbelt, Corner Lot, Cul-De-Sac, Few Trees, Greenbelt, Interior Lot, Landscaped, Level, Lrg. Backyard Grass, Other, Park View, Sprinkler System, Subdivision, Water/Lake View
Story One
Foundation Slab
Level or Stories One
Structure Type Brick
Schools
Elementary Schools Viridian
High Schools Trinity
School District Hurst-Euless-Bedford Isd
Others
Ownership Patrick and Keerati Keeley
Acceptable Financing Cash, Conventional, FHA, VA Loan
Listing Terms Cash, Conventional, FHA, VA Loan
Financing Conventional
Special Listing Condition Aerial Photo
Read Less Info
Want to know what your home might be worth? Contact us for a FREE valuation!

Our team is ready to help you sell your home for the highest possible price ASAP

©2025 North Texas Real Estate Information Systems.
Bought with Shenouda Ghali • Keller Williams Realty-FM
GET MORE INFORMATION
Realtor/ Real Estate Consultant | License ID: 777336
+1(817) 881-1033 | farren@realtorindfw.com






