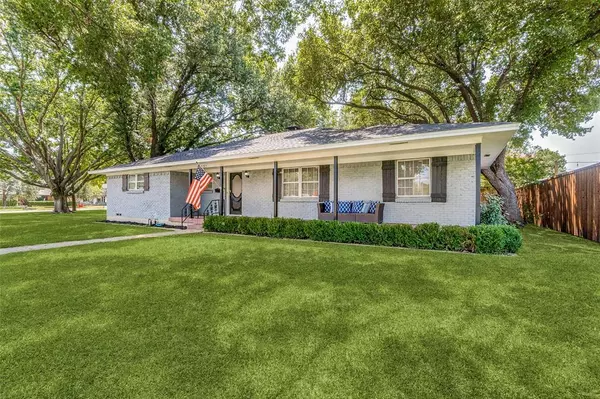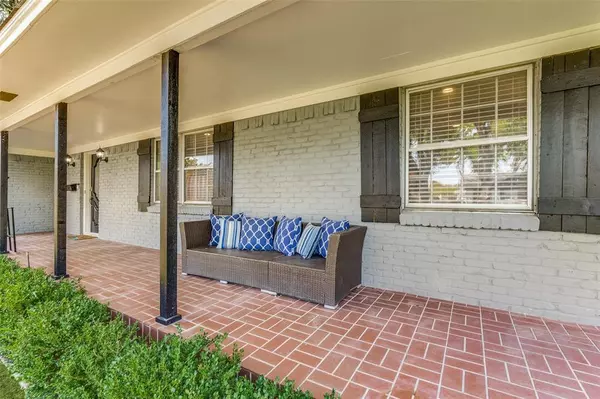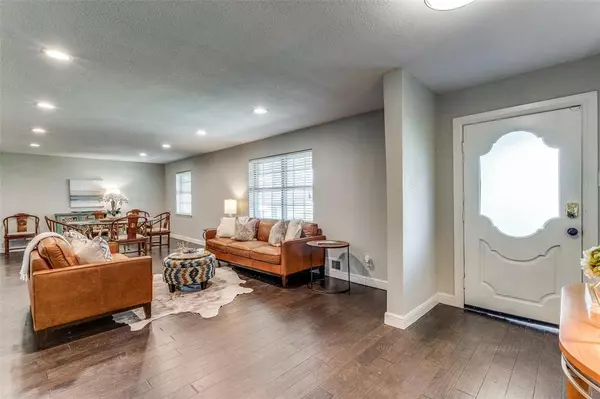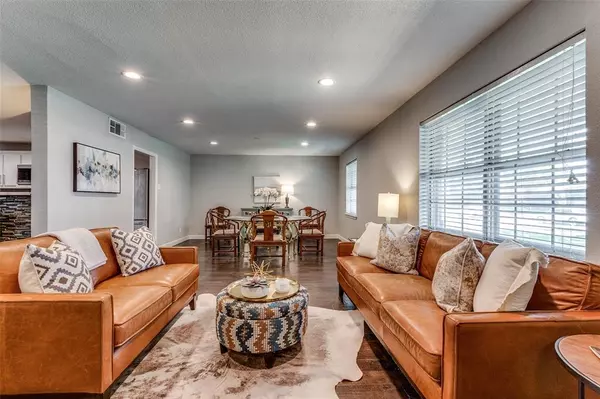$499,900
For more information regarding the value of a property, please contact us for a free consultation.
3 Beds
2 Baths
2,036 SqFt
SOLD DATE : 09/26/2023
Key Details
Property Type Single Family Home
Sub Type Single Family Residence
Listing Status Sold
Purchase Type For Sale
Square Footage 2,036 sqft
Price per Sqft $245
Subdivision Lindenwood Park 1St Inst
MLS Listing ID 20423969
Sold Date 09/26/23
Style Ranch,Traditional
Bedrooms 3
Full Baths 2
HOA Y/N None
Year Built 1964
Annual Tax Amount $13,783
Lot Size 10,585 Sqft
Acres 0.243
Property Description
Multiple offers received. Offers due Monday 9.11 by 5 PM. A gem in stunning Casa Linda Forest. 3 spacious bedrooms, 2 bathroom home under went kitchen and bathroom renovations in 2018. The open floor plan connects two living areas, a formal dining room, and a gas fireplace with a granite hearth. Hardwood floors are featured throughout the home. The kitchen boasts granite countertops, ss appliances, and modern white cabinetry. An eat-in kitchen area includes a granite dry-bar. The primary bedroom offers granite countertops in the bathroom, dual sinks, a tile shower, and a walk-in closet. Enjoy the upcoming fall season with a spacious outdoor area. Parking is plentiful with a two-car garage and a carport over the driveway. The roof was replaced in 2018, the cooling unit in 2021 and a private electric fence was recently installed. This home is conveniently located near White Rock Lake, The Dallas Arboretum, Casa Linda Park, and within highly rated Alex Sanger Preparatory School zone.
Location
State TX
County Dallas
Direction From 75. Exit Mockingbird Lane and go East. Go south on Buckner Blvd from Mockingbird Lane. Take a right on Mercer Drive. Right on the first street. House is on the left. Sign in yard.
Rooms
Dining Room 2
Interior
Interior Features Cable TV Available, Eat-in Kitchen, Granite Counters, High Speed Internet Available, Open Floorplan
Heating Central, Natural Gas
Cooling Ceiling Fan(s), Central Air, Electric
Flooring Ceramic Tile, Wood
Fireplaces Number 1
Fireplaces Type Family Room, Gas Logs
Appliance Dishwasher, Disposal, Gas Range, Gas Water Heater, Microwave
Heat Source Central, Natural Gas
Laundry Electric Dryer Hookup, Utility Room, Full Size W/D Area, Washer Hookup
Exterior
Exterior Feature Covered Patio/Porch, Rain Gutters
Garage Spaces 2.0
Carport Spaces 2
Fence Gate, High Fence, Wood
Utilities Available City Sewer, City Water, Concrete, Curbs, Electricity Available, Individual Gas Meter, Individual Water Meter, Natural Gas Available, Sidewalk
Roof Type Composition
Parking Type Garage Single Door, Additional Parking, Alley Access, Carport, Detached Carport, Electric Gate, Garage, Garage Faces Rear, Gated
Total Parking Spaces 4
Garage Yes
Building
Lot Description Interior Lot, Landscaped, Many Trees, Sprinkler System
Story One
Foundation Combination, Slab
Level or Stories One
Structure Type Brick
Schools
Elementary Schools Sanger
Middle Schools Sanger
High Schools Adams
School District Dallas Isd
Others
Ownership Jared & Megan Estes
Acceptable Financing Cash, Conventional, FHA, VA Loan
Listing Terms Cash, Conventional, FHA, VA Loan
Financing Cash
Read Less Info
Want to know what your home might be worth? Contact us for a FREE valuation!

Our team is ready to help you sell your home for the highest possible price ASAP

©2024 North Texas Real Estate Information Systems.
Bought with Gianna Martinez • Compass RE Texas, LLC
GET MORE INFORMATION

Realtor/ Real Estate Consultant | License ID: 777336
+1(817) 881-1033 | farren@realtorindfw.com






