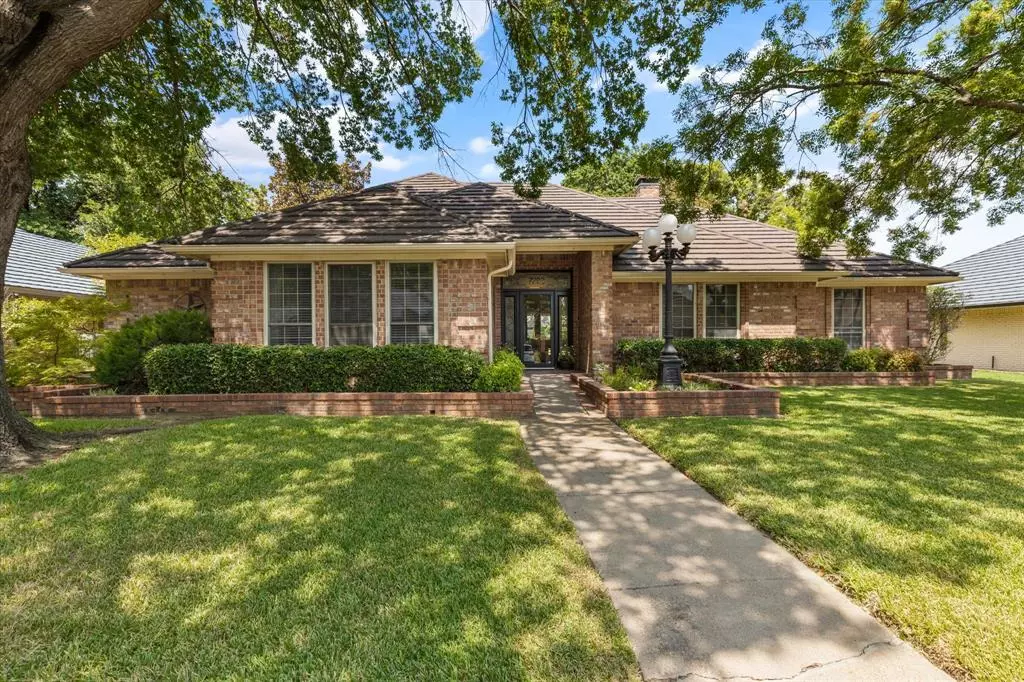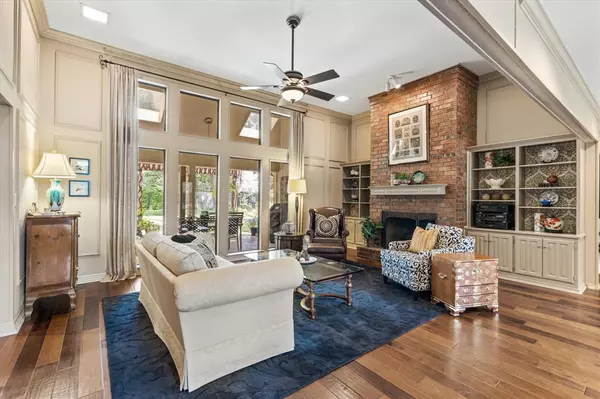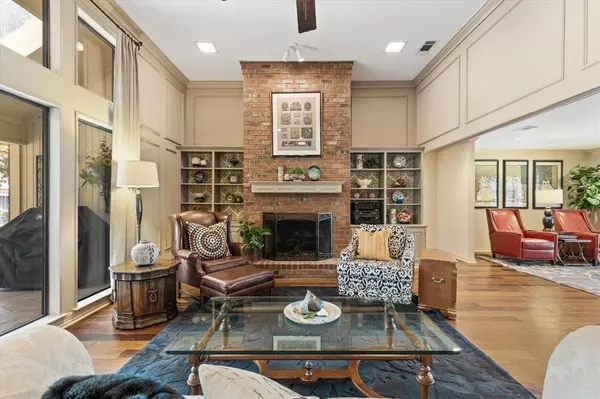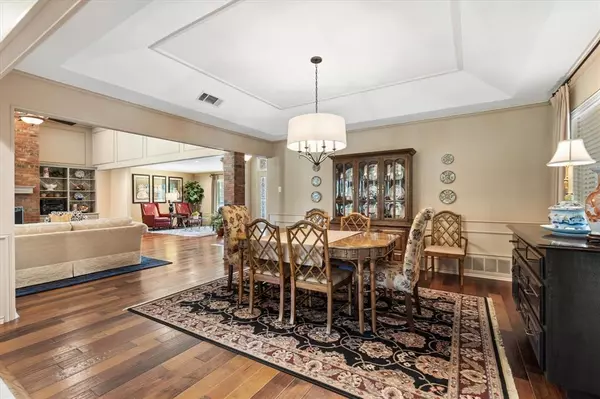$500,000
For more information regarding the value of a property, please contact us for a free consultation.
4 Beds
4 Baths
3,189 SqFt
SOLD DATE : 09/25/2023
Key Details
Property Type Single Family Home
Sub Type Single Family Residence
Listing Status Sold
Purchase Type For Sale
Square Footage 3,189 sqft
Price per Sqft $156
Subdivision Enchanted Lake Estate
MLS Listing ID 20423831
Sold Date 09/25/23
Style Traditional
Bedrooms 4
Full Baths 3
Half Baths 1
HOA Fees $50/ann
HOA Y/N Mandatory
Year Built 1983
Annual Tax Amount $9,183
Lot Size 0.271 Acres
Acres 0.271
Property Description
Welcome to your dream home in Enchanted Lakes Estates close to Lake Arlington. The home exudes charm, reflecting the meticulous care and attention of its owners from the landscaped yard to the updates throughout the home. This spacious 3,159 sqft where comfort, luxury and entertainment converge with timeless elegance and modern updates. 4 spacious bedrooms, three on the main level and one upstairs, 3.5 bathrooms, there's plenty of living space for both relaxation and entertainment. Primary suite with updated bath split from other bedrooms. The upstairs space is perfect for games, leisure or a retreat bedroom with ensuite bath. Home provides both privacy and togetherness. Enchanted Lakes Estates is renowned for its sought-after community amenities including the HOA pool and tennis courts. Private backyard, where a covered rear porch overlooks the pristine, large grassed yard a perfect spot for outdoor living space. Oversized rear entry garage with wood fence ensures your privacy.
Location
State TX
County Tarrant
Community Club House, Community Pool, Community Sprinkler, Curbs, Pool, Sidewalks, Tennis Court(S)
Direction From Green Oaks and Pioneer Parkway 303 intersection continue south on Green Oaks, turn right on Arkansas. Arkansas will bend around turning into Perkins and continue to Shorewood and turn right. Shorewood to Lake Mead and turn right you will arrive at 7203 Lake Mead Blvd, 76016 on your right.
Rooms
Dining Room 2
Interior
Interior Features Cable TV Available, Decorative Lighting, Eat-in Kitchen, Flat Screen Wiring, Granite Counters, High Speed Internet Available, Kitchen Island, Open Floorplan, Walk-In Closet(s), In-Law Suite Floorplan
Heating Central, Fireplace(s), Natural Gas
Cooling Ceiling Fan(s), Central Air, Electric
Flooring Carpet, Ceramic Tile, Hardwood, Wood
Fireplaces Number 1
Fireplaces Type Brick, Gas, Gas Starter, Living Room, Raised Hearth
Appliance Dishwasher, Disposal, Electric Oven, Gas Cooktop, Gas Water Heater, Microwave, Plumbed For Gas in Kitchen
Heat Source Central, Fireplace(s), Natural Gas
Laundry Electric Dryer Hookup, Utility Room, Full Size W/D Area, Washer Hookup
Exterior
Exterior Feature Balcony, Covered Patio/Porch, Rain Gutters, Lighting, Outdoor Living Center, Private Yard
Garage Spaces 2.0
Fence Back Yard, Wood
Community Features Club House, Community Pool, Community Sprinkler, Curbs, Pool, Sidewalks, Tennis Court(s)
Utilities Available Cable Available, City Sewer, City Water, Concrete, Curbs, Electricity Connected, Individual Gas Meter, Individual Water Meter, Natural Gas Available, Phone Available, Sidewalk, Underground Utilities
Roof Type Composition
Total Parking Spaces 2
Garage Yes
Building
Lot Description Few Trees, Interior Lot, Landscaped, Level, Lrg. Backyard Grass, Sprinkler System, Subdivision
Story Two
Foundation Slab
Level or Stories Two
Structure Type Brick,Siding
Schools
Elementary Schools Miller
High Schools Martin
School District Arlington Isd
Others
Ownership James E & Jane A Burgess
Acceptable Financing Cash, Conventional, FHA, VA Loan
Listing Terms Cash, Conventional, FHA, VA Loan
Financing Cash
Special Listing Condition Aerial Photo
Read Less Info
Want to know what your home might be worth? Contact us for a FREE valuation!

Our team is ready to help you sell your home for the highest possible price ASAP

©2025 North Texas Real Estate Information Systems.
Bought with Sean Hale • Mike Hale Realty
GET MORE INFORMATION
Realtor/ Real Estate Consultant | License ID: 777336
+1(817) 881-1033 | farren@realtorindfw.com






