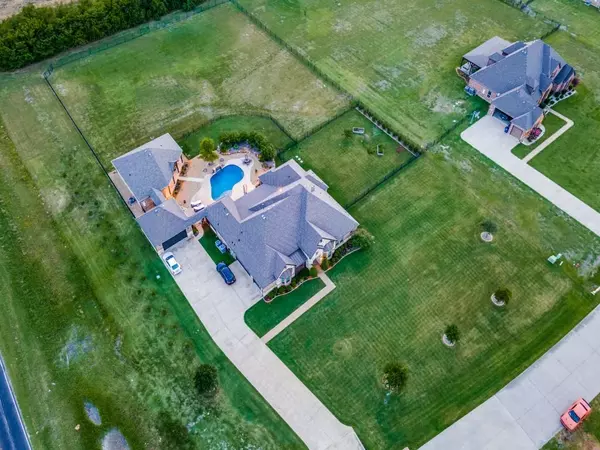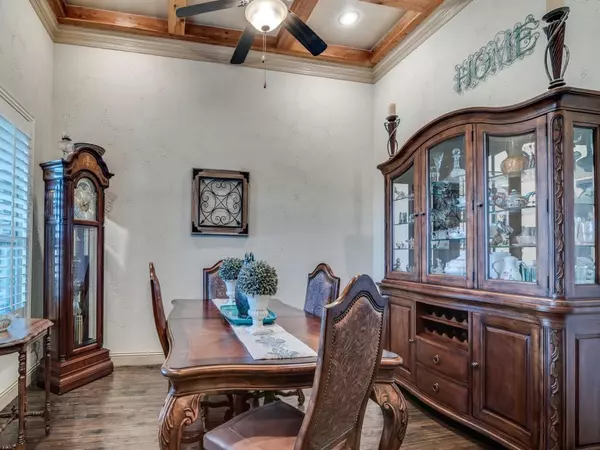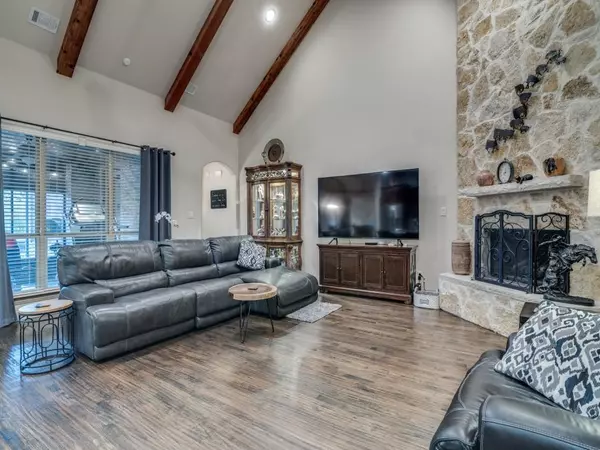$899,000
For more information regarding the value of a property, please contact us for a free consultation.
4 Beds
4 Baths
4,504 SqFt
SOLD DATE : 09/22/2023
Key Details
Property Type Single Family Home
Sub Type Single Family Residence
Listing Status Sold
Purchase Type For Sale
Square Footage 4,504 sqft
Price per Sqft $199
Subdivision Chisholm Ranch Estates
MLS Listing ID 20380013
Sold Date 09/22/23
Bedrooms 4
Full Baths 4
HOA Fees $37/ann
HOA Y/N Mandatory
Year Built 2012
Annual Tax Amount $11,510
Lot Size 2.045 Acres
Acres 2.045
Property Description
Rare opportunity to have it ALL in Rockwall! 4BR, 4BA, 5 Car, Pool and separate Guest House with kitchen, living, 2BR, 2BA, utility ALL perfectly situated on 2 acres in Chisholm Ranch. Sprawling single story with space both inside and out to accommodate all types of families. In addition to the natural light and incredible character, home boasts of luxury finishes throughout including hand scraped hardwood floors, floor to ceiling stone fireplace with chiseled mantel, coffered and beamed ceilings. Remarkable kitchen complete with large granite island, stainless appliances, gas stove, double ovens and abundant cabinet space. Spacious layout with split bedroom floor plan and oversized primary suite. Outdoor living and kitchen with custom pool. Don't miss this rare opportunity! Please see property feature sheet for a full list of upgrades and home features. Rockwall ISD.
Location
State TX
County Rockwall
Direction East I 30, Exit 68 toward TX 205, turn Right on 205. Turn Right on Chisholm Ranch Dr. Left onto Chisholm Ridge Dr. and home will be last one on the Right. Sign in Yard.
Rooms
Dining Room 1
Interior
Interior Features Cable TV Available, Cathedral Ceiling(s), Decorative Lighting, Eat-in Kitchen, High Speed Internet Available, Kitchen Island, Open Floorplan, Pantry, Vaulted Ceiling(s), Walk-In Closet(s), In-Law Suite Floorplan
Heating Central, Fireplace Insert, Fireplace(s), Natural Gas, Propane, Zoned
Cooling Ceiling Fan(s), Central Air, Electric, Multi Units, Zoned
Flooring Ceramic Tile, Hardwood
Fireplaces Number 1
Fireplaces Type Gas Starter, Stone
Appliance Built-in Gas Range, Dishwasher, Disposal, Gas Oven, Microwave, Double Oven, Tankless Water Heater, Vented Exhaust Fan, Warming Drawer
Heat Source Central, Fireplace Insert, Fireplace(s), Natural Gas, Propane, Zoned
Laundry Gas Dryer Hookup, Full Size W/D Area, Washer Hookup
Exterior
Exterior Feature Covered Patio/Porch, Rain Gutters, Lighting, Outdoor Kitchen
Garage Spaces 5.0
Fence Wrought Iron
Pool In Ground, Outdoor Pool, Waterfall
Utilities Available Aerobic Septic
Roof Type Composition
Garage Yes
Private Pool 1
Building
Story One
Foundation Slab
Level or Stories One
Schools
Elementary Schools Amy Parks-Heath
Middle Schools Cain
High Schools Heath
School District Rockwall Isd
Others
Ownership see agent
Acceptable Financing Cash, Conventional
Listing Terms Cash, Conventional
Financing Conventional
Special Listing Condition Aerial Photo
Read Less Info
Want to know what your home might be worth? Contact us for a FREE valuation!

Our team is ready to help you sell your home for the highest possible price ASAP

©2025 North Texas Real Estate Information Systems.
Bought with Shari Quan-Rios • Fathom Realty
GET MORE INFORMATION
Realtor/ Real Estate Consultant | License ID: 777336
+1(817) 881-1033 | farren@realtorindfw.com






