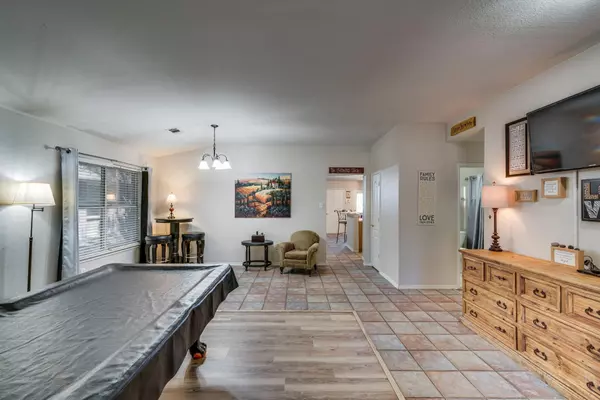$380,000
For more information regarding the value of a property, please contact us for a free consultation.
4 Beds
2 Baths
2,112 SqFt
SOLD DATE : 09/22/2023
Key Details
Property Type Single Family Home
Sub Type Single Family Residence
Listing Status Sold
Purchase Type For Sale
Square Footage 2,112 sqft
Price per Sqft $179
Subdivision Fox Hollow Estates Ph Ii
MLS Listing ID 20409420
Sold Date 09/22/23
Style Traditional
Bedrooms 4
Full Baths 2
HOA Fees $16/ann
HOA Y/N Mandatory
Year Built 2004
Annual Tax Amount $5,917
Lot Size 9,670 Sqft
Acres 0.222
Property Description
Introducing 100 Foxtail Ct, where luxury meets tranquility. This captivating home boasts a beautiful backyard oasis that is nothing short of a dream. Dive into the allure of an inviting inground pool and picture yourself hosting gatherings in the outdoor area that features a bar complete with electric conveniences. With 4 bedrooms and 2 bathrooms, there's room for everyone to find their own sanctuary. The two living areas offer versatile spaces for relaxation and entertainment, while the open kitchen seamlessly flows into the living area, creating a space that's as functional as it is stylish. Step outside and you will be greeted by a landscaped paradise that's ready to impress. Discover the perfect balance between indoor comfort and outdoor charm. Your dream home awaits! Don't wait, schedule your private showing today!
Location
State TX
County Ellis
Direction East on Ovilla Rd to SH-342 and turn right. Turn left onto Valley Ridge. Turn right onto Fox Hollow Dr. Turn right onto Moonlight Dr. Turn right onto Foxtail Ct. Property is on your right.
Rooms
Dining Room 2
Interior
Interior Features Eat-in Kitchen, High Speed Internet Available, Pantry, Wired for Data
Heating Central, Fireplace(s)
Cooling Ceiling Fan(s), Central Air, Electric
Flooring Ceramic Tile, Luxury Vinyl Plank
Fireplaces Number 1
Fireplaces Type Wood Burning
Appliance Dishwasher, Disposal, Electric Oven, Electric Range, Microwave, Convection Oven
Heat Source Central, Fireplace(s)
Laundry Electric Dryer Hookup, Utility Room, Full Size W/D Area, Stacked W/D Area, Washer Hookup
Exterior
Exterior Feature Covered Patio/Porch
Garage Spaces 2.0
Fence Back Yard
Pool Gunite, In Ground, Outdoor Pool
Utilities Available Cable Available, City Sewer, Electricity Connected
Roof Type Composition,Shingle
Parking Type Garage Single Door, Additional Parking, Garage Door Opener, Garage Faces Rear
Garage Yes
Private Pool 1
Building
Story One
Foundation Slab
Level or Stories One
Structure Type Brick
Schools
Elementary Schools Red Oak
Middle Schools Red Oak
High Schools Red Oak
School District Red Oak Isd
Others
Ownership See Offer Instructions
Acceptable Financing Cash, Conventional, FHA, VA Loan
Listing Terms Cash, Conventional, FHA, VA Loan
Financing FHA
Read Less Info
Want to know what your home might be worth? Contact us for a FREE valuation!

Our team is ready to help you sell your home for the highest possible price ASAP

©2024 North Texas Real Estate Information Systems.
Bought with Twonya Madlock • Fathom Realty, LLC
GET MORE INFORMATION

Realtor/ Real Estate Consultant | License ID: 777336
+1(817) 881-1033 | farren@realtorindfw.com






