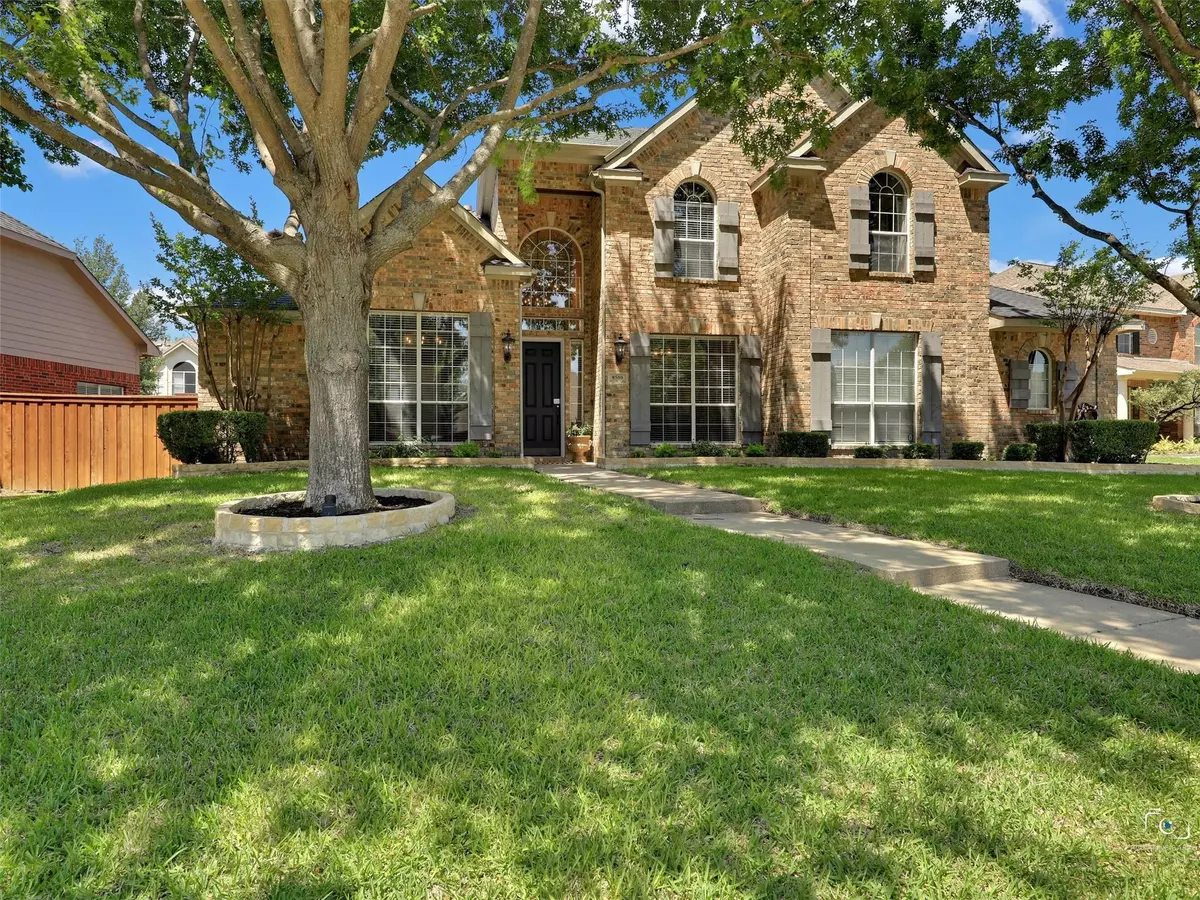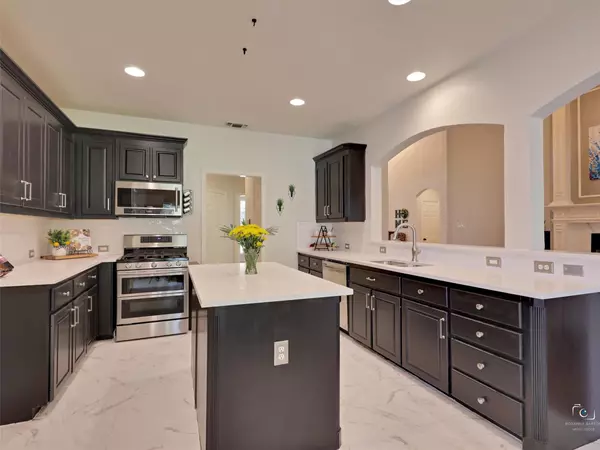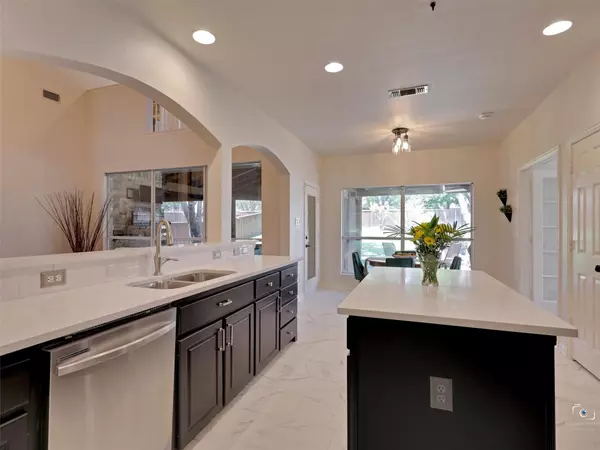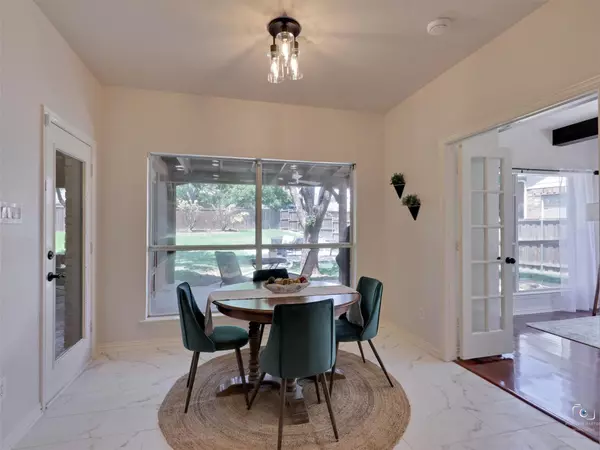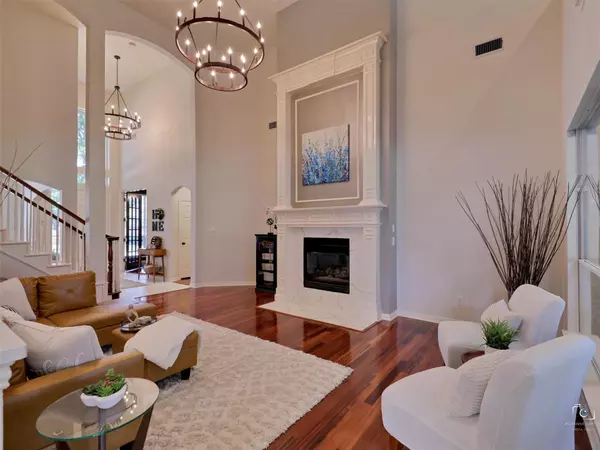$635,000
For more information regarding the value of a property, please contact us for a free consultation.
4 Beds
4 Baths
3,004 SqFt
SOLD DATE : 09/21/2023
Key Details
Property Type Single Family Home
Sub Type Single Family Residence
Listing Status Sold
Purchase Type For Sale
Square Footage 3,004 sqft
Price per Sqft $211
Subdivision Crimson Ridge
MLS Listing ID 20324285
Sold Date 09/21/23
Style Traditional
Bedrooms 4
Full Baths 3
Half Baths 1
HOA Fees $76/ann
HOA Y/N Mandatory
Year Built 1998
Annual Tax Amount $10,302
Lot Size 0.290 Acres
Acres 0.29
Property Description
PRICE REDUCED - Fabulously Updated Stonebridge Ranch Home with 4 bedrooms + Study or 5th Bedroom, 3.5 baths on a .29 acre lot. This home is perfect for those who love to entertain. The main level hosts a wonderfully renovated kitchen featuring quartz counters and painted cabinets, a breakfast area, living room with generous windows overlooking the screened-in patio, as well as a formal dining room, & a Primary Suite with a gorgeous, remodeled bath. To round out this floor, you will find 2 additional bedrooms or flex spaces and 1.5 baths. The 2nd floor opens up to a large game room with an additional study area or library, 2 bedrooms, & a shared bath. As you walk outside, you will find an oversized screened-in patio with abundant space for outdoor cooking & entertaining. The expansive pool-sized yard is a blank canvas for your oasis right in the heart of the city. 2-car garage with 8-foot door and extra 9x9 space can hold your truck, golf cart plus room for storage. East Facing
Location
State TX
County Collin
Community Community Pool, Greenbelt, Jogging Path/Bike Path, Lake, Park, Playground, Pool, Sidewalks, Tennis Court(S)
Direction From 75, go west on Virginia, left on Cranberry Lane, right on Spectrum Drive, follow around, home is on the corner of Spectrum Drive and Fuchia Court.
Rooms
Dining Room 2
Interior
Interior Features Cable TV Available, Chandelier, Decorative Lighting, Flat Screen Wiring, High Speed Internet Available, Kitchen Island, Pantry, Sound System Wiring, Walk-In Closet(s)
Heating Natural Gas
Cooling Electric
Flooring Carpet, Ceramic Tile, Wood
Fireplaces Number 1
Fireplaces Type Gas, Gas Logs, Living Room
Appliance Dishwasher, Disposal, Gas Range, Gas Water Heater, Microwave, Plumbed For Gas in Kitchen
Heat Source Natural Gas
Laundry Electric Dryer Hookup, Utility Room, Full Size W/D Area, Washer Hookup
Exterior
Exterior Feature Attached Grill, Covered Patio/Porch, Rain Gutters, Outdoor Kitchen
Garage Spaces 2.0
Fence Wood
Community Features Community Pool, Greenbelt, Jogging Path/Bike Path, Lake, Park, Playground, Pool, Sidewalks, Tennis Court(s)
Utilities Available Cable Available, City Sewer, City Water, Co-op Electric, Concrete, Curbs, Individual Gas Meter, Individual Water Meter, Sidewalk
Roof Type Composition
Garage Yes
Building
Lot Description Corner Lot, Few Trees, Interior Lot, Landscaped, Lrg. Backyard Grass, Sprinkler System, Subdivision
Story Two
Foundation Slab
Level or Stories Two
Structure Type Brick,Siding
Schools
Elementary Schools Eddins
Middle Schools Dowell
High Schools Mckinney Boyd
School District Mckinney Isd
Others
Ownership Call Listing Agent
Acceptable Financing Cash, Conventional, FHA, VA Loan
Listing Terms Cash, Conventional, FHA, VA Loan
Financing Conventional
Read Less Info
Want to know what your home might be worth? Contact us for a FREE valuation!

Our team is ready to help you sell your home for the highest possible price ASAP

©2025 North Texas Real Estate Information Systems.
Bought with Bill Oglesby • Infinity Realty Partners
GET MORE INFORMATION
Realtor/ Real Estate Consultant | License ID: 777336
+1(817) 881-1033 | farren@realtorindfw.com

