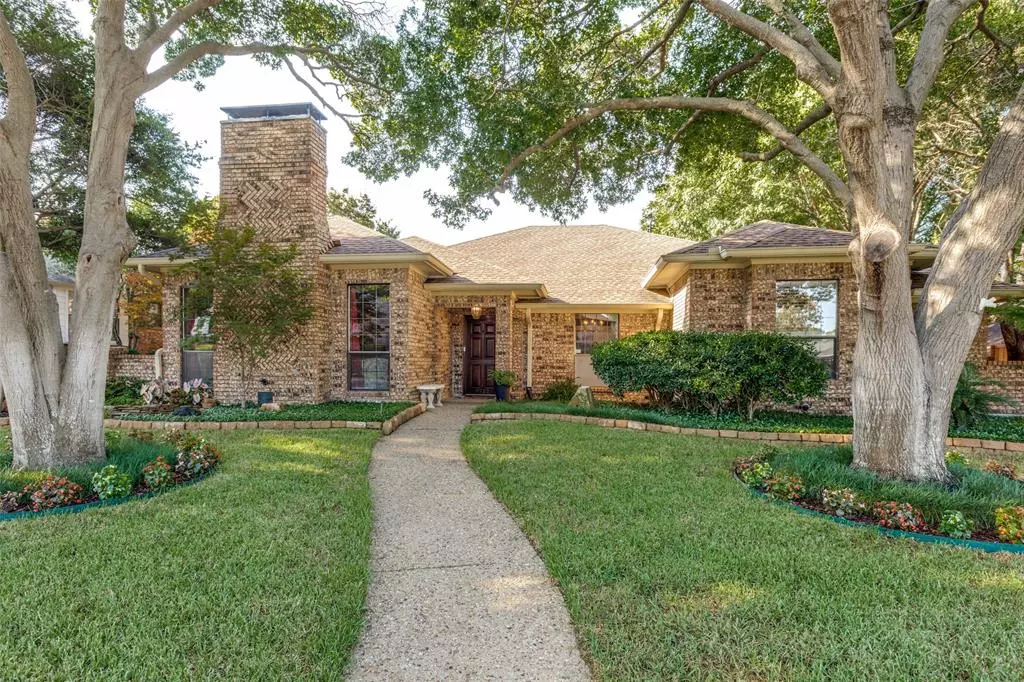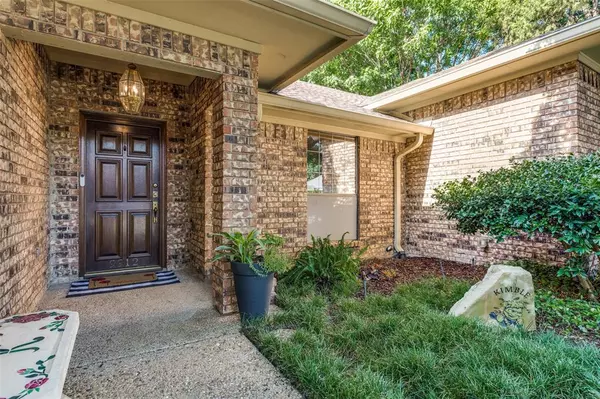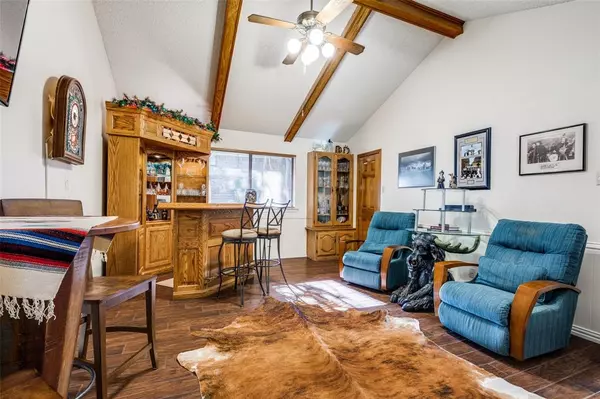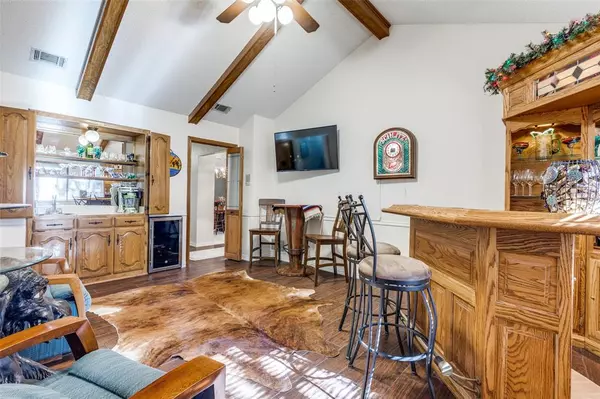$520,000
For more information regarding the value of a property, please contact us for a free consultation.
3 Beds
3 Baths
2,712 SqFt
SOLD DATE : 09/15/2023
Key Details
Property Type Single Family Home
Sub Type Single Family Residence
Listing Status Sold
Purchase Type For Sale
Square Footage 2,712 sqft
Price per Sqft $191
Subdivision Woodbridge 02
MLS Listing ID 20398321
Sold Date 09/15/23
Style Traditional
Bedrooms 3
Full Baths 3
HOA Y/N Voluntary
Year Built 1983
Annual Tax Amount $11,262
Lot Size 9,626 Sqft
Acres 0.221
Property Description
Welcome to this super well-maintained home in Richardson ISD, with great drive-up appeal and luscious landscaping. You are greeted by stunning wood-look tile when entering. A grand-style living room, with beautiful gas-log fireplace, is perfect for large family gatherings. The stylish kitchen has more cabinet space than you can imagine, tons of granite countertops, stainless steel appliances, and filtered water to sink & fridge. The breakfast room is spacious with lots of light from the kitchen & sunroom skylights. The primary bedroom features 3 walk-in closets plus one extra, and an extended area perfect for an office or sitting area. A tastefully done ensuite bath has separate vanities, jetted tub, & separate shower. You’ll love the backyard space, with beautiful covered Trex® decking patio, perfect for entertaining. Other features include a new HVAC in 2022, storage galore, floored attic space, sprinkler system, & utility room with sink and room for a refrigerator – freezer.
Location
State TX
County Dallas
Direction From Forest, north on Audelia, right on Shadow Way, Right on Creekspan, Left on Silvertree.
Rooms
Dining Room 2
Interior
Interior Features Built-in Wine Cooler, Cable TV Available, Double Vanity, Flat Screen Wiring, Granite Counters, High Speed Internet Available, Paneling, Vaulted Ceiling(s), Walk-In Closet(s), Wet Bar
Heating Central, Natural Gas
Cooling Ceiling Fan(s), Central Air, Electric
Flooring Carpet, Ceramic Tile
Fireplaces Number 1
Fireplaces Type Gas Logs
Appliance Dishwasher, Disposal, Electric Cooktop, Electric Oven, Gas Water Heater, Microwave, Double Oven, Water Filter
Heat Source Central, Natural Gas
Laundry Electric Dryer Hookup, Gas Dryer Hookup, Utility Room, Full Size W/D Area
Exterior
Exterior Feature Covered Patio/Porch, Rain Gutters
Garage Spaces 2.0
Fence Wood
Utilities Available Cable Available, City Sewer, City Water, Curbs, Individual Gas Meter, Individual Water Meter, Sidewalk, Underground Utilities
Roof Type Composition
Parking Type Garage Single Door, Additional Parking, Garage Door Opener, Garage Faces Rear, Oversized
Total Parking Spaces 2
Garage Yes
Building
Lot Description Interior Lot, Landscaped, Many Trees, Subdivision
Story One
Foundation Slab
Level or Stories One
Structure Type Brick,Siding
Schools
Elementary Schools Audelia Creek
High Schools Berkner
School District Richardson Isd
Others
Ownership See Tax Rolls
Acceptable Financing Cash, Conventional, FHA, Texas Vet, VA Loan
Listing Terms Cash, Conventional, FHA, Texas Vet, VA Loan
Financing Conventional
Read Less Info
Want to know what your home might be worth? Contact us for a FREE valuation!

Our team is ready to help you sell your home for the highest possible price ASAP

©2024 North Texas Real Estate Information Systems.
Bought with Sarah Liu • Ebby Halliday Realtors
GET MORE INFORMATION

Realtor/ Real Estate Consultant | License ID: 777336
+1(817) 881-1033 | farren@realtorindfw.com






