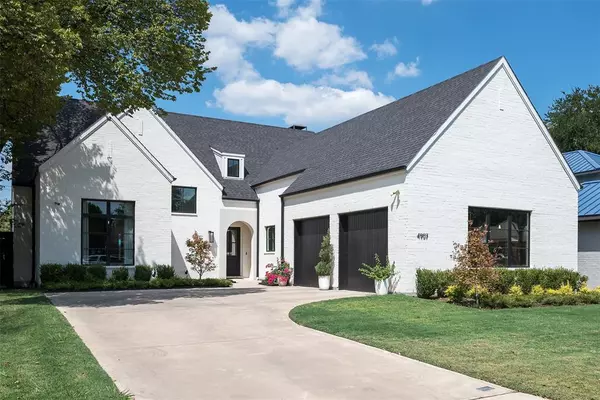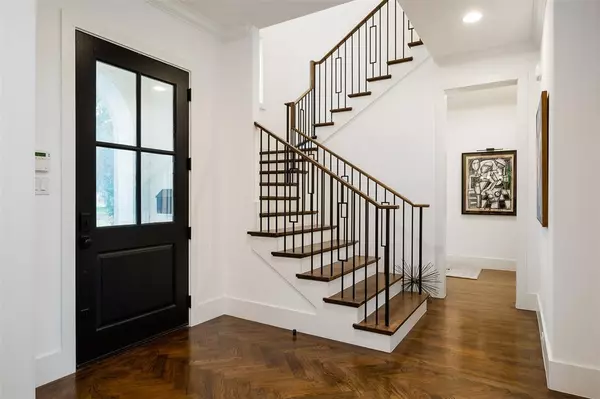$1,998,000
For more information regarding the value of a property, please contact us for a free consultation.
4 Beds
4 Baths
3,370 SqFt
SOLD DATE : 09/19/2023
Key Details
Property Type Single Family Home
Sub Type Single Family Residence
Listing Status Sold
Purchase Type For Sale
Square Footage 3,370 sqft
Price per Sqft $592
Subdivision Shannon Estates
MLS Listing ID 20421045
Sold Date 09/19/23
Style Contemporary/Modern
Bedrooms 4
Full Baths 4
HOA Y/N None
Year Built 2018
Annual Tax Amount $21,547
Lot Size 9,888 Sqft
Acres 0.227
Lot Dimensions 63 x 137
Property Description
Circa 2018 breathtaking transitional-style home constructed with exquisite owner selected finishes. In the last year an extensive outdoor project was completed. Every square inch of the home boasts a sleek transitional design. Meticulous detail was taken when selecting details & conveniences today’s discerning buyer expects. This 4 bedroom, 4 bath home features a downstairs primary suite with walk-in closet, a recently built pool, outdoor living area & outdoor kitchen, first-floor bedroom being used as a study with paneled walls. Inside, find sunlit & open living spaces that mix contemporary & traditional elements, dramatic lighting & finishes to achieve a warm, sophisticated, relaxed aesthetic. The kitchen is equipped with stainless appliances, honed Calacutta Paanazzo marble counters, an island with double waterfalls, Ann Sacks tile backsplash. Other highlights include designer light fixtures, wallpapers, 2 gas fireplaces, 2-car garage with cedar doors.
Location
State TX
County Dallas
Direction From Inwood Road west on Wenonah.
Rooms
Dining Room 1
Interior
Interior Features Built-in Features, Built-in Wine Cooler, Cable TV Available, Chandelier, Decorative Lighting, Double Vanity, Dry Bar, Eat-in Kitchen, Flat Screen Wiring, High Speed Internet Available, Kitchen Island, Pantry, Smart Home System, Sound System Wiring, Walk-In Closet(s), Other
Heating Central, Natural Gas, Zoned
Cooling Central Air, Electric
Flooring Marble, Wood
Fireplaces Number 2
Fireplaces Type Gas, Gas Logs, Gas Starter, Living Room, Outside
Appliance Built-in Gas Range, Built-in Refrigerator, Commercial Grade Range, Commercial Grade Vent, Dishwasher, Disposal, Gas Range, Microwave, Plumbed For Gas in Kitchen, Tankless Water Heater, Vented Exhaust Fan
Heat Source Central, Natural Gas, Zoned
Laundry Electric Dryer Hookup, Utility Room, Full Size W/D Area, Washer Hookup, Other
Exterior
Exterior Feature Gas Grill, Lighting, Outdoor Grill, Outdoor Kitchen, Outdoor Living Center, Private Yard
Garage Spaces 2.0
Fence Wood
Pool Gunite, In Ground, Lap, Outdoor Pool
Utilities Available Alley, Cable Available, City Sewer, City Water
Roof Type Composition
Parking Type Garage Double Door, Garage, Garage Faces Side, Side By Side
Total Parking Spaces 2
Garage Yes
Private Pool 1
Building
Lot Description Landscaped
Story Two
Foundation Slab
Level or Stories Two
Structure Type Brick
Schools
Elementary Schools Polk
Middle Schools Cary
High Schools Jefferson
School District Dallas Isd
Others
Ownership See Agent
Acceptable Financing Contact Agent
Listing Terms Contact Agent
Financing Cash
Read Less Info
Want to know what your home might be worth? Contact us for a FREE valuation!

Our team is ready to help you sell your home for the highest possible price ASAP

©2024 North Texas Real Estate Information Systems.
Bought with Rachel Norris • Dave Perry Miller Real Estate
GET MORE INFORMATION

Realtor/ Real Estate Consultant | License ID: 777336
+1(817) 881-1033 | farren@realtorindfw.com






