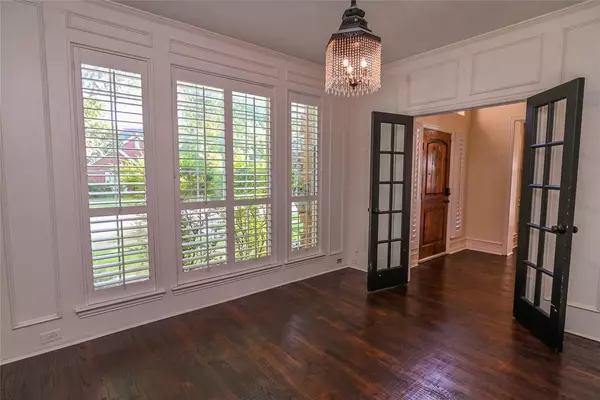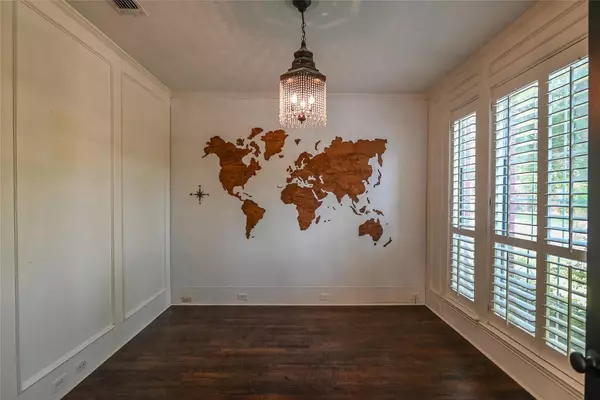$875,000
For more information regarding the value of a property, please contact us for a free consultation.
5 Beds
4 Baths
3,951 SqFt
SOLD DATE : 09/18/2023
Key Details
Property Type Single Family Home
Sub Type Single Family Residence
Listing Status Sold
Purchase Type For Sale
Square Footage 3,951 sqft
Price per Sqft $221
Subdivision Pecan Hollow
MLS Listing ID 20410886
Sold Date 09/18/23
Style Traditional
Bedrooms 5
Full Baths 3
Half Baths 1
HOA Fees $10/ann
HOA Y/N Mandatory
Year Built 1991
Annual Tax Amount $16,068
Lot Size 10,802 Sqft
Acres 0.248
Property Description
Come see this beautiful outdoor oasis for the best of indoor and outdoor living. Featuring a pool with spa, outdoor kitchen, putting green, Pergola and your own green house to harvest your own vegetable's along with a apple tree. This 5 bedroom 4 bathroom home also features hand scrape hardwood floors, granite countertops, plantation shutters, large walk in closets, and lots of space for your family. Your private office displays your very own map of the world.
Location
State TX
County Dallas
Direction N Denton Tap Road to Parkway Blvd to Lodge to Pecan Hollow Drive
Rooms
Dining Room 2
Interior
Interior Features Decorative Lighting, Double Vanity, Dry Bar, Eat-in Kitchen, Granite Counters, High Speed Internet Available, Walk-In Closet(s)
Heating Central
Cooling Central Air
Flooring Carpet, Hardwood, Tile
Fireplaces Number 2
Fireplaces Type Dining Room, Family Room, Gas, Gas Starter
Appliance Dishwasher, Disposal, Electric Range, Microwave, Refrigerator, Vented Exhaust Fan
Heat Source Central
Laundry Full Size W/D Area
Exterior
Exterior Feature Covered Patio/Porch, Rain Gutters, Lighting, Outdoor Kitchen, Private Entrance, Private Yard, Other
Garage Spaces 2.0
Fence Fenced, Gate, Privacy, Wood
Pool Gunite, In Ground, Pool Sweep, Pool/Spa Combo, Pump
Utilities Available City Sewer, City Water, Curbs
Roof Type Composition,Shingle
Parking Type Alley Access, Electric Gate, Garage, Garage Door Opener, Garage Faces Rear, Gated, Oversized
Garage Yes
Private Pool 1
Building
Lot Description Interior Lot
Story Two
Foundation Slab
Level or Stories Two
Structure Type Brick,Siding
Schools
Elementary Schools Towncenter
Middle Schools Coppellnor
High Schools Coppell
School District Coppell Isd
Others
Restrictions Unknown Encumbrance(s)
Ownership Gavin & Sinead Murphy
Acceptable Financing Cash, Conventional, FHA, VA Loan
Listing Terms Cash, Conventional, FHA, VA Loan
Financing Conventional
Read Less Info
Want to know what your home might be worth? Contact us for a FREE valuation!

Our team is ready to help you sell your home for the highest possible price ASAP

©2024 North Texas Real Estate Information Systems.
Bought with Lee Anna Meadows • Dave Perry Miller Real Estate
GET MORE INFORMATION

Realtor/ Real Estate Consultant | License ID: 777336
+1(817) 881-1033 | farren@realtorindfw.com






