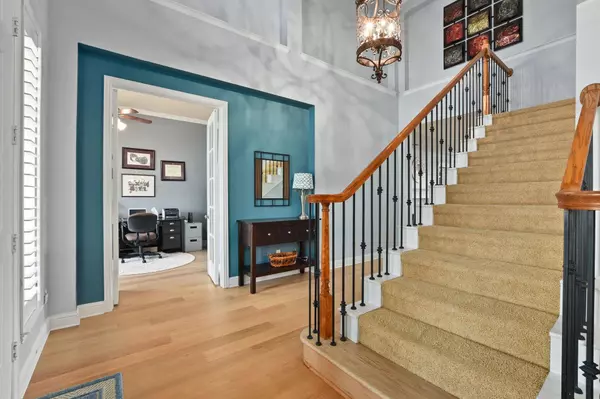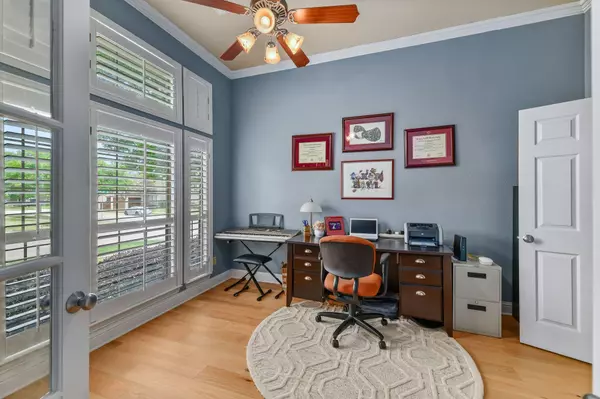$679,000
For more information regarding the value of a property, please contact us for a free consultation.
4 Beds
4 Baths
3,193 SqFt
SOLD DATE : 09/15/2023
Key Details
Property Type Single Family Home
Sub Type Single Family Residence
Listing Status Sold
Purchase Type For Sale
Square Footage 3,193 sqft
Price per Sqft $212
Subdivision Castle Hills Ph Iv Sec A
MLS Listing ID 20348076
Sold Date 09/15/23
Style Traditional
Bedrooms 4
Full Baths 3
Half Baths 1
HOA Fees $71/ann
HOA Y/N Mandatory
Year Built 2004
Annual Tax Amount $9,638
Lot Size 7,971 Sqft
Acres 0.183
Property Description
Welcome to the master-planned golf course community of Castle Hills, where luxury living meets exceptional amenities. This beautiful 4-bedroom property is nestled on a prime lot with no back neighbors. The open floorplan seamlessly connects living and dining spaces, and features a first floor primary suite with direct backyard access and huge en-suite bathroom, private office, plus a bonus room which easily doubles as a home gym or playroom. The oversized kitchen has loads of cabinetry, gleaming granite and gas cooktop, ideal for hosting friends and family. Enjoy TX weather year round with a charming front porch and covered patio with full outdoor kitchen. Upstairs, discover a media room, 3 generously sized guest rooms and 2 bathrooms. Beyond the property's allure, Castle Hills presents a myriad of amenities, including a clubhouse, golf course, playgrounds, trails, serene ponds, great shopping, fine dining options, and acclaimed schools, making this house an ideal place to call home.
Location
State TX
County Denton
Direction Please use preferred method of mapping.
Rooms
Dining Room 2
Interior
Interior Features Decorative Lighting, Eat-in Kitchen, Granite Counters, High Speed Internet Available, Kitchen Island, Open Floorplan, Pantry, Walk-In Closet(s)
Heating Central, Natural Gas, Zoned
Cooling Ceiling Fan(s), Central Air, Electric, Zoned
Flooring Carpet, Wood
Fireplaces Number 1
Fireplaces Type Decorative, Gas Starter, Living Room
Appliance Dishwasher, Disposal, Electric Oven, Gas Cooktop, Microwave
Heat Source Central, Natural Gas, Zoned
Laundry Full Size W/D Area
Exterior
Exterior Feature Covered Patio/Porch, Outdoor Kitchen, Private Entrance, Private Yard
Garage Spaces 2.0
Fence Wood
Utilities Available City Sewer, City Water
Roof Type Composition
Parking Type Garage, Garage Faces Rear
Garage Yes
Building
Lot Description Few Trees, Interior Lot, Landscaped, Sprinkler System, Subdivision
Story Two
Foundation Slab
Level or Stories Two
Structure Type Brick,Rock/Stone
Schools
Elementary Schools Castle Hills
Middle Schools Killian
High Schools Hebron
School District Lewisville Isd
Others
Ownership See Tax Records
Acceptable Financing Cash, Conventional, FHA, VA Loan
Listing Terms Cash, Conventional, FHA, VA Loan
Financing Conventional
Read Less Info
Want to know what your home might be worth? Contact us for a FREE valuation!

Our team is ready to help you sell your home for the highest possible price ASAP

©2024 North Texas Real Estate Information Systems.
Bought with Allen Joe • Richardson Realty
GET MORE INFORMATION

Realtor/ Real Estate Consultant | License ID: 777336
+1(817) 881-1033 | farren@realtorindfw.com






