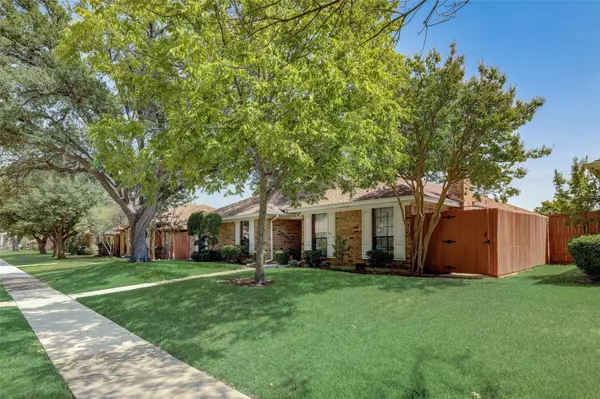$380,000
For more information regarding the value of a property, please contact us for a free consultation.
3 Beds
2 Baths
1,905 SqFt
SOLD DATE : 09/15/2023
Key Details
Property Type Single Family Home
Sub Type Single Family Residence
Listing Status Sold
Purchase Type For Sale
Square Footage 1,905 sqft
Price per Sqft $199
Subdivision La Cuesta Mesa 02
MLS Listing ID 20389039
Sold Date 09/15/23
Style Ranch
Bedrooms 3
Full Baths 2
HOA Y/N None
Year Built 1977
Annual Tax Amount $7,154
Lot Size 8,537 Sqft
Acres 0.196
Property Description
This incredibly charming single story home is priced below market and has tons of potential for bringing your HGTV design ideas to life! This home is filled warmth & comfort from the moment you step in. Once inside, you are greeted by a spacious living area with a cozy floor to ceiling brick fireplace that creates the ideal setting for many future parties & gatherings. There is also a versatile formal dining that could be converted into a home office, additional bedroom, or tailor to your needs. The large enclosed patio is the perfect spot for enjoying your morning coffee while looking out to the tranquil backyard with shade trees, garden, and lots of grass space for awesome summer parties with friends & family! Situated in the heart of the city with quick access to major routes and a treasure trove of activities and conveniences nearby!
Location
State TX
County Dallas
Community Jogging Path/Bike Path
Direction From President George Bush Tpke to Josey Ln-Scott Mill Rd. Turn right onto Scott Mill Rd. Turn left onto El Dorado Way. House will be on the right
Rooms
Dining Room 2
Interior
Interior Features Eat-in Kitchen, High Speed Internet Available, Wet Bar
Heating Central, Natural Gas
Cooling Ceiling Fan(s), Central Air, Electric
Flooring Carpet, Ceramic Tile
Fireplaces Number 1
Fireplaces Type Brick, Gas Starter
Appliance Electric Cooktop, Electric Oven, Gas Water Heater, Water Filter
Heat Source Central, Natural Gas
Laundry Electric Dryer Hookup, Utility Room, Full Size W/D Area, Washer Hookup
Exterior
Exterior Feature Covered Patio/Porch, Rain Gutters
Garage Spaces 2.0
Fence Wood
Community Features Jogging Path/Bike Path
Utilities Available City Sewer, City Water, Electricity Connected, Individual Gas Meter, Individual Water Meter
Roof Type Composition
Garage Yes
Building
Lot Description Few Trees, Interior Lot, Landscaped, Level, Lrg. Backyard Grass
Story One
Foundation Slab
Level or Stories One
Structure Type Brick,Siding
Schools
Elementary Schools Blanton
Middle Schools Polk
High Schools Smith
School District Carrollton-Farmers Branch Isd
Others
Restrictions Unknown Encumbrance(s)
Ownership on file
Acceptable Financing Cash, Conventional, FHA, VA Loan
Listing Terms Cash, Conventional, FHA, VA Loan
Financing Cash
Read Less Info
Want to know what your home might be worth? Contact us for a FREE valuation!

Our team is ready to help you sell your home for the highest possible price ASAP

©2024 North Texas Real Estate Information Systems.
Bought with Jennifer Flanders • Brix Realty
GET MORE INFORMATION
Realtor/ Real Estate Consultant | License ID: 777336
+1(817) 881-1033 | farren@realtorindfw.com






