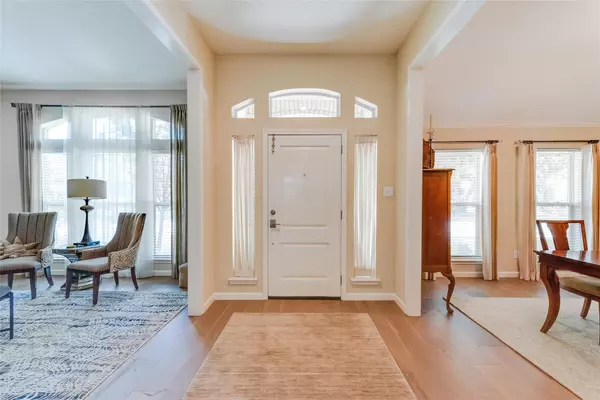$604,999
For more information regarding the value of a property, please contact us for a free consultation.
4 Beds
2 Baths
2,752 SqFt
SOLD DATE : 09/14/2023
Key Details
Property Type Single Family Home
Sub Type Single Family Residence
Listing Status Sold
Purchase Type For Sale
Square Footage 2,752 sqft
Price per Sqft $219
Subdivision Highland Creek Estates Add
MLS Listing ID 20376048
Sold Date 09/14/23
Style Ranch,Traditional
Bedrooms 4
Full Baths 2
HOA Fees $45/ann
HOA Y/N Mandatory
Year Built 1998
Annual Tax Amount $8,872
Lot Size 8,755 Sqft
Acres 0.201
Property Description
This tastefully updated rare one story in the prestigious Highland Creek Estates exudes immaculate charm and inviting curb appeal. The large eat-in kitchen has been beautifully updated, boasting abundant cabinet space and a convenient breakfast bar. The oversized master bedroom features a serene sitting area. Primary bathroom offers a rejuvenating spa oasis with large walk-in closet. With its open floor plan, the home enjoys an abundance of natural light. The front formal dining area can be easily transformed into the perfect home office. Not in pics are the new designer countertops, faucets, and mirrors just installed in jack & jill bathroom. A detached garage and wrought iron side gate enhance the backyard space, while the back patio provides a private retreat to relax in. Owned by a designer and a home builder, the property showcases impeccable craftsmanship and thoughtful design elements. Truly a remarkable place to call home. You don't want to miss this one.
Location
State TX
County Tarrant
Direction Google maps.
Rooms
Dining Room 2
Interior
Interior Features Cable TV Available, Decorative Lighting, Double Vanity, Eat-in Kitchen
Heating Central
Cooling Ceiling Fan(s), Central Air
Fireplaces Number 1
Fireplaces Type Den, Gas
Appliance Dishwasher, Disposal, Electric Cooktop, Microwave, Vented Exhaust Fan
Heat Source Central
Exterior
Garage Spaces 2.0
Utilities Available City Sewer, City Water, Co-op Electric, Curbs
Garage Yes
Building
Lot Description Interior Lot, Landscaped
Story One
Level or Stories One
Structure Type Brick
Schools
Elementary Schools Shadygrove
Middle Schools Indian Springs
High Schools Keller
School District Keller Isd
Others
Ownership TAX
Acceptable Financing Cash, Conventional
Listing Terms Cash, Conventional
Financing Conventional
Read Less Info
Want to know what your home might be worth? Contact us for a FREE valuation!

Our team is ready to help you sell your home for the highest possible price ASAP

©2025 North Texas Real Estate Information Systems.
Bought with Tonia Beard • Allie Beth Allman & Associates
GET MORE INFORMATION
Realtor/ Real Estate Consultant | License ID: 777336
+1(817) 881-1033 | farren@realtorindfw.com






