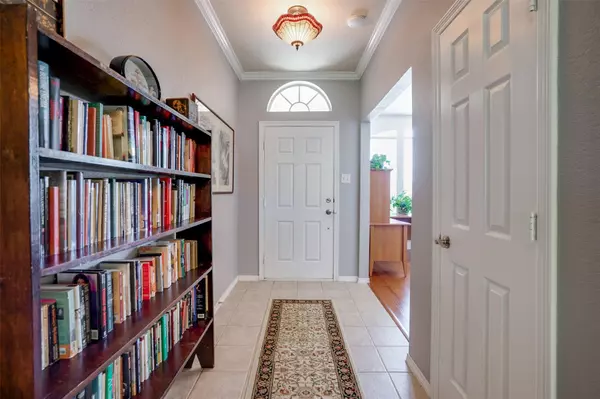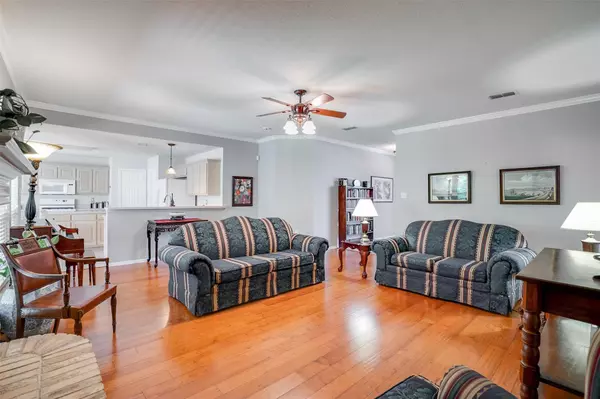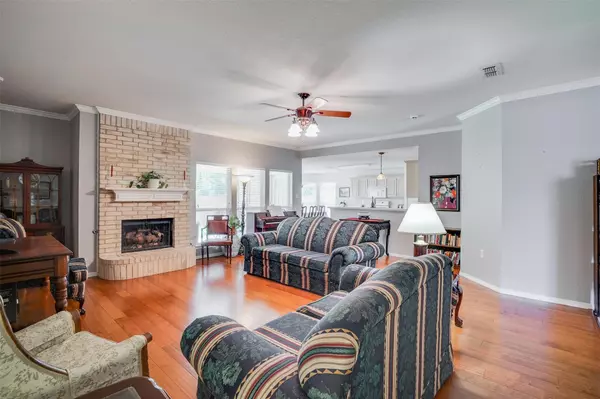$365,000
For more information regarding the value of a property, please contact us for a free consultation.
3 Beds
2 Baths
2,009 SqFt
SOLD DATE : 09/15/2023
Key Details
Property Type Single Family Home
Sub Type Single Family Residence
Listing Status Sold
Purchase Type For Sale
Square Footage 2,009 sqft
Price per Sqft $181
Subdivision Bayberry Hills Add
MLS Listing ID 20361932
Sold Date 09/15/23
Style Traditional
Bedrooms 3
Full Baths 2
HOA Y/N None
Year Built 2003
Annual Tax Amount $6,634
Lot Size 7,187 Sqft
Acres 0.165
Lot Dimensions TBV
Property Description
This charming home is located in the sought-after Bayberry Hills neighborhood. It features three bedrooms, two baths, and a versatile study that can easily be converted to a fourth bedroom. The heart of this home is the oversized family room, perfect for gatherings and relaxation. It seamlessly opens to a spacious kitchen complete with a work island and a bay windowed dining area. The primary suite offers privacy and comfort, featuring a walk-in closet, double vanity, separate shower, and a soothing garden tub. The covered back porch boasts serene views of the spacious backyard which includes fruit bearing peach, fig, pear and apricot trees. The home backs up to a tree-covered greenspace which makes it an ideal setting for outdoor enjoyment and entertaining. Don't miss your chance to view this delightful home!
Location
State TX
County Tarrant
Direction From Kelly Elliott Rd, go West on Bradley Lane. Take a left on BrightStar Trail, then a right on Saddlehorn Drive, house on the left.
Rooms
Dining Room 1
Interior
Interior Features Cable TV Available, Chandelier, Eat-in Kitchen, High Speed Internet Available, Kitchen Island, Open Floorplan, Pantry, Vaulted Ceiling(s), Walk-In Closet(s)
Heating Central, Fireplace(s), Natural Gas
Cooling Ceiling Fan(s), Central Air, Electric, Roof Turbine(s)
Flooring Carpet, Simulated Wood, Tile
Fireplaces Number 1
Fireplaces Type Gas, Gas Starter, Living Room
Appliance Dishwasher, Disposal, Dryer, Gas Range, Microwave, Refrigerator, Washer
Heat Source Central, Fireplace(s), Natural Gas
Laundry Electric Dryer Hookup, Utility Room, Full Size W/D Area, Washer Hookup
Exterior
Exterior Feature Covered Patio/Porch, Rain Gutters, Storage
Garage Spaces 2.0
Fence Back Yard, Wood
Utilities Available All Weather Road, Cable Available, City Sewer, City Water, Curbs, Electricity Connected, Individual Gas Meter, Individual Water Meter, Natural Gas Available, Phone Available, Sidewalk, Underground Utilities
Roof Type Composition,Shingle
Garage Yes
Building
Lot Description Adjacent to Greenbelt, Few Trees, Interior Lot, Oak, Sprinkler System
Story One
Foundation Slab
Level or Stories One
Schools
Elementary Schools Patterson
High Schools Kennedale
School District Kennedale Isd
Others
Ownership Owner of Record
Acceptable Financing Cash, Conventional, FHA, VA Loan
Listing Terms Cash, Conventional, FHA, VA Loan
Financing Conventional
Special Listing Condition Res. Service Contract, Survey Available
Read Less Info
Want to know what your home might be worth? Contact us for a FREE valuation!

Our team is ready to help you sell your home for the highest possible price ASAP

©2025 North Texas Real Estate Information Systems.
Bought with Lisa Hager • Berkshire HathawayHS PenFed TX
GET MORE INFORMATION
Realtor/ Real Estate Consultant | License ID: 777336
+1(817) 881-1033 | farren@realtorindfw.com






