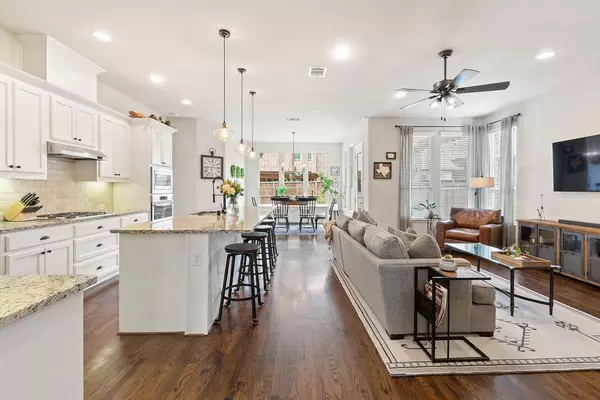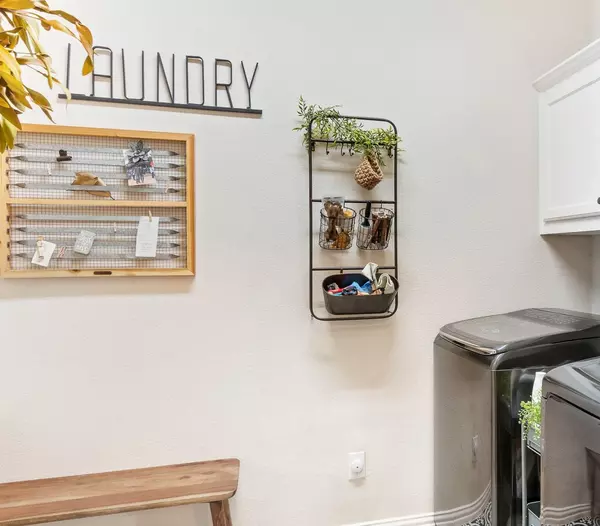$586,000
For more information regarding the value of a property, please contact us for a free consultation.
4 Beds
3 Baths
2,632 SqFt
SOLD DATE : 09/15/2023
Key Details
Property Type Single Family Home
Sub Type Single Family Residence
Listing Status Sold
Purchase Type For Sale
Square Footage 2,632 sqft
Price per Sqft $222
Subdivision Wellington Run Ph 5
MLS Listing ID 20404555
Sold Date 09/15/23
Bedrooms 4
Full Baths 3
HOA Fees $59/ann
HOA Y/N Mandatory
Year Built 2014
Annual Tax Amount $11,982
Lot Size 4,486 Sqft
Acres 0.103
Property Description
Multiple Offers! Deadline Mon 8.14.23 at 6pCST. Meticulously cared-for KHov home with stunning upgrades & updates throughout. Beautiful brick and stone elevation. Ideally located within close proximity to multiple highways, shopping, entertainment areas, etc. No need to do a thing upon move-in. First floor features primary bedroom and huge ensuite bathroom with large walk-in closet as well as 2nd guest bedroom and full bathroom completely renovated with today's most stylish finishes. Open kitchen & living area with large kitchen island, built-in stainless steel appliances, stone fireplace, huge windows allowing the utmost natural light, granite counters, large laundry room with storage, and more. Upstairs you'll find a large loft or living area along with 2 more bedrooms split by a Hollywood bath. Current owners' updates include flooring, paint, carpet, light fixtures, ceiling fans, shower tile, vanity, plumbing fixtures, garden addition, etc. Much of appliances & furniture negotiable.
Location
State TX
County Dallas
Community Curbs, Sidewalks
Direction GPS
Rooms
Dining Room 2
Interior
Interior Features Built-in Features, Cable TV Available, Chandelier, Decorative Lighting, Eat-in Kitchen, High Speed Internet Available, Kitchen Island, Loft, Open Floorplan, Pantry, Walk-In Closet(s), In-Law Suite Floorplan
Heating Central, Electric
Cooling Central Air, Electric
Flooring Carpet, Tile, Wood
Fireplaces Number 1
Fireplaces Type Electric, Gas Logs, Heatilator, Living Room
Appliance Dishwasher, Disposal, Electric Oven, Gas Cooktop, Microwave, Plumbed For Gas in Kitchen
Heat Source Central, Electric
Laundry Electric Dryer Hookup, Utility Room, Full Size W/D Area, Washer Hookup
Exterior
Exterior Feature Covered Patio/Porch, Garden(s), Rain Gutters
Garage Spaces 2.0
Fence Wood
Community Features Curbs, Sidewalks
Utilities Available Cable Available, City Sewer, City Water, Electricity Connected, Individual Gas Meter, Individual Water Meter, Phone Available, Sidewalk
Roof Type Composition
Parking Type Garage Single Door, Driveway, Garage, Garage Door Opener, Garage Faces Front, Inside Entrance, Kitchen Level
Garage Yes
Building
Lot Description Interior Lot, Landscaped, Sprinkler System
Story Two
Foundation Slab
Level or Stories Two
Schools
Elementary Schools Jerry Junkins
Middle Schools Walker
High Schools White
School District Dallas Isd
Others
Restrictions No Known Restriction(s)
Ownership Sidney and Naomi Hunt
Acceptable Financing Cash, Conventional, FHA, VA Loan
Listing Terms Cash, Conventional, FHA, VA Loan
Financing Cash
Special Listing Condition Survey Available
Read Less Info
Want to know what your home might be worth? Contact us for a FREE valuation!

Our team is ready to help you sell your home for the highest possible price ASAP

©2024 North Texas Real Estate Information Systems.
Bought with Dung Nguyen • Universal Realty, Inc
GET MORE INFORMATION

Realtor/ Real Estate Consultant | License ID: 777336
+1(817) 881-1033 | farren@realtorindfw.com






