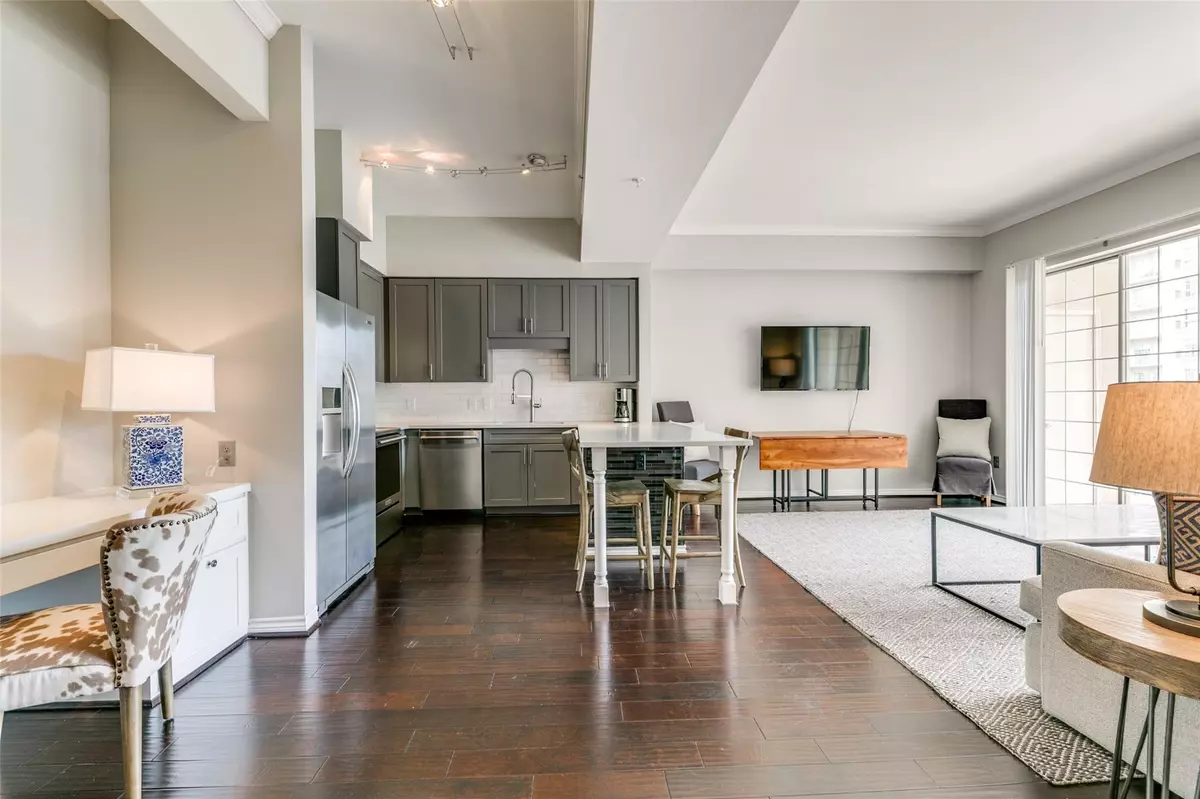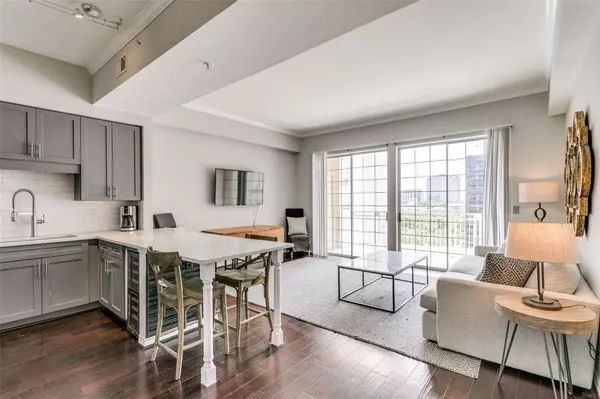$319,000
For more information regarding the value of a property, please contact us for a free consultation.
1 Bed
1 Bath
846 SqFt
SOLD DATE : 09/11/2023
Key Details
Property Type Condo
Sub Type Condominium
Listing Status Sold
Purchase Type For Sale
Square Footage 846 sqft
Price per Sqft $377
Subdivision Renaissance On Turtle Creek Condo
MLS Listing ID 20404682
Sold Date 09/11/23
Bedrooms 1
Full Baths 1
HOA Fees $565/mo
HOA Y/N Mandatory
Year Built 1998
Annual Tax Amount $6,029
Lot Size 3.536 Acres
Acres 3.536
Property Description
Beautifully updated San Marino floor plan overlooking the popular rooftop pool. Updated for today's buyers including a kitchen with stainless appliances and wood floors throughout the kitchen, living and bedroom. Must see to appreciate this move in ready Renaissance condo. Residents enjoy the terrific Turtle Creek location with easy access to Turtle Creek Park, The Katy Trail, Uptown Downtown and the Arts District. Also very easy to get to UT Southwestern, SMU, and Baylor Dental School. Building amenities included 2 pools, 2 fitness centers, 2 business centers and guest suites. A very active social committee offers a variety of social events so that residents can get to know their neighbors. Each unit may obtain 2 parking stickers - one is for the assigned space and the other may be used to park in any unassigned space on a first come, first serve basis.
Location
State TX
County Dallas
Community Common Elevator, Community Pool, Community Sprinkler, Fitness Center, Sauna
Direction Located in the West Tower. Valet park at Cedar Springs entrance or park on Hall or Sale to access the West Tower at the corner of Hall and Sale.
Rooms
Dining Room 1
Interior
Interior Features Cable TV Available, Eat-in Kitchen, Flat Screen Wiring, High Speed Internet Available
Heating Central, Electric
Cooling Central Air, Electric
Flooring Wood, Other
Appliance Dishwasher, Disposal, Electric Water Heater, Microwave
Heat Source Central, Electric
Exterior
Exterior Feature Balcony
Garage Spaces 2.0
Community Features Common Elevator, Community Pool, Community Sprinkler, Fitness Center, Sauna
Utilities Available Cable Available, City Sewer, City Water
Roof Type Other
Parking Type Assigned, Unassigned
Garage Yes
Private Pool 1
Building
Story One
Foundation Other
Level or Stories One
Structure Type Stucco
Schools
Elementary Schools Milam
Middle Schools Spence
High Schools North Dallas
School District Dallas Isd
Others
Ownership See Agent
Acceptable Financing Cash, Conventional
Listing Terms Cash, Conventional
Financing Cash
Read Less Info
Want to know what your home might be worth? Contact us for a FREE valuation!

Our team is ready to help you sell your home for the highest possible price ASAP

©2024 North Texas Real Estate Information Systems.
Bought with Matt Watson • JPAR Dallas
GET MORE INFORMATION

Realtor/ Real Estate Consultant | License ID: 777336
+1(817) 881-1033 | farren@realtorindfw.com






