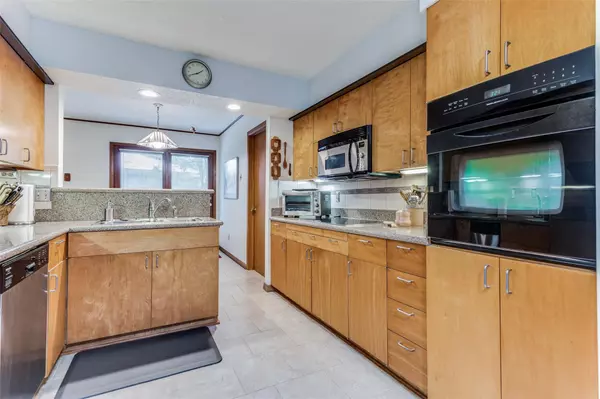$338,000
For more information regarding the value of a property, please contact us for a free consultation.
3 Beds
2 Baths
2,079 SqFt
SOLD DATE : 08/31/2023
Key Details
Property Type Single Family Home
Sub Type Single Family Residence
Listing Status Sold
Purchase Type For Sale
Square Footage 2,079 sqft
Price per Sqft $162
Subdivision Ridgewood Estates
MLS Listing ID 20329044
Sold Date 08/31/23
Style Mid-Century Modern
Bedrooms 3
Full Baths 2
HOA Y/N None
Year Built 1955
Annual Tax Amount $5,973
Lot Size 0.294 Acres
Acres 0.294
Property Description
Timeless Midcentury Modern Gem Exquisite 1955 Home with Vintage Charm. Step into an architectural marvel and meticulously preserved home. You'll be greeted by the inviting ambiance of the spacious living area. Large windows flood the rooms with natural light. The two dining areas blend form and function effortlessly. A stone fireplace serves as a focal point, exuding character, while simultaneously adding a touch of sophistication to the living room. The clean lines of the interior create an inviting atmosphere, showcasing the home's unique charm and classic mid-century aesthetic. The functionality is enhanced by the detached garage apartment, offering a versatile space. The possibilities are endless, providing the flexibility to adapt to your specific needs. This gem truly captures the essence of timeless design. Don't miss the opportunity to own a piece of architectural history and immerse yourself in the sophistication and allure of this remarkable property.
Location
State TX
County Dallas
Direction Off S. First and W. Kingsley. Will pull up in GPS.
Rooms
Dining Room 2
Interior
Interior Features Built-in Features, Cable TV Available, Decorative Lighting, Paneling
Heating Central, Fireplace(s)
Cooling Attic Fan, Ceiling Fan(s), Central Air
Flooring Carpet, Ceramic Tile
Fireplaces Number 1
Fireplaces Type Gas, Gas Logs
Appliance Dishwasher, Electric Cooktop, Electric Oven, Electric Water Heater
Heat Source Central, Fireplace(s)
Laundry Utility Room, Full Size W/D Area
Exterior
Exterior Feature Rain Gutters
Garage Spaces 2.0
Carport Spaces 2
Fence Privacy
Utilities Available City Sewer, City Water, Curbs
Roof Type Composition
Parking Type Garage Double Door
Garage Yes
Building
Lot Description Landscaped
Story One
Foundation Slab
Level or Stories One
Structure Type Brick,Siding
Schools
Elementary Schools Choice Of School
Middle Schools Choice Of School
High Schools Choice Of School
School District Garland Isd
Others
Ownership Ritchie Stover
Acceptable Financing Cash, Conventional, FHA, VA Loan
Listing Terms Cash, Conventional, FHA, VA Loan
Financing FHA
Read Less Info
Want to know what your home might be worth? Contact us for a FREE valuation!

Our team is ready to help you sell your home for the highest possible price ASAP

©2024 North Texas Real Estate Information Systems.
Bought with Esther Fernandez • JPAR Cedar Hill
GET MORE INFORMATION

Realtor/ Real Estate Consultant | License ID: 777336
+1(817) 881-1033 | farren@realtorindfw.com






