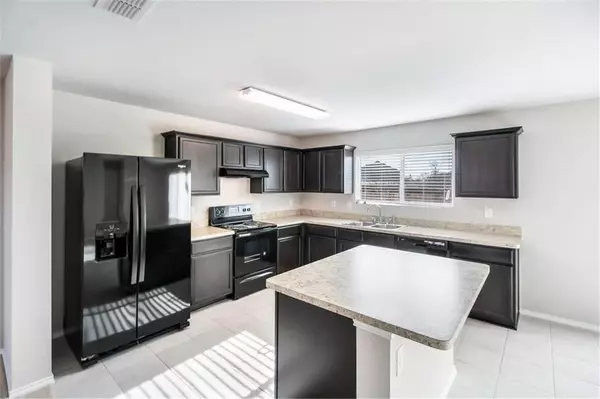$298,990
For more information regarding the value of a property, please contact us for a free consultation.
3 Beds
2 Baths
1,843 SqFt
SOLD DATE : 09/12/2023
Key Details
Property Type Single Family Home
Sub Type Single Family Residence
Listing Status Sold
Purchase Type For Sale
Square Footage 1,843 sqft
Price per Sqft $162
Subdivision The Villages At Mayfield 60S
MLS Listing ID 20290613
Sold Date 09/12/23
Style Craftsman,Mid-Century Modern
Bedrooms 3
Full Baths 2
HOA Fees $40/ann
HOA Y/N Mandatory
Year Built 2023
Lot Size 10,890 Sqft
Acres 0.25
Property Description
MLS# 20290613 - Built by HistoryMaker Homes - Ready Now! ~ This is a terrific final opportunity for a beautiful 2 story home here at Villages at Mayfield. The charming exterior is just the first glimpse until you see the cozy interior complete with granite countertops in the kitchen, and a convenient half bathroom downstairs that is near an oversized utility room. Upstairs, along with all the bedrooms, there is a loft that would be perfect for a home office where you can utilize the highspeed internet that is available in the community. The master bathroom comes complete with a double vanity and sinks along with a massive walk-in closet. Come in today and take advantage of incredible incentives with our preferred lender!
Location
State TX
County Johnson
Community Greenbelt, Jogging Path/Bike Path, Other
Direction Interstate 67 to Co RD 801, turn right on 805 (Mansfield Road), right on Quail Meadows.
Rooms
Dining Room 1
Interior
Interior Features Double Vanity, Granite Counters, High Speed Internet Available, Kitchen Island, Loft, Open Floorplan, Walk-In Closet(s), Other
Heating Central, Electric, Heat Pump
Cooling Central Air, Electric
Flooring Carpet, Vinyl
Appliance Dishwasher, Electric Oven, Electric Range, Electric Water Heater, Microwave
Heat Source Central, Electric, Heat Pump
Laundry Electric Dryer Hookup, Utility Room, Full Size W/D Area, Washer Hookup
Exterior
Exterior Feature Covered Patio/Porch
Garage Spaces 2.0
Fence Back Yard, Fenced, Full, Wood
Community Features Greenbelt, Jogging Path/Bike Path, Other
Utilities Available City Sewer, City Water, Community Mailbox, Sidewalk
Roof Type Composition
Parking Type Garage Double Door, Garage Faces Front
Total Parking Spaces 2
Garage Yes
Building
Lot Description Sprinkler System
Story Two
Foundation Slab
Level or Stories Two
Structure Type Concrete,Siding
Schools
Elementary Schools Santa Fe
Middle Schools Lowell Smith
High Schools Cleburne
School District Cleburne Isd
Others
Ownership HistoryMaker Homes
Acceptable Financing Cash, Conventional, FHA, Texas Vet, USDA Loan, VA Loan
Listing Terms Cash, Conventional, FHA, Texas Vet, USDA Loan, VA Loan
Financing VA
Read Less Info
Want to know what your home might be worth? Contact us for a FREE valuation!

Our team is ready to help you sell your home for the highest possible price ASAP

©2024 North Texas Real Estate Information Systems.
Bought with Dot Barnes • CENTURY 21 JUDGE FITE COMPANY
GET MORE INFORMATION

Realtor/ Real Estate Consultant | License ID: 777336
+1(817) 881-1033 | farren@realtorindfw.com






