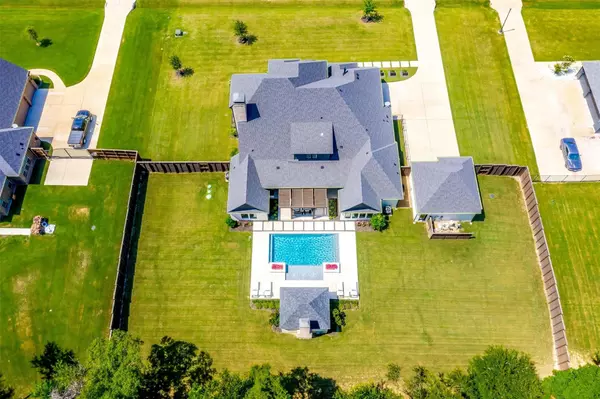$1,395,000
For more information regarding the value of a property, please contact us for a free consultation.
4 Beds
5 Baths
4,322 SqFt
SOLD DATE : 09/11/2023
Key Details
Property Type Single Family Home
Sub Type Single Family Residence
Listing Status Sold
Purchase Type For Sale
Square Footage 4,322 sqft
Price per Sqft $322
Subdivision Bryson Spgs Ph Ii
MLS Listing ID 20372611
Sold Date 09/11/23
Style Contemporary/Modern,French
Bedrooms 4
Full Baths 4
Half Baths 1
HOA Fees $39/ann
HOA Y/N Mandatory
Year Built 2020
Annual Tax Amount $10,948
Lot Size 1.295 Acres
Acres 1.295
Property Description
This luxurious french modern estate graced the front cover of Dallas Style & Design Magazine. Every inch of the home was masterfully done by an interior designer. It’s an oversized lot with an abundance of privacy, due to the entire backdrop being surrounded with mature trees. Once you make your way inside, you’ll be sure to notice the beautiful custom made artwork. Onto the kitchen, there’s a plethora of stellar features such as the Rift-Cut White Oak cabinets, GE Monogram appliances, and a butlers pantry. Continue making your way throughout this grandiose estate, and you’ll notice a workout room and media room. Entertaining guests will become much easier, and more enjoyable, due to the three living areas indoors and two outdoors. Visual Comfort Lighting makes all of the custom touches truly stand out. Finally, in the backyard, the awe-inspiring modern pool and pool cabana is perfection. Do not hesitate to visit this one-of-a-kind completely custom home.
Location
State TX
County Ellis
Direction Please use GPS.
Rooms
Dining Room 2
Interior
Interior Features Built-in Features, Decorative Lighting, Double Vanity, Eat-in Kitchen, High Speed Internet Available, Kitchen Island, Open Floorplan, Pantry, Smart Home System, Sound System Wiring, Walk-In Closet(s)
Heating Central, Electric
Cooling Ceiling Fan(s), Electric
Fireplaces Number 4
Fireplaces Type Bedroom, Electric, Family Room, Gas, Gas Logs, Outside
Appliance Built-in Refrigerator, Commercial Grade Range, Dishwasher, Electric Oven, Gas Cooktop, Microwave, Double Oven, Tankless Water Heater, Vented Exhaust Fan
Heat Source Central, Electric
Laundry Electric Dryer Hookup, Utility Room, Washer Hookup
Exterior
Exterior Feature Attached Grill, Covered Patio/Porch, Rain Gutters
Garage Spaces 4.0
Fence Wood, Wrought Iron
Pool Cabana, Gunite, In Ground, Water Feature, Waterfall
Utilities Available Aerobic Septic, Co-op Water, Propane
Roof Type Composition
Parking Type Garage Double Door, Garage Single Door, Garage Door Opener
Garage Yes
Private Pool 1
Building
Lot Description Acreage, Landscaped, Lrg. Backyard Grass, Many Trees, Sprinkler System
Story Two
Foundation Slab
Level or Stories Two
Structure Type Brick
Schools
Elementary Schools Dolores Mcclatchey
Middle Schools Walnut Grove
High Schools Heritage
School District Midlothian Isd
Others
Restrictions Deed
Ownership See Tax
Acceptable Financing Cash, Conventional
Listing Terms Cash, Conventional
Financing Cash
Special Listing Condition Aerial Photo, Deed Restrictions
Read Less Info
Want to know what your home might be worth? Contact us for a FREE valuation!

Our team is ready to help you sell your home for the highest possible price ASAP

©2024 North Texas Real Estate Information Systems.
Bought with Irma Monkres • CENTURY 21 Judge Fite Co.
GET MORE INFORMATION

Realtor/ Real Estate Consultant | License ID: 777336
+1(817) 881-1033 | farren@realtorindfw.com






