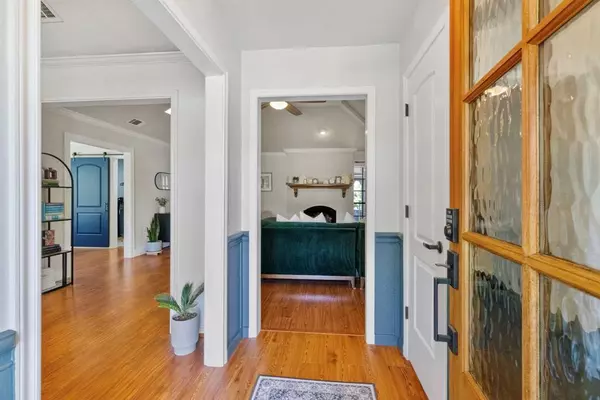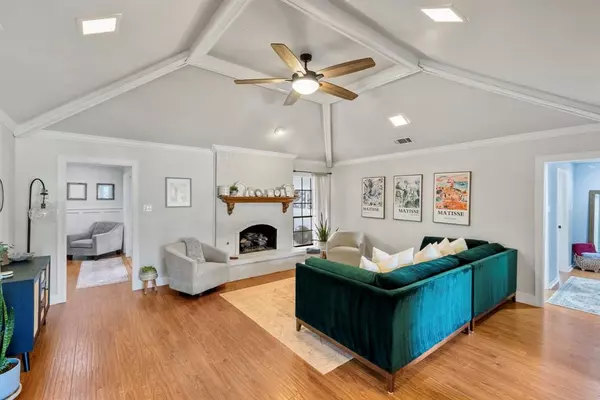$515,000
For more information regarding the value of a property, please contact us for a free consultation.
3 Beds
2 Baths
2,107 SqFt
SOLD DATE : 08/31/2023
Key Details
Property Type Single Family Home
Sub Type Single Family Residence
Listing Status Sold
Purchase Type For Sale
Square Footage 2,107 sqft
Price per Sqft $244
Subdivision Meadowcreek Sec 3
MLS Listing ID 20396471
Sold Date 08/31/23
Bedrooms 3
Full Baths 2
HOA Y/N None
Year Built 1980
Lot Size 0.348 Acres
Acres 0.348
Property Description
This charming home is full of character & sits on over a third of an acre on one of the largest lots in highly sought after Duck Creek! The great room boast vaulted ceilings & sunshine soaked walls. Spread out & relax in one of the 3 living spaces or hit the 5+ miles of paved trails located just a block from your front door. This home has been fully transformed & is turn key! The thoughtfully chosen materials are timeless for a classic feel. Custom closets, pantry, & pull out drawers in the lower kitchen cabinets create luxury storage throughout the entire home. Save yourself from using the attic and utilize the hallmark style She Shed or finish it out for a playroom or WFH space! Updates don’t stop at what you can see-- brand new HVAC, Irrigation lines, & Foundation make this home a true gem inside & out! Located 5 min from Downtown Richardson with easy access to 75, you’re right in the middle of our booming city! Ask your agent for the full list of updates & schedule a tour today!
Location
State TX
County Dallas
Community Curbs, Greenbelt, Jogging Path/Bike Path, Park, Playground, Sidewalks, Tennis Court(S)
Direction North on 75 from Downtown Dallas, Exit Beltline heading East (right), continue on- turn North (left) on Spring Creek Drive, first house on the East (right) side of the road. Please use GPS for clear instructions!
Rooms
Dining Room 2
Interior
Interior Features Built-in Features, Cable TV Available, Cathedral Ceiling(s), Decorative Lighting, Eat-in Kitchen, Flat Screen Wiring, High Speed Internet Available, Open Floorplan, Pantry, Vaulted Ceiling(s), Wainscoting, Walk-In Closet(s), Other
Heating Central, Electric, ENERGY STAR Qualified Equipment, Fireplace(s)
Cooling Attic Fan, Central Air, Electric, ENERGY STAR Qualified Equipment, Wall Unit(s)
Flooring Luxury Vinyl Plank, Tile
Fireplaces Number 1
Fireplaces Type Brick, Gas, Great Room
Appliance Built-in Gas Range, Built-in Refrigerator, Dishwasher, Disposal, Electric Oven, Gas Water Heater, Ice Maker, Microwave, Plumbed For Gas in Kitchen, Vented Exhaust Fan, Water Filter
Heat Source Central, Electric, ENERGY STAR Qualified Equipment, Fireplace(s)
Exterior
Exterior Feature Covered Patio/Porch, Garden(s), Rain Gutters, Lighting, Storage, Other
Garage Spaces 2.0
Fence Fenced, Wood
Community Features Curbs, Greenbelt, Jogging Path/Bike Path, Park, Playground, Sidewalks, Tennis Court(s)
Utilities Available City Sewer, City Water, Individual Gas Meter, Individual Water Meter, Sidewalk
Roof Type Composition
Parking Type Garage Single Door, Alley Access, Concrete, Driveway, Garage Door Opener, Garage Faces Rear, Inside Entrance, Lighted
Total Parking Spaces 2
Garage Yes
Building
Lot Description Corner Lot, Landscaped, Lrg. Backyard Grass, Many Trees, Sprinkler System, Subdivision
Story One
Foundation Slab
Level or Stories One
Structure Type Brick,Concrete,Wood
Schools
Elementary Schools Dartmouth
High Schools Berkner
School District Richardson Isd
Others
Ownership ask agent
Acceptable Financing Cash, Conventional, FHA
Listing Terms Cash, Conventional, FHA
Financing Conventional
Special Listing Condition Survey Available
Read Less Info
Want to know what your home might be worth? Contact us for a FREE valuation!

Our team is ready to help you sell your home for the highest possible price ASAP

©2024 North Texas Real Estate Information Systems.
Bought with Chris Pacsi • Douglas Elliman Real Estate
GET MORE INFORMATION

Realtor/ Real Estate Consultant | License ID: 777336
+1(817) 881-1033 | farren@realtorindfw.com






