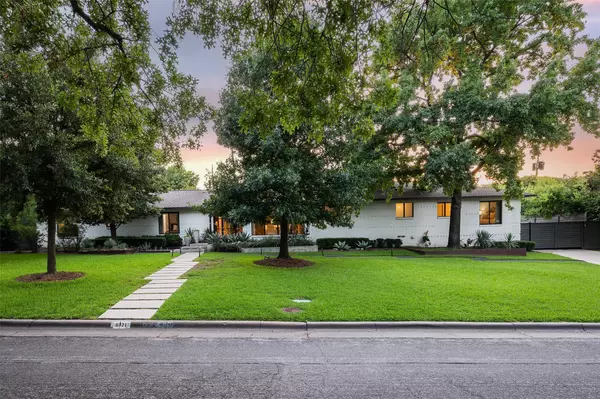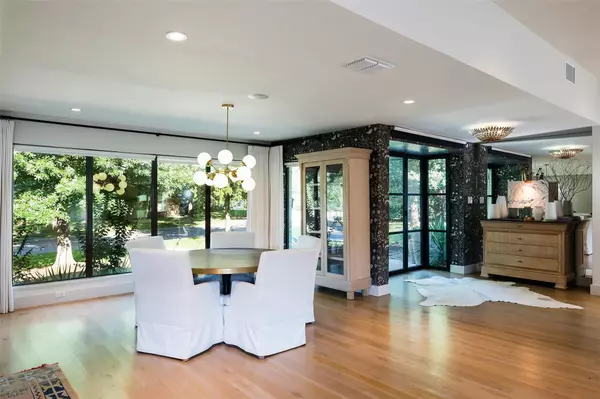$1,750,000
For more information regarding the value of a property, please contact us for a free consultation.
4 Beds
4 Baths
3,273 SqFt
SOLD DATE : 09/05/2023
Key Details
Property Type Single Family Home
Sub Type Single Family Residence
Listing Status Sold
Purchase Type For Sale
Square Footage 3,273 sqft
Price per Sqft $534
Subdivision Charise Ridge Estates 1
MLS Listing ID 20382619
Sold Date 09/05/23
Style Traditional
Bedrooms 4
Full Baths 4
HOA Y/N None
Year Built 1959
Annual Tax Amount $18,126
Lot Size 0.420 Acres
Acres 0.42
Property Description
Expansive, move-in ready ranch plus guest house in the heart of Dallas' private school corridor. Fully remodeled by the owners in 2016, home features an open living room with raised ceilings, 4 bedrooms, a study and even a bonus indoor-outdoor lofted playroom! Improvements include white oak floors, custom steel front door, new windows and designer tile and lighting. Home chefs will love the Subzero and Viking appliances, walk-in butlers pantry and island with seating for 8. Master suite enjoys huge custom closet, large walk in shower and soaking tub, and private poolside entrance. Backyard oasis features a heated pool and bricked patio with fireplace and ceiling fans for outdoor living throughout the year. Don't miss the additional play yard behind the cabana! Oversized laundry room with custom cabinets, hall broom closet and walk-in butlers pantry provide generous storage not usually found in homes of this size. Walking distance to all the restaurants and shopping at Preston Forest!
Location
State TX
County Dallas
Direction From Preston and Forest: East on Forest Left on Preston Haven Drive Home will be on left
Rooms
Dining Room 1
Interior
Interior Features Built-in Features, Cable TV Available, Decorative Lighting, Double Vanity, Eat-in Kitchen, Flat Screen Wiring, High Speed Internet Available, Kitchen Island, Open Floorplan, Pantry, Walk-In Closet(s)
Heating Natural Gas
Cooling Ceiling Fan(s), Central Air, Electric
Flooring Tile, Wood
Fireplaces Number 1
Fireplaces Type Brick, Family Room, Gas Logs, Gas Starter
Appliance Built-in Gas Range, Built-in Refrigerator, Commercial Grade Range, Commercial Grade Vent, Dishwasher, Disposal, Gas Oven, Gas Range, Ice Maker, Microwave, Convection Oven, Plumbed For Gas in Kitchen, Refrigerator, Water Purifier
Heat Source Natural Gas
Laundry Utility Room, Full Size W/D Area
Exterior
Exterior Feature Awning(s), Covered Patio/Porch, Dog Run, Fire Pit, Garden(s), Rain Gutters, Outdoor Living Center, Playground, Private Yard
Garage Spaces 2.0
Fence Back Yard, Wood
Pool In Ground, Outdoor Pool, Private
Utilities Available City Sewer, City Water, Curbs, Electricity Connected, Individual Gas Meter, Individual Water Meter
Roof Type Composition
Parking Type Garage Single Door, Covered, Driveway, Electric Gate, Enclosed, Garage, Garage Door Opener
Garage Yes
Private Pool 1
Building
Lot Description Cul-De-Sac, Interior Lot, Landscaped, Lrg. Backyard Grass, Many Trees, Sprinkler System
Story One
Foundation Pillar/Post/Pier
Level or Stories One
Schools
Elementary Schools Pershing
Middle Schools Benjamin Franklin
High Schools Hillcrest
School District Dallas Isd
Others
Ownership See agent
Financing Conventional
Read Less Info
Want to know what your home might be worth? Contact us for a FREE valuation!

Our team is ready to help you sell your home for the highest possible price ASAP

©2024 North Texas Real Estate Information Systems.
Bought with Katherine Ballard • Allie Beth Allman & Assoc.
GET MORE INFORMATION

Realtor/ Real Estate Consultant | License ID: 777336
+1(817) 881-1033 | farren@realtorindfw.com






