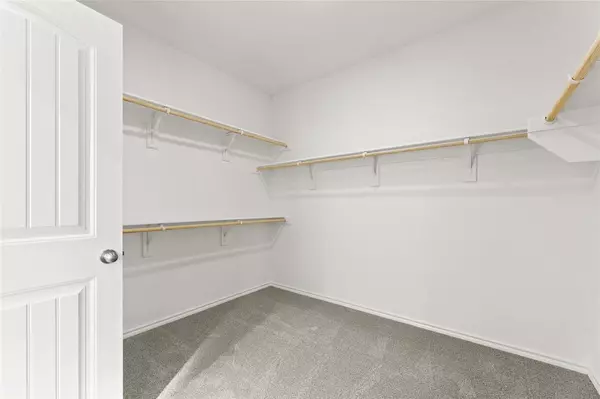$399,334
For more information regarding the value of a property, please contact us for a free consultation.
4 Beds
3 Baths
2,798 SqFt
SOLD DATE : 09/05/2023
Key Details
Property Type Single Family Home
Sub Type Single Family Residence
Listing Status Sold
Purchase Type For Sale
Square Footage 2,798 sqft
Price per Sqft $142
Subdivision The Landing At Providence Village
MLS Listing ID 20394854
Sold Date 09/05/23
Style Traditional
Bedrooms 4
Full Baths 3
HOA Fees $20/ann
HOA Y/N Mandatory
Year Built 2022
Lot Size 5,662 Sqft
Acres 0.13
Property Description
MLS# 20394854 - Built by Impression Homes - Ready Now! ~ The Sommerville offers a great two-story layout with a California kitchen and a spacious walk-in pantry, which opens to the dining nook and large family room with large windows. This plan includes 4 bedrooms and 3 baths with two bedrooms on the main floor, including the owner's suite with dual vanity sinks, a separate shower and garden tub and a large walk-in closet. This plan also offers two bedrooms on the second floor with walk-in closets and a full bathroom.
Location
State TX
County Denton
Community Jogging Path/Bike Path, Playground, Other
Direction Take Dallas North Tollway N. Take a left onto US-380 W-W University Drive. Continue straight for approx 8 miles. Turn right onto Main St. Turn left onto Fishtrap Rd. The community will be on your right-hand side. Take a right onto Barberry Hill Road and the model will be the 2nd home on the right
Rooms
Dining Room 1
Interior
Interior Features Cable TV Available, Decorative Lighting, Double Vanity, Granite Counters, High Speed Internet Available, Open Floorplan, Pantry, Smart Home System, Walk-In Closet(s)
Heating Electric, ENERGY STAR Qualified Equipment
Cooling Ceiling Fan(s), Central Air, ENERGY STAR Qualified Equipment
Flooring Carpet, Tile
Appliance Dishwasher, Electric Cooktop, Electric Oven, Microwave
Heat Source Electric, ENERGY STAR Qualified Equipment
Laundry Electric Dryer Hookup, Full Size W/D Area, Washer Hookup
Exterior
Garage Spaces 2.0
Fence Vinyl
Community Features Jogging Path/Bike Path, Playground, Other
Utilities Available Community Mailbox, Individual Gas Meter, Sidewalk, Underground Utilities
Roof Type Composition
Garage Yes
Building
Lot Description Corner Lot, Cul-De-Sac, Few Trees, Landscaped, Sprinkler System, Subdivision
Story Two
Foundation Slab
Level or Stories Two
Structure Type Fiber Cement
Schools
Elementary Schools James A Monaco
Middle Schools Aubrey
High Schools Aubrey
School District Aubrey Isd
Others
Ownership Impression Homes
Financing Cash
Read Less Info
Want to know what your home might be worth? Contact us for a FREE valuation!

Our team is ready to help you sell your home for the highest possible price ASAP

©2025 North Texas Real Estate Information Systems.
Bought with Nikolay Nedev • Stride Real Estate, LLC
GET MORE INFORMATION
Realtor/ Real Estate Consultant | License ID: 777336
+1(817) 881-1033 | farren@realtorindfw.com






