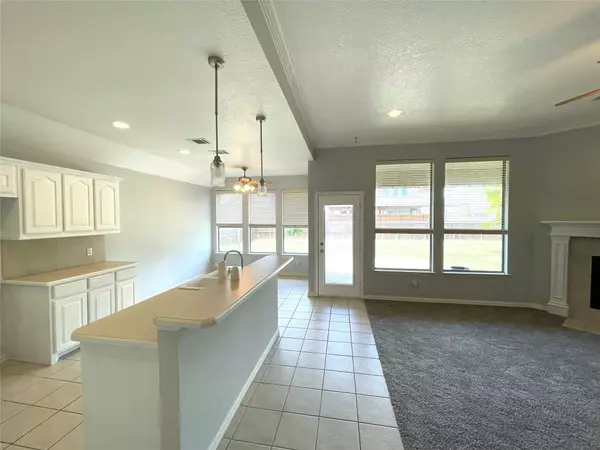$339,000
For more information regarding the value of a property, please contact us for a free consultation.
3 Beds
2 Baths
1,723 SqFt
SOLD DATE : 09/01/2023
Key Details
Property Type Single Family Home
Sub Type Single Family Residence
Listing Status Sold
Purchase Type For Sale
Square Footage 1,723 sqft
Price per Sqft $196
Subdivision Longbranch #7
MLS Listing ID 20367681
Sold Date 09/01/23
Bedrooms 3
Full Baths 2
HOA Y/N None
Year Built 2005
Annual Tax Amount $6,322
Lot Size 10,410 Sqft
Acres 0.239
Property Description
NO HOA!!! Large corner lot with double gate to access the big back yard. This home just had lots of new items installed like carpet, paint, faucets, lighting, and hardware. This popular great room style layout feels much larger than it is. You'll enjoy large windows that allow lots of natural light to brighten the rooms. The kitchen has lots of storage space and is a central location where entertaining guests is made easy. All bedrooms are spacious and have big closets. In the primary bedroom you'll find two closets and a massive bathroom. There are double sinks, a vanity, separate shower, and a soaker tub for relaxing. Ceiling fans throughout and led lighting save money on the utilities. A gas fire place in the living room is cozy. There is a North facing covered patio to enjoy the evening shade.
Location
State TX
County Ellis
Community Curbs, Sidewalks
Direction From 1387 and Walnut Grove go East aprox 1 mile to LEFT on BRANCHWOOD DR, go to the end of the street and turn LEFT on MILL VALLEY DR, go to the end of the street and turn LEFT on RANCHLAND LN, go to the end of the street and home is on the LEFT. ----Corner of CYNTHIA and RANCHLAND
Rooms
Dining Room 1
Interior
Interior Features Double Vanity, Eat-in Kitchen, High Speed Internet Available, Kitchen Island, Pantry, Walk-In Closet(s)
Heating Central
Cooling Ceiling Fan(s), Central Air, Electric
Flooring Carpet, Ceramic Tile
Fireplaces Number 1
Fireplaces Type Family Room, Gas
Appliance Dishwasher, Disposal, Microwave
Heat Source Central
Laundry Electric Dryer Hookup, Utility Room, Washer Hookup
Exterior
Garage Spaces 2.0
Community Features Curbs, Sidewalks
Utilities Available City Sewer
Roof Type Composition
Parking Type Garage Single Door
Garage Yes
Building
Story One
Foundation Slab
Level or Stories One
Structure Type Brick,Frame
Schools
Elementary Schools Longbranch
Middle Schools Walnut Grove
High Schools Heritage
School District Midlothian Isd
Others
Acceptable Financing Cash, Conventional, FHA, Texas Vet, VA Loan
Listing Terms Cash, Conventional, FHA, Texas Vet, VA Loan
Financing VA
Read Less Info
Want to know what your home might be worth? Contact us for a FREE valuation!

Our team is ready to help you sell your home for the highest possible price ASAP

©2024 North Texas Real Estate Information Systems.
Bought with Ellen Batchelor • Coldwell Banker Realty
GET MORE INFORMATION

Realtor/ Real Estate Consultant | License ID: 777336
+1(817) 881-1033 | farren@realtorindfw.com






