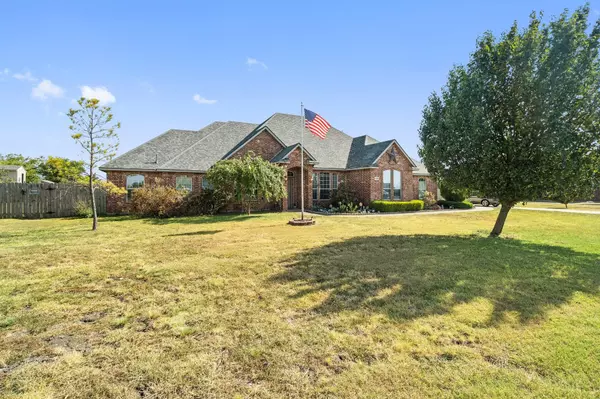$469,900
For more information regarding the value of a property, please contact us for a free consultation.
4 Beds
3 Baths
2,640 SqFt
SOLD DATE : 09/01/2023
Key Details
Property Type Single Family Home
Sub Type Single Family Residence
Listing Status Sold
Purchase Type For Sale
Square Footage 2,640 sqft
Price per Sqft $177
Subdivision Westchester Ph Iii
MLS Listing ID 20397320
Sold Date 09/01/23
Style Traditional
Bedrooms 4
Full Baths 2
Half Baths 1
HOA Y/N None
Year Built 2003
Annual Tax Amount $7,444
Lot Size 1.300 Acres
Acres 1.3
Property Description
No city taxes! No HOA! Spread out on this 1.30 Acre lot and this custom-built home with a sparkling in-ground pool, covered patio with bar area, 16X 20 red storage building with foam insulating and electricity (e.g., pool house), 2nd shed is an 8X12 and shipping container for extra storage. This home has 4 bedrooms, 2 living areas, 2 dining areas, large space between the kitchen, and the formal dining has endless possibilities (e.g., add cabinets or shelving on one side for second pantry and on the other side butler’s pantry with counter, space for beverage or wine fridge and cabinets above for serving dishes just perfect to make it your own!). This home offers his and her closets in the master suit, jetted tub, oversized shower, and separate vanities. The seller has done some of the hard work for you, HVAC, pool equipment, garage door opener replaced a year ago and water heater and roof replaced 2 years ago. The kitchen appliances were replaced 5 years ago.
Location
State TX
County Ellis
Direction US 287 S., take the exit towards Plainview Rd. & S Walnut Grove Rd., turn left onto Plainview Rd. & S. Walnut Grove Rd., go 2.5 miles to turn right onto Mockingbird Ln., then turn right onto Jennifer Ln., home is on the right.
Rooms
Dining Room 2
Interior
Interior Features Pantry, Walk-In Closet(s)
Heating Central, Electric
Cooling Ceiling Fan(s), Central Air
Flooring Carpet, Ceramic Tile, Laminate, Simulated Wood
Fireplaces Number 1
Fireplaces Type Family Room, Gas, Wood Burning
Equipment Other
Appliance Dishwasher, Disposal, Gas Cooktop, Refrigerator
Heat Source Central, Electric
Laundry Electric Dryer Hookup, Full Size W/D Area, Washer Hookup
Exterior
Exterior Feature Covered Deck, Covered Patio/Porch, Storage
Garage Spaces 2.0
Fence Back Yard, Wood
Pool Gunite
Utilities Available Aerobic Septic, Asphalt, Co-op Electric, Co-op Water
Roof Type Composition
Parking Type Garage Single Door, Driveway, Garage Door Opener, Garage Faces Side
Garage Yes
Private Pool 1
Building
Lot Description Acreage, Interior Lot, Landscaped, Lrg. Backyard Grass, Subdivision
Story One
Foundation Slab
Level or Stories One
Structure Type Brick,Siding
Schools
Elementary Schools Longbranch
Middle Schools Walnut Grove
High Schools Midlothian
School District Midlothian Isd
Others
Ownership William and Julie Goguen
Acceptable Financing Cash, Conventional
Listing Terms Cash, Conventional
Financing Conventional
Read Less Info
Want to know what your home might be worth? Contact us for a FREE valuation!

Our team is ready to help you sell your home for the highest possible price ASAP

©2024 North Texas Real Estate Information Systems.
Bought with Judith Burnham • Century 21 Judge Fite Co.
GET MORE INFORMATION

Realtor/ Real Estate Consultant | License ID: 777336
+1(817) 881-1033 | farren@realtorindfw.com






