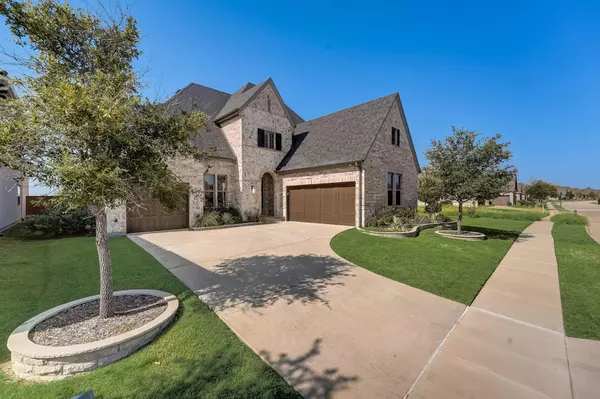$1,099,000
For more information regarding the value of a property, please contact us for a free consultation.
4 Beds
5 Baths
3,646 SqFt
SOLD DATE : 08/28/2023
Key Details
Property Type Single Family Home
Sub Type Single Family Residence
Listing Status Sold
Purchase Type For Sale
Square Footage 3,646 sqft
Price per Sqft $301
Subdivision Tullamore Meadows At Tribute P
MLS Listing ID 20394132
Sold Date 08/28/23
Bedrooms 4
Full Baths 4
Half Baths 1
HOA Fees $100/ann
HOA Y/N Mandatory
Year Built 2019
Annual Tax Amount $15,138
Lot Size 7,884 Sqft
Acres 0.181
Property Description
Rare Golf Course Lot! This home was designed by an interior decorator, and it shows! Upgrades throughout this 4-bedroom gem with 3 beds down. Triple slider doors open to your backyard oasis- onto the Golf Course, with an outdoor kitchen, covered patio, and built in spa. Beautiful Office with French doors greet your guests as they enter. An eat-in Kitchen with HUGE island, upgraded commercial cooktop and cabinets make this a dream kitchen, and a built-in wine cooler. Hardwoods in all living areas. Don't miss stepping into your shower with built in sprayers! Amazing Media Room, Game Room and 4th bedroom upstairs. Greenbelt on one side, golf course behind, it doesn't get more private than this in the city! You won't believe how quiet this neighborhood is, only 3 minutes from Main Street. Barely lived in since being built, this home shows like a furnished model home. All bedrooms have walk in closets. 3 Car Split Garage with plenty of driveway parking. Come look, you won't be sorry.
Location
State TX
County Denton
Community Club House, Community Pool, Fishing, Golf, Jogging Path/Bike Path, Lake, Park, Playground, Pool, Sidewalks, Tennis Court(S), Other
Direction From FM 423 turn West on Lebanon Rd. Turn Right on Bridge Ln and then right on Links. House will be on the Right.
Rooms
Dining Room 2
Interior
Interior Features Built-in Features, Built-in Wine Cooler, Cable TV Available, Cathedral Ceiling(s), Chandelier, Decorative Lighting, Dry Bar, Eat-in Kitchen, Flat Screen Wiring, Granite Counters, High Speed Internet Available, Kitchen Island, Open Floorplan, Pantry, Smart Home System, Sound System Wiring, Vaulted Ceiling(s), Walk-In Closet(s), Wet Bar
Heating Central, Natural Gas
Cooling Ceiling Fan(s), Central Air, Electric
Flooring Carpet, Hardwood
Fireplaces Number 1
Fireplaces Type Gas Logs
Appliance Built-in Gas Range, Commercial Grade Range, Commercial Grade Vent, Dishwasher, Disposal, Gas Cooktop, Gas Oven, Gas Water Heater, Microwave, Double Oven, Plumbed For Gas in Kitchen, Warming Drawer
Heat Source Central, Natural Gas
Exterior
Exterior Feature Attached Grill, Barbecue, Built-in Barbecue, Covered Patio/Porch, Gas Grill, Rain Gutters, Lighting, Outdoor Grill, Outdoor Kitchen, Outdoor Living Center, Private Yard
Garage Spaces 3.0
Fence Back Yard, Fenced, Metal, Wood, Wrought Iron
Pool Separate Spa/Hot Tub
Community Features Club House, Community Pool, Fishing, Golf, Jogging Path/Bike Path, Lake, Park, Playground, Pool, Sidewalks, Tennis Court(s), Other
Utilities Available City Sewer, City Water, Concrete, Curbs, Sidewalk
Roof Type Composition
Garage Yes
Building
Lot Description Few Trees, Greenbelt, Landscaped, On Golf Course, Sprinkler System, Subdivision
Story Two
Foundation Slab
Level or Stories Two
Structure Type Brick,Rock/Stone
Schools
Elementary Schools Prestwick
Middle Schools Lowell Strike
High Schools Little Elm
School District Little Elm Isd
Others
Ownership See Tax
Financing Cash
Read Less Info
Want to know what your home might be worth? Contact us for a FREE valuation!

Our team is ready to help you sell your home for the highest possible price ASAP

©2025 North Texas Real Estate Information Systems.
Bought with Stacey Zimmerman • Ebby Halliday, REALTORS
GET MORE INFORMATION
Realtor/ Real Estate Consultant | License ID: 777336
+1(817) 881-1033 | farren@realtorindfw.com






