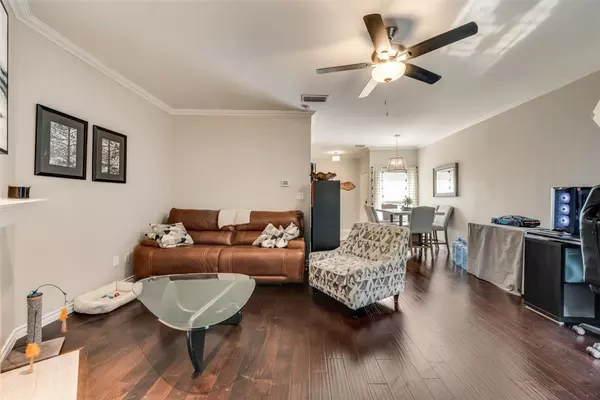$285,000
For more information regarding the value of a property, please contact us for a free consultation.
2 Beds
2 Baths
1,018 SqFt
SOLD DATE : 09/01/2023
Key Details
Property Type Condo
Sub Type Condominium
Listing Status Sold
Purchase Type For Sale
Square Footage 1,018 sqft
Price per Sqft $279
Subdivision Williamsburg Condo Ph 01
MLS Listing ID 20378614
Sold Date 09/01/23
Bedrooms 2
Full Baths 1
Half Baths 1
HOA Fees $357/mo
HOA Y/N Mandatory
Year Built 1983
Annual Tax Amount $4,438
Lot Size 9.871 Acres
Acres 9.871
Property Description
Welcome to this stunning condo in the heart of Dallas. Enjoy living within this gated condo community with pools, greenbelt, fitness center, & club house. Located on the 2nd floor you'll find a lovely home that has been well cared for with upgrades throughout. Open floorplan with split bedrooms & wood burning fireplace in the living area. Spacious primary bedroom with 2 closets. Dark engineered hardwood floors in living & dining area, carpet in the bedrooms, & c-tile in the kitchen & bathrooms. Private balcony with storage closet with views of the pool & lounge area, perfect for your morning coffee or evening beverage. Recently installed HVAC & updated duct work plus added blown in insulation in the attic. Prime location near local shops, restaurants, entertainment, & major highways for quick commute. Pet friendly, no more than 2 pets under 40lbs & 18 inches tall per HOA rules.
Location
State TX
County Dallas
Community Club House, Community Pool, Community Sprinkler, Curbs, Fitness Center, Gated, Perimeter Fencing, Pool, Sidewalks
Direction Use your GPS or Waze App for best directions.
Rooms
Dining Room 1
Interior
Interior Features Decorative Lighting, Double Vanity, Granite Counters, High Speed Internet Available, Open Floorplan, Walk-In Closet(s)
Heating Central, Electric, Fireplace(s), Heat Pump
Cooling Ceiling Fan(s), Central Air, Electric, ENERGY STAR Qualified Equipment
Flooring Carpet, Ceramic Tile, Wood
Fireplaces Number 1
Fireplaces Type Living Room, Wood Burning
Appliance Dishwasher, Disposal, Electric Range, Microwave
Heat Source Central, Electric, Fireplace(s), Heat Pump
Laundry Electric Dryer Hookup, Utility Room, Stacked W/D Area, Washer Hookup
Exterior
Exterior Feature Balcony, Courtyard
Carport Spaces 1
Community Features Club House, Community Pool, Community Sprinkler, Curbs, Fitness Center, Gated, Perimeter Fencing, Pool, Sidewalks
Utilities Available Cable Available, City Sewer, City Water, Community Mailbox, Electricity Connected, Individual Water Meter, Sidewalk
Roof Type Asphalt
Parking Type Additional Parking, Assigned, Concrete, Detached Carport, Electric Gate, Gated, Guest
Garage No
Private Pool 1
Building
Lot Description Many Trees
Story One
Foundation Slab
Level or Stories One
Schools
Elementary Schools Kramer
Middle Schools Benjamin Franklin
High Schools Hillcrest
School District Dallas Isd
Others
Ownership Of Record
Acceptable Financing Cash, Conventional, FHA, VA Loan
Listing Terms Cash, Conventional, FHA, VA Loan
Financing Conventional
Read Less Info
Want to know what your home might be worth? Contact us for a FREE valuation!

Our team is ready to help you sell your home for the highest possible price ASAP

©2024 North Texas Real Estate Information Systems.
Bought with Amanda Valerio-Mendez • Coldwell Banker Apex, REALTORS
GET MORE INFORMATION

Realtor/ Real Estate Consultant | License ID: 777336
+1(817) 881-1033 | farren@realtorindfw.com






