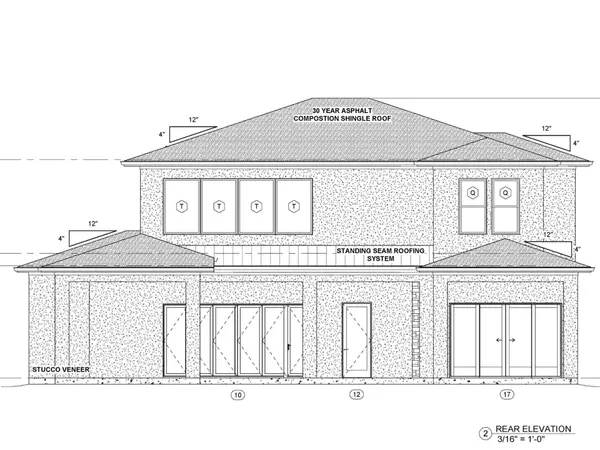$795,000
For more information regarding the value of a property, please contact us for a free consultation.
3 Beds
4 Baths
3,291 SqFt
SOLD DATE : 09/01/2023
Key Details
Property Type Single Family Home
Sub Type Single Family Residence
Listing Status Sold
Purchase Type For Sale
Square Footage 3,291 sqft
Price per Sqft $241
Subdivision Hidden Crk Ph 3
MLS Listing ID 20405984
Sold Date 09/01/23
Style Contemporary/Modern
Bedrooms 3
Full Baths 4
HOA Fees $62/ann
HOA Y/N Mandatory
Year Built 2023
Annual Tax Amount $1,142
Lot Size 0.774 Acres
Acres 0.774
Property Description
Step inside this architectural masterpiece. With three spacious bedrooms and four meticulously designed bathrooms, every corner of this home promises a sanctuary of relaxation and tranquility. The master bedroom, a true haven, offers a resplendent ensuite bathroom complete with modern fixtures and a serene soaking tub. The private study is a great place to relax, a captivating game room invites you to unwind with friends and family, enthusiasts will be thrilled by the dedicated workout room, Car aficionados will find their haven in the expansive three-car garage, or gather around any of the four inviting fireplaces sprinkled throughout the home. The ambiance is further elevated by the charming balcony and rooftop, Embrace the epitome of luxury living as you indulge in the sheer beauty of this home, a place where your every desire is fulfilled, and each corner exudes sophistication and comfort. Welcome to your forever sanctuary.
Location
State TX
County Ellis
Direction Head east on E Ovilla Rd toward Batchler R 0.5 mi. Turn left at the 1st cross street onto Bachelor Rd Batchler Rd 0.3 mi. Turn left onto Stainback Rd 1.0 mi. Turn right onto Rugged Dr 0.6 mi. Turn right into Hidden Creek
Rooms
Dining Room 1
Interior
Interior Features Built-in Wine Cooler, Cathedral Ceiling(s), Chandelier, Decorative Lighting, Eat-in Kitchen, Granite Counters, Kitchen Island, Open Floorplan, Pantry, Vaulted Ceiling(s), Walk-In Closet(s), In-Law Suite Floorplan
Heating Central
Cooling Ceiling Fan(s), Central Air
Flooring Ceramic Tile, Tile
Appliance Dishwasher, Disposal, Gas Range, Microwave, Plumbed For Gas in Kitchen
Heat Source Central
Exterior
Garage Spaces 3.0
Utilities Available All Weather Road, Community Mailbox, Outside City Limits, Septic
Roof Type Composition
Parking Type Garage Double Door, Additional Parking, Driveway, Garage Faces Side
Garage Yes
Building
Lot Description Cleared, Corner Lot, Landscaped
Story One
Foundation Slab
Level or Stories One
Structure Type Stucco
Schools
Elementary Schools Eastridge
Middle Schools Red Oak
High Schools Red Oak
School District Red Oak Isd
Others
Ownership BMS ALLIANCE Inc
Acceptable Financing Cash, Conventional, FHA, VA Loan
Listing Terms Cash, Conventional, FHA, VA Loan
Financing Conventional
Read Less Info
Want to know what your home might be worth? Contact us for a FREE valuation!

Our team is ready to help you sell your home for the highest possible price ASAP

©2024 North Texas Real Estate Information Systems.
Bought with Francis Krebs • WinHill Advisors - DFW
GET MORE INFORMATION

Realtor/ Real Estate Consultant | License ID: 777336
+1(817) 881-1033 | farren@realtorindfw.com


