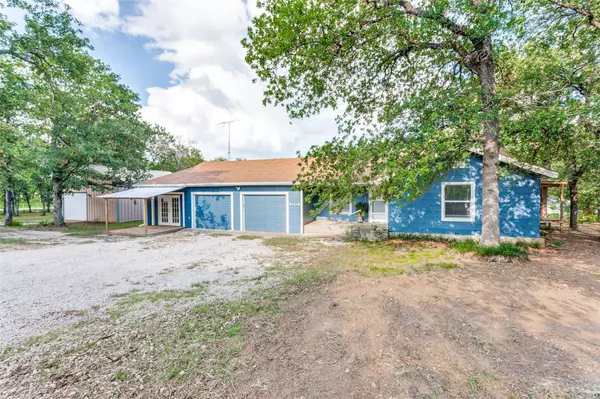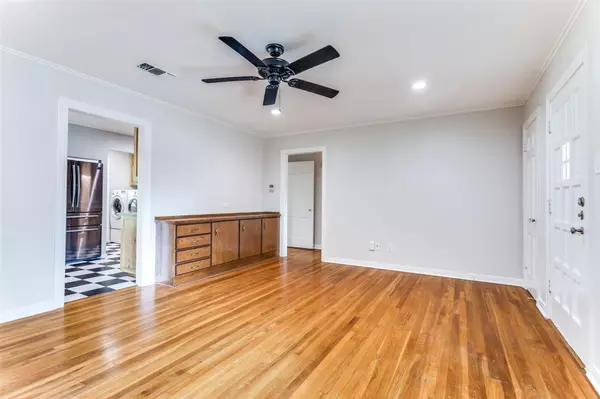$345,000
For more information regarding the value of a property, please contact us for a free consultation.
2 Beds
1 Bath
1,710 SqFt
SOLD DATE : 09/01/2023
Key Details
Property Type Single Family Home
Sub Type Single Family Residence
Listing Status Sold
Purchase Type For Sale
Square Footage 1,710 sqft
Price per Sqft $201
Subdivision Joseph West Surv Abs 855
MLS Listing ID 20348340
Sold Date 09/01/23
Style Ranch
Bedrooms 2
Full Baths 1
HOA Y/N None
Year Built 1995
Annual Tax Amount $2,894
Lot Size 1.630 Acres
Acres 1.63
Property Description
This 1.63 acre (per tax) retreat blends timeless charm with modern upgrades. The build-in phone niche, mail slot, mural sunroom, are certainly conversation pieces. Discover the remodeled home with a stunning kitchen, granite countertops, hickory soft touch cabinets, custom pantry with pull out drawers, black stainless steel appliances, gas cooking and farm sink. The wood flooring is beautiful and you will find them in the family room and bedrooms. Relax in the luxurious tile shower with glass enclosure and seat. Car enthusiast and hobbyists will appreciate the expansive workshop capable of accommodating three cars, providing ample space for projects and storage. Additionally the two-car garage offers added convenience and protection for your vehicles. Embrace county living surrounded by trees but convenient to highway access, Chrishom Trail. Schedule a visit and envision a refined life in this country retreat.
Location
State TX
County Johnson
Direction Take 917 towards Godley across Chisolm Trail, only a few blocks down from Chissolm Trail turn right on CR 911 at the turn (Street isn't clearly marked) follow until you see red, white and blue mail box on the left. Turn in drive way at he mail box. The house is the first property on the left.
Rooms
Dining Room 2
Interior
Interior Features Built-in Features, Chandelier, Decorative Lighting, Granite Counters, High Speed Internet Available, Pantry, Walk-In Closet(s)
Heating Central, Electric
Cooling Ceiling Fan(s), Central Air, Electric
Flooring Carpet, Ceramic Tile, Wood
Appliance Built-in Gas Range, Dishwasher, Disposal, Gas Oven, Gas Range, Microwave, Convection Oven, Plumbed For Gas in Kitchen, Tankless Water Heater, Vented Exhaust Fan
Heat Source Central, Electric
Laundry Electric Dryer Hookup, Gas Dryer Hookup, Full Size W/D Area, Washer Hookup
Exterior
Exterior Feature Covered Deck, Covered Patio/Porch, Rain Gutters, RV/Boat Parking, Storage
Garage Spaces 2.0
Fence Wire, Wood
Utilities Available Co-op Water, Electricity Available, Individual Gas Meter, Natural Gas Available, Outside City Limits, Septic
Roof Type Composition
Parking Type Garage Double Door, Driveway, Garage, Garage Door Opener, Garage Faces Front, Gravel, Parking Pad, RV Access/Parking, Shared Driveway, Unpaved
Garage Yes
Building
Lot Description Acreage, Interior Lot, Lrg. Backyard Grass, Many Trees, Oak
Story One
Foundation Pillar/Post/Pier
Level or Stories One
Structure Type Siding
Schools
Elementary Schools Staples
Middle Schools Loflin
High Schools Joshua
School District Joshua Isd
Others
Ownership Harry L. Husberg
Acceptable Financing Cash, Conventional, FHA, VA Loan
Listing Terms Cash, Conventional, FHA, VA Loan
Financing Conventional
Special Listing Condition Aerial Photo
Read Less Info
Want to know what your home might be worth? Contact us for a FREE valuation!

Our team is ready to help you sell your home for the highest possible price ASAP

©2024 North Texas Real Estate Information Systems.
Bought with Beth Caraway • Burt Ladner Real Estate LLC
GET MORE INFORMATION

Realtor/ Real Estate Consultant | License ID: 777336
+1(817) 881-1033 | farren@realtorindfw.com






