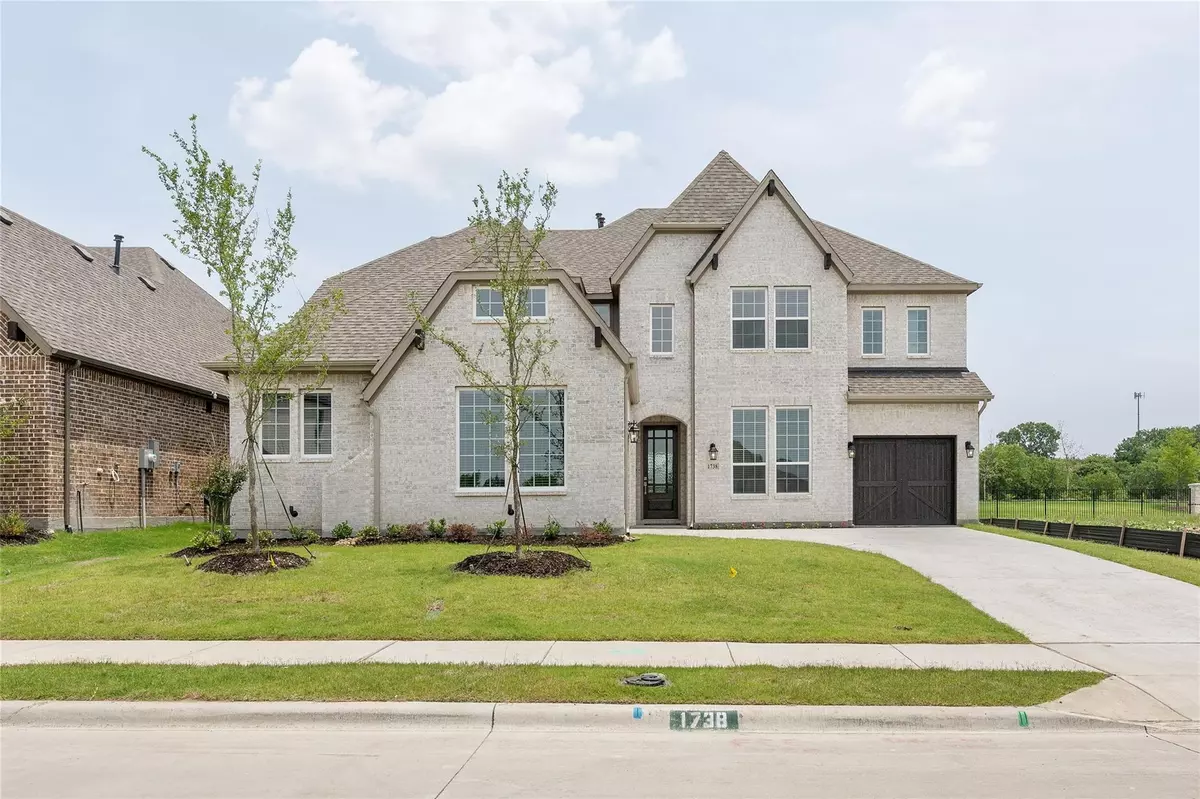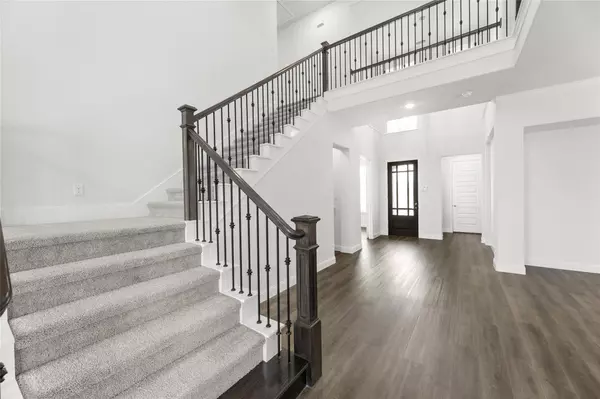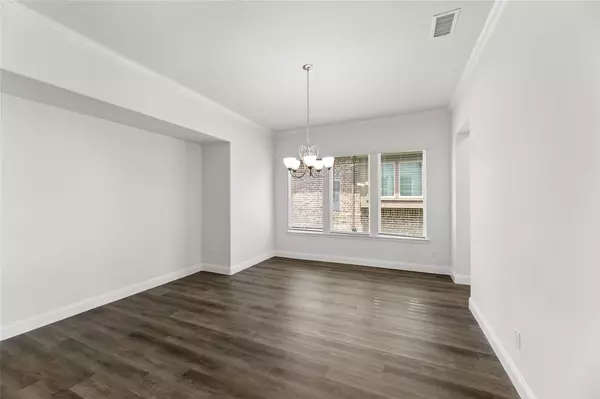$749,980
For more information regarding the value of a property, please contact us for a free consultation.
4 Beds
5 Baths
3,890 SqFt
SOLD DATE : 09/01/2023
Key Details
Property Type Single Family Home
Sub Type Single Family Residence
Listing Status Sold
Purchase Type For Sale
Square Footage 3,890 sqft
Price per Sqft $192
Subdivision Gideon Grove
MLS Listing ID 20337017
Sold Date 09/01/23
Style Other
Bedrooms 4
Full Baths 4
Half Baths 1
HOA Fees $62/ann
HOA Y/N Mandatory
Year Built 2023
Lot Size 6,969 Sqft
Acres 0.16
Lot Dimensions 60 x 120
Property Description
MLS# 20337017 - Built by Pacesetter Homes - Ready Now! ~ We are proud to present the most sought after Pacesetter Home design...The Homestead! This is the model home floorplan and when you see this home you will want it too! The entry and family room welcome your guests with soaring 20 ft ceilings, tons of windows and lots of natural light. The family room is open to the kitchen with a HUGE island complete with light natural stone countertops. Gorgeous white cabinets are light and bright with built in stainless steel Whirlpool appliances with gas cooktop & double ovens. It gets even better with a butler pantry that can be used as a serving or coffee bar! Relax in your first floor Master retreat with a large soaking tub and walk in shower with seat. The enclosed study is perfect for working from home. Private ensuite is located on the 1st floor for visiting guests. Enjoy movies and popcorn with the family in your own private media room! Schedule an appointment to see this home now!
Location
State TX
County Rockwall
Community Greenbelt, Jogging Path/Bike Path, Playground
Direction From Dallas, take I-30 east to Rockwall. Take John King exit. Turn left (north) on John King for approximately 4 miles. Gideon Grove will be on your left. Pacesetter Model located in Stone Creek at 798 Featherstone Dr.
Rooms
Dining Room 2
Interior
Interior Features Cable TV Available, Decorative Lighting, Flat Screen Wiring, High Speed Internet Available, Kitchen Island, Open Floorplan, Pantry, Smart Home System, Sound System Wiring, Vaulted Ceiling(s), Walk-In Closet(s), Wired for Data
Heating Central, Natural Gas
Cooling Ceiling Fan(s), Central Air, Humidity Control, Zoned
Flooring Carpet, Luxury Vinyl Plank, Tile
Fireplaces Number 1
Fireplaces Type Family Room, Heatilator
Appliance Dishwasher, Electric Oven, Gas Cooktop, Microwave, Convection Oven, Double Oven, Vented Exhaust Fan
Heat Source Central, Natural Gas
Laundry Electric Dryer Hookup, Utility Room, Full Size W/D Area, Washer Hookup
Exterior
Exterior Feature Covered Patio/Porch
Garage Spaces 3.0
Fence Metal
Community Features Greenbelt, Jogging Path/Bike Path, Playground
Utilities Available City Sewer, City Water, Community Mailbox, Individual Gas Meter, Individual Water Meter, Sidewalk, Underground Utilities
Roof Type Composition
Garage Yes
Building
Lot Description Greenbelt, Interior Lot, Landscaped, Sprinkler System, Subdivision
Story Two
Foundation Slab
Level or Stories Two
Structure Type Brick,Frame
Schools
Elementary Schools Celia Hays
Middle Schools Jw Williams
High Schools Rockwall
School District Rockwall Isd
Others
Ownership Pacesetter Homes
Acceptable Financing Cash, Conventional, FHA, VA Loan
Listing Terms Cash, Conventional, FHA, VA Loan
Financing Conventional
Read Less Info
Want to know what your home might be worth? Contact us for a FREE valuation!

Our team is ready to help you sell your home for the highest possible price ASAP

©2025 North Texas Real Estate Information Systems.
Bought with Guadalupe Luna • Coldwell Banker Realty
GET MORE INFORMATION
Realtor/ Real Estate Consultant | License ID: 777336
+1(817) 881-1033 | farren@realtorindfw.com






