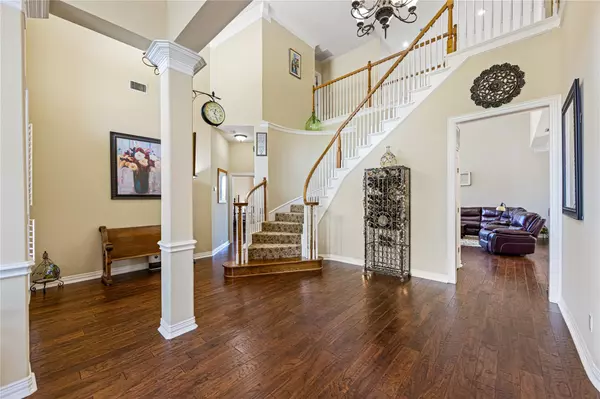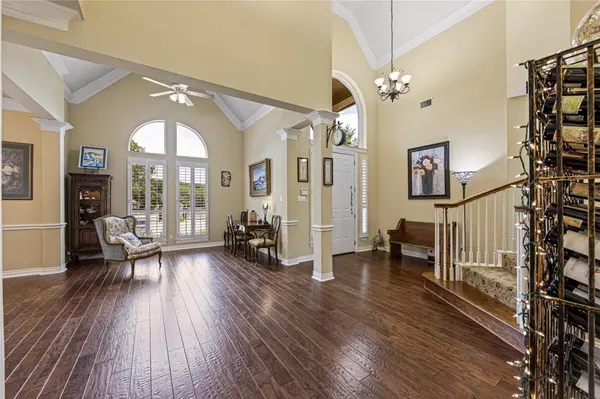$769,900
For more information regarding the value of a property, please contact us for a free consultation.
4 Beds
4 Baths
3,088 SqFt
SOLD DATE : 08/30/2023
Key Details
Property Type Single Family Home
Sub Type Single Family Residence
Listing Status Sold
Purchase Type For Sale
Square Footage 3,088 sqft
Price per Sqft $249
Subdivision Lakewood Estates
MLS Listing ID 20369016
Sold Date 08/30/23
Bedrooms 4
Full Baths 3
Half Baths 1
HOA Fees $120/ann
HOA Y/N Mandatory
Year Built 1997
Annual Tax Amount $10,537
Lot Size 8,276 Sqft
Acres 0.19
Property Description
Gorgeous home in the prestigious subdivision of Lakewood Estates.What a view of the beautiful lake next to your home, you can see it from almost every window in your home. You can fish in the lake too! Entering your home you will be greeted with a gorgeous curved staircase! Beautiful formal living & dining, with plantation shutters, crown molding & gorgeous wood flooring. Entering into the den with vaulted ceilings,is a gorgeous view of the pond. Blinds on all windows.The island kitchen has plenty of space, granite countertops, cabinets & walk in pantry. Stove top was replaced this week. Stainless steel appliances & lighting were replaced in 2021. Open to den area for great entertaining! Your master suite is located on the first floor, with wood flooring & WOW views of the pond! How nice to wake up to that view every morning! Master bath with dual vanities & a HUGE walk in closet! 3 bedrooms are located upstairs all are very spacious. One was used as a sewing room with WOW views!
Location
State TX
County Tarrant
Community Curbs, Fishing, Gated, Sidewalks
Direction Take Highway 26 then go south on Center Park. Turn left into the subdivision .
Rooms
Dining Room 2
Interior
Interior Features Cable TV Available, Cathedral Ceiling(s), Chandelier, Decorative Lighting, Double Vanity, Flat Screen Wiring, Granite Counters, High Speed Internet Available, Kitchen Island, Loft, Open Floorplan, Pantry, Vaulted Ceiling(s), Walk-In Closet(s)
Heating Natural Gas
Cooling Ceiling Fan(s), Central Air, ENERGY STAR Qualified Equipment, Zoned
Flooring Carpet, Ceramic Tile, Wood
Fireplaces Number 1
Fireplaces Type Den, Gas, Gas Logs, Gas Starter, Glass Doors
Appliance Dishwasher, Disposal, Dryer, Electric Cooktop, Electric Oven, Electric Water Heater, Gas Water Heater, Microwave, Convection Oven
Heat Source Natural Gas
Laundry Electric Dryer Hookup, Utility Room, Full Size W/D Area
Exterior
Garage Spaces 2.0
Fence Wood, Wrought Iron
Community Features Curbs, Fishing, Gated, Sidewalks
Utilities Available Cable Available, City Sewer, City Water, Curbs, Individual Gas Meter, Individual Water Meter, Sidewalk
Waterfront 1
Waterfront Description Lake Front - Common Area
Roof Type Composition
Parking Type Garage Single Door, Driveway, Electric Gate, Garage Door Opener, Garage Faces Rear, Gated
Garage Yes
Building
Lot Description Adjacent to Greenbelt, Landscaped, No Backyard Grass, Sprinkler System, Subdivision, Water/Lake View, Waterfront
Story Two
Foundation Slab
Level or Stories Two
Schools
Elementary Schools Bransford
Middle Schools Colleyville
High Schools Grapevine
School District Grapevine-Colleyville Isd
Others
Ownership Susan Carlson
Acceptable Financing Cash, Conventional
Listing Terms Cash, Conventional
Financing Conventional
Special Listing Condition Survey Available
Read Less Info
Want to know what your home might be worth? Contact us for a FREE valuation!

Our team is ready to help you sell your home for the highest possible price ASAP

©2024 North Texas Real Estate Information Systems.
Bought with Zheng Yang • Citiwide Properties Corp.
GET MORE INFORMATION

Realtor/ Real Estate Consultant | License ID: 777336
+1(817) 881-1033 | farren@realtorindfw.com






