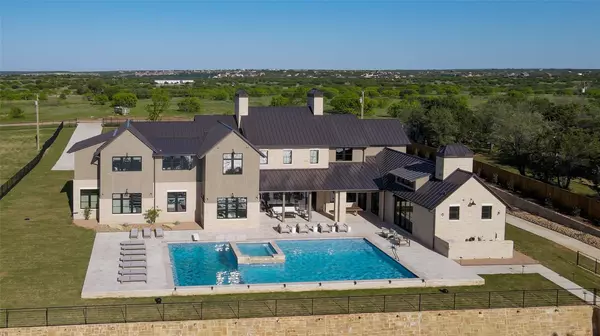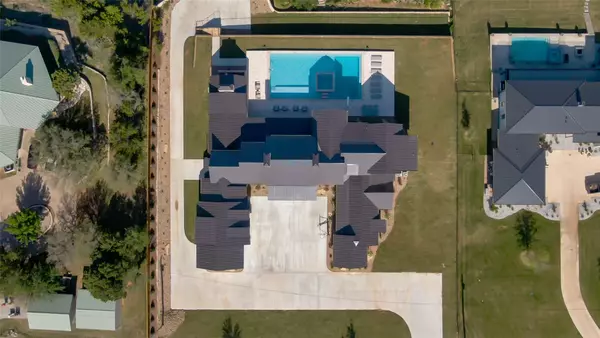$9,250,000
For more information regarding the value of a property, please contact us for a free consultation.
7 Beds
9 Baths
8,800 SqFt
SOLD DATE : 08/30/2023
Key Details
Property Type Single Family Home
Sub Type Single Family Residence
Listing Status Sold
Purchase Type For Sale
Square Footage 8,800 sqft
Price per Sqft $1,051
Subdivision Gaines Bend
MLS Listing ID 20326602
Sold Date 08/30/23
Bedrooms 7
Full Baths 7
Half Baths 2
HOA Fees $133/ann
HOA Y/N Mandatory
Year Built 2023
Lot Size 1.360 Acres
Acres 1.36
Property Description
NEW Stunning Coastal Masterpiece on two panoramic Gaines Bend lots. Architecture by Harrison Design, frequently published in Architectural Digest. Built by premier high-end builder Braswell Homes. Masterfully created to capture the mesmerizing views of the lake. 10’ tall custom steel & glass panels plus Marvin triple 10’ slider doors in 16’ tall living areas. This new Turnkey-Estate features 10,834 Total Square feet. 7 Bedrooms 7 Bathrooms & 2 Half Bathrooms. The generously sized rooms are finished with the highest quality millwork and materials. All major rooms face the heated 60 x 30 Ft. resort-like pool & 10 x 10 spa, travertine decking and ultra comfort cabana. Drive a Side-by-Side to Cliffside Elevator to deepest water NEW triple boat slip dock w partial covered upper deck and Trapeze Swing. Savant Automation, 60 KW Generator… top shelf everything. Find the very BEST OF EVERYTHING Possum Kingdom Lake has to offer in this NEW Lakefront Mansion! Video TheBestofPK. C O M
Location
State TX
County Palo Pinto
Community Boat Ramp, Gated, Greenbelt, Lake
Direction From Graford take Highway 16 heading west then south (left) at the Y. Continue past the Brazos River then take a right onto Gaines Bend DR, continue on Gaines Bend drive for approximately 2 miles then take a left onto Oak Dr Continue and take a right on Pecan proceed to the house is on the left.
Rooms
Dining Room 2
Interior
Interior Features Built-in Features, Built-in Wine Cooler, Decorative Lighting, Double Vanity, Flat Screen Wiring, Granite Counters, High Speed Internet Available, Kitchen Island, Multiple Staircases, Natural Woodwork, Open Floorplan, Pantry, Smart Home System, Sound System Wiring, Vaulted Ceiling(s), Walk-In Closet(s), Wet Bar, Wired for Data, Other, In-Law Suite Floorplan
Heating Central
Cooling Central Air
Flooring Carpet, Hardwood, Terrazzo, Tile
Fireplaces Number 2
Fireplaces Type Family Room, Gas Starter, Great Room, Recreation Room, Stone
Equipment Call Listing Agent, Generator, Home Theater, List Available
Appliance Built-in Coffee Maker, Built-in Gas Range, Built-in Refrigerator, Commercial Grade Range, Commercial Grade Vent, Dishwasher, Disposal, Dryer, Gas Cooktop, Gas Oven, Ice Maker, Microwave, Double Oven, Tankless Water Heater, Vented Exhaust Fan, Washer, Water Filter
Heat Source Central
Laundry Utility Room
Exterior
Exterior Feature Attached Grill, Balcony, Covered Deck, Covered Patio/Porch, Dock, Lighting, Outdoor Living Center
Garage Spaces 3.0
Fence Full, Gate, Wrought Iron
Pool Infinity, Outdoor Pool, Private, Pump, Water Feature, Waterfall
Community Features Boat Ramp, Gated, Greenbelt, Lake
Utilities Available Asphalt, Co-op Water, Individual Water Meter, Outside City Limits
Waterfront 1
Waterfront Description Dock – Covered,Lake Front,Personal Watercraft Lift
Roof Type Metal
Parking Type Garage Double Door, Additional Parking, Concrete, Electric Gate, Garage Faces Side, Oversized, See Remarks
Garage Yes
Private Pool 1
Building
Lot Description Cleared, Landscaped, Sprinkler System, Water/Lake View, Waterfront
Story Two
Foundation Slab
Level or Stories Two
Structure Type Concrete,Rock/Stone,Siding
Schools
Elementary Schools Palo Pinto
Middle Schools Palo Pinto
High Schools Mineral Wells
School District Palo Pinto Isd
Others
Restrictions Deed
Ownership On File
Acceptable Financing Cash, Conventional
Listing Terms Cash, Conventional
Financing Cash
Special Listing Condition Aerial Photo, Deed Restrictions
Read Less Info
Want to know what your home might be worth? Contact us for a FREE valuation!

Our team is ready to help you sell your home for the highest possible price ASAP

©2024 North Texas Real Estate Information Systems.
Bought with Jeff Watson • Compass RE Texas, LLC
GET MORE INFORMATION

Realtor/ Real Estate Consultant | License ID: 777336
+1(817) 881-1033 | farren@realtorindfw.com






