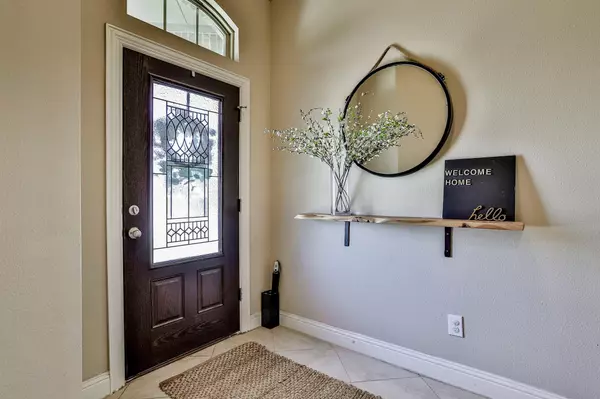$476,000
For more information regarding the value of a property, please contact us for a free consultation.
4 Beds
2 Baths
2,148 SqFt
SOLD DATE : 08/29/2023
Key Details
Property Type Single Family Home
Sub Type Single Family Residence
Listing Status Sold
Purchase Type For Sale
Square Footage 2,148 sqft
Price per Sqft $221
Subdivision Woodridge Estates Ph
MLS Listing ID 20378478
Sold Date 08/29/23
Bedrooms 4
Full Baths 2
HOA Fees $33/ann
HOA Y/N Mandatory
Year Built 2017
Annual Tax Amount $9,039
Lot Size 0.277 Acres
Acres 0.277
Property Description
*Price reduced to reflect current market conditions* Welcome to this 4 bedroom + flex space and 2 full bath home. Can also be a 5 bedroom home. Situated on an oversized corner lot with lots of possibilities. Inside features tile flooring throughout, with carpet in bedrooms. Large open plan in the main living space with a kitchen designed for entertaining - SS appliances, large walk-in pantry, lots of granite counter space and cabinets. Each bathroom features dual sinks. Fourth bedroom can be used as an office and is conveniently located away from the main house for privacy while flex room just off the kitchen is great for a game room, media room, second living or fifth bedroom. Large three car garage with coated flooring offers lots of storage space. Easy access to 35E, DNT, Little Elm beach, wakeboarding park, shopping, entertainment, restaurants, schools and the soon-to-be Universal Studios. Broker is related to Seller.
Location
State TX
County Denton
Community Community Pool, Greenbelt, Playground
Direction Going East on Eldorado, turn left onto Oak Grove Pkwy 720. Turn Right on Martingale Trail, Left on Royal Oaks Ln. House is on the corner of Royal Oaks and Shady Oaks Ave.
Rooms
Dining Room 1
Interior
Interior Features Built-in Features, Cable TV Available, Double Vanity, Granite Counters, High Speed Internet Available, Kitchen Island, Open Floorplan, Pantry, Sound System Wiring, Walk-In Closet(s)
Heating Central, Electric
Cooling Central Air, Electric
Flooring Carpet, Ceramic Tile
Fireplaces Number 1
Fireplaces Type Decorative, Living Room
Appliance Dishwasher, Disposal, Electric Cooktop, Electric Oven, Electric Water Heater, Microwave
Heat Source Central, Electric
Laundry Electric Dryer Hookup, Utility Room, Washer Hookup
Exterior
Garage Spaces 3.0
Fence Wood
Community Features Community Pool, Greenbelt, Playground
Utilities Available All Weather Road, City Sewer, City Water, Community Mailbox, Sidewalk
Parking Type Garage Double Door, Garage Single Door
Garage Yes
Building
Lot Description Corner Lot
Story One
Level or Stories One
Structure Type Brick
Schools
Elementary Schools Oak Point
Middle Schools Lakeside
High Schools Little Elm
School District Little Elm Isd
Others
Ownership See Agent
Acceptable Financing Cash, Conventional, FHA, VA Loan
Listing Terms Cash, Conventional, FHA, VA Loan
Financing Conventional
Special Listing Condition Agent Related to Owner
Read Less Info
Want to know what your home might be worth? Contact us for a FREE valuation!

Our team is ready to help you sell your home for the highest possible price ASAP

©2024 North Texas Real Estate Information Systems.
Bought with Marcelo Viquez • Casa Linda Group, LLC.
GET MORE INFORMATION

Realtor/ Real Estate Consultant | License ID: 777336
+1(817) 881-1033 | farren@realtorindfw.com






