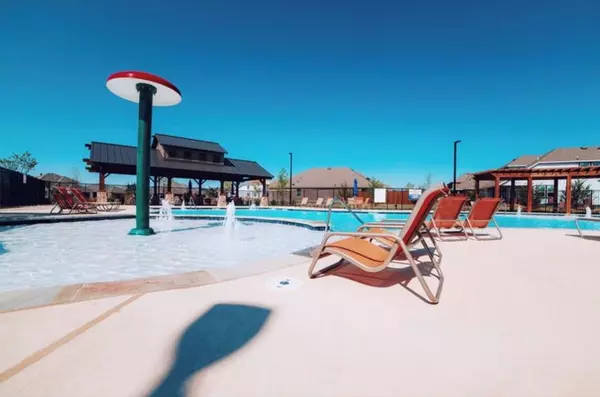$345,000
For more information regarding the value of a property, please contact us for a free consultation.
3 Beds
2 Baths
1,456 SqFt
SOLD DATE : 08/30/2023
Key Details
Property Type Single Family Home
Sub Type Single Family Residence
Listing Status Sold
Purchase Type For Sale
Square Footage 1,456 sqft
Price per Sqft $236
Subdivision Hillstone Pointe
MLS Listing ID 20325689
Sold Date 08/30/23
Style Traditional
Bedrooms 3
Full Baths 2
HOA Fees $39/ann
HOA Y/N Mandatory
Year Built 2021
Annual Tax Amount $7,760
Lot Size 4,922 Sqft
Acres 0.113
Property Description
This home is a great first home or if your downsizing come see me! Excellent long term rental investment property too. The neighborhood is in a great location. This 2-yr old LENNAR home looks like a MODEL. Inside you'll be greeted by an open concept layout, perfect for entertaining family and friends. The living area boasts plenty of natural light and leads seamlessly into the gourmet Chef’s kitchen, complete with gorgeous granite countertops, subway tile & ample cabinet space. The Primary bedroom offers a serene retreat, with an en-suite bathroom featuring a large walk-in shower, garden tub and walk-in owner’s closet. Don't miss out on the opportunity to make this beautiful property your own. Located minutes away from the new Universal studio. You’ll love this smart home w ADT System, Smart Garage Hub, Bluetooth Lock & WIFI. Beat the heat with a Community Pool, Splash Zone & Playground. Nearby Little Elm Beach & Lake Lewisville make it a live-work-play community. Priced to sell!
Location
State TX
County Denton
Community Community Pool, Greenbelt, Playground
Direction From HWY 380, go north on FM-2931. Turn left on Topazolite Rd which is less than a mile. Entry sign will say Hillside Pointe. Turn right on Obsidian Dr. Turn left on Ironstone Rd. Turn right on Opaline Dr. House is on your right.
Rooms
Dining Room 1
Interior
Interior Features Cable TV Available, Decorative Lighting, Flat Screen Wiring, High Speed Internet Available, Smart Home System
Heating Central, Natural Gas
Cooling Central Air, Electric, ENERGY STAR Qualified Equipment
Flooring Carpet, Luxury Vinyl Plank
Appliance Dishwasher, Disposal, Gas Cooktop, Microwave, Plumbed For Gas in Kitchen
Heat Source Central, Natural Gas
Exterior
Exterior Feature Covered Patio/Porch
Garage Spaces 2.0
Fence Wood
Community Features Community Pool, Greenbelt, Playground
Utilities Available City Sewer, City Water, Co-op Electric, Individual Gas Meter, Individual Water Meter
Roof Type Composition
Parking Type Garage Single Door, Alley Access, Driveway, Garage Faces Rear, Inside Entrance
Garage Yes
Building
Lot Description Interior Lot, Sprinkler System
Story One
Foundation Slab
Level or Stories One
Structure Type Brick
Schools
Elementary Schools Providence
Middle Schools Navo
High Schools Ray Braswell
School District Denton Isd
Others
Ownership See Agent/Offer Instructions
Acceptable Financing Cash, Conventional, FHA, VA Loan
Listing Terms Cash, Conventional, FHA, VA Loan
Financing FHA
Special Listing Condition Survey Available
Read Less Info
Want to know what your home might be worth? Contact us for a FREE valuation!

Our team is ready to help you sell your home for the highest possible price ASAP

©2024 North Texas Real Estate Information Systems.
Bought with Lee Holtzman • RE/MAX Cross Country
GET MORE INFORMATION

Realtor/ Real Estate Consultant | License ID: 777336
+1(817) 881-1033 | farren@realtorindfw.com






